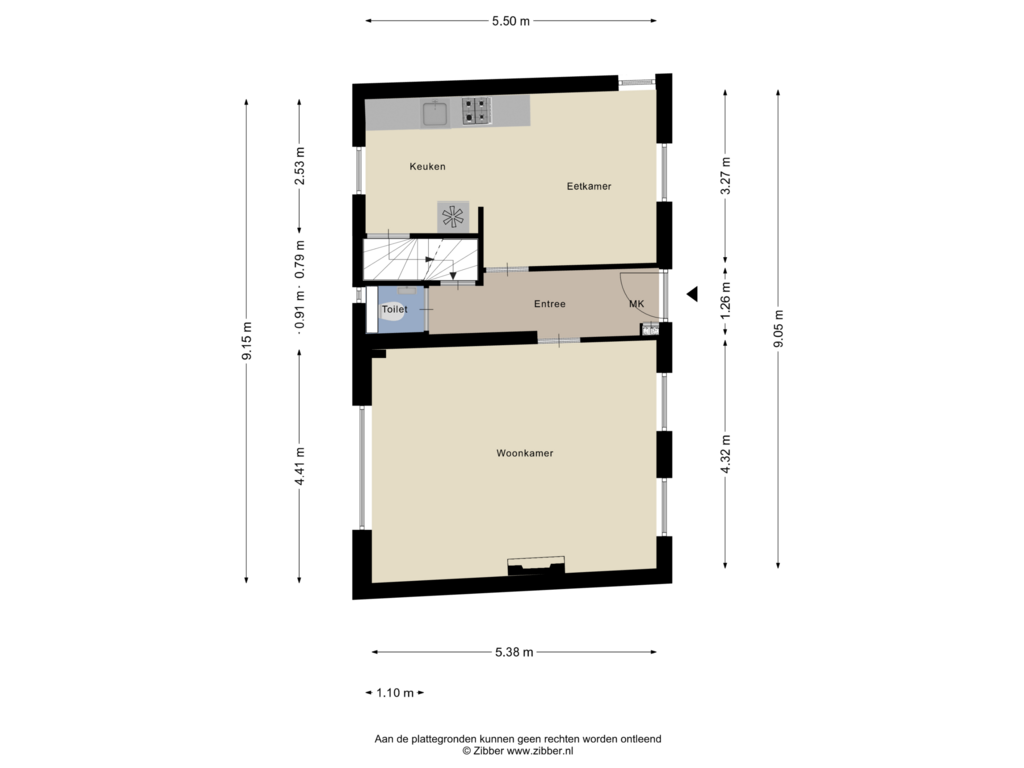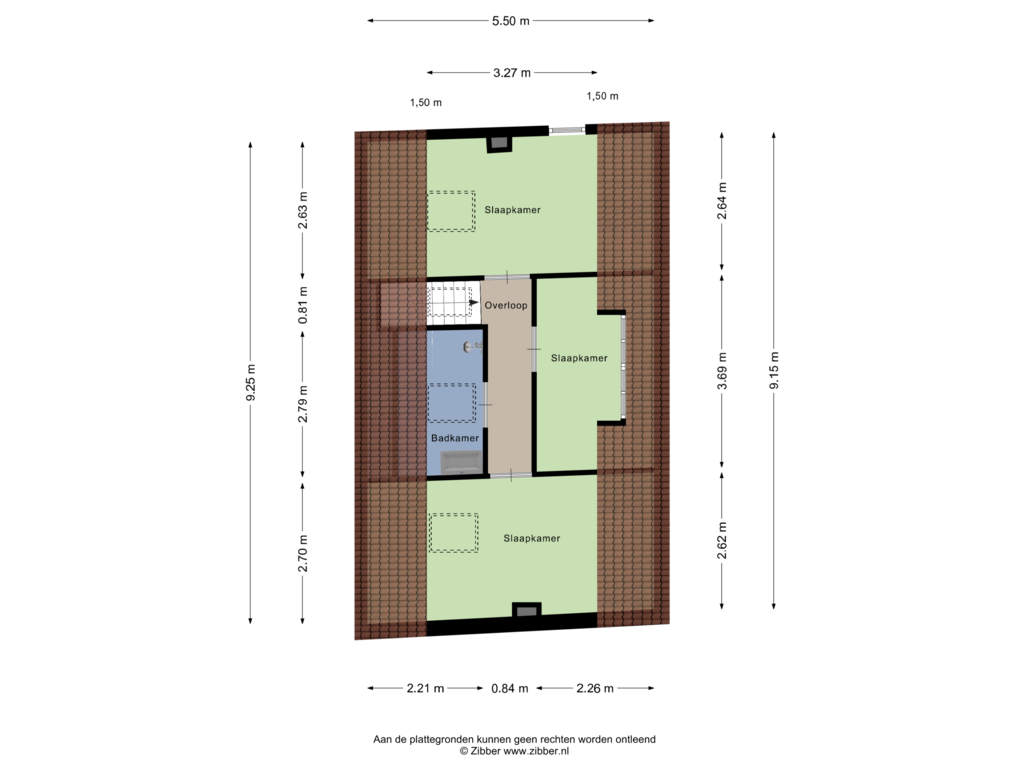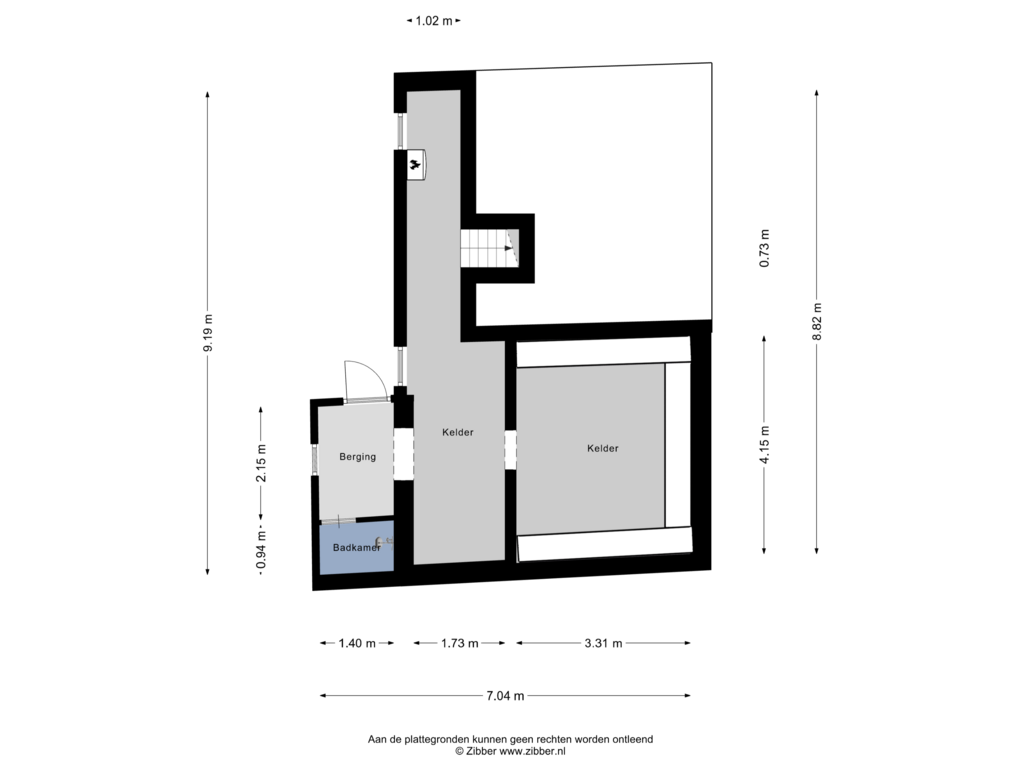This house on funda: https://www.funda.nl/en/detail/koop/hooge-zwaluwe/huis-raadhuisstraat-43/43787276/

Raadhuisstraat 434927 AM Hooge ZwaluweDe Heerlijkheid Hooge Zwaluwe
€ 325,000 k.k.
Eye-catcherAan het karakteristieke dorpslint tref je deze vrijstaande dijkwoning
Description
ALGEMEEN:
Aan het fraaie, karakteristieke dorpslint van Hooge Zwaluwe tref je deze gezellige, vrijstaande dijkwoning aan. Door de centrale ligging nabij de A16 en A59 bevinden steden als Dordrecht, Rotterdam en Breda zich op korte afstand. Het naastgelegen Lage Zwaluwe beschikt zelfs over een treinstation. De woning is gelegen op een mooi hoekperceel en beschikt over een patiotuin op het zuidwesten. Op de begane grond is de woning ingedeeld in een gezellige woonkamer en een dichte, ruime woonkeuken. Op de 1e verdieping vinden we een 3-tal slaapkamers en keurige badkamer.
In 2013 zijn het zadeldak inclusief dakkapel en de dakgoten vernieuwd. In 2017 heeft binnenrenovatie plaatsgevonden waarbij de leidingen zijn vernieuwd.
INDELING:
SOUTERRAIN:
Het onderhuis met opstelplaats van de cv-combiketel (ca. ’17) biedt veel bergruimte en toegang tot de patiotuin. Hier bevinden zich ook de aansluiting van de wasmachine en douche.
BEGANE GROND:
Hal/entree met meterkast, toiletgelegenheid met wandcloset en fonteintje, trapopgang naar 1e verdieping.
Aan de rechterzijde tref je de gezellige woonkeuken met keurige keukeninrichting (ca. ’16) voorzien van o.a. een 4 pits gasfornuis, vaatwasser en diverse overige inbouwapparatuur.
Aan de linkerzijde vinden we de mooie, doorzon woonkamer (de kachel is niet meer in gebruik).
1e VERDIEPING:
De overloop biedt toegang tot 3 slaapkamers waarvan 1 met dakkapel.
Keurige badkamer (ca. ’16) met douchecabine en badmeubel met vaste wastafel.
TUIN:
De patiotuin met achterom en stenen berging is zongunstig gelegen op het zuidwesten.
Features
Transfer of ownership
- Asking price
- € 325,000 kosten koper
- Asking price per m²
- € 4,012
- Listed since
- Status
- Available
- Acceptance
- Available in consultation
Construction
- Kind of house
- Single-family home, detached residential property (dyke house)
- Building type
- Resale property
- Year of construction
- 1920
- Type of roof
- Gable roof covered with roof tiles
Surface areas and volume
- Areas
- Living area
- 81 m²
- Other space inside the building
- 34 m²
- Plot size
- 95 m²
- Volume in cubic meters
- 425 m³
Layout
- Number of rooms
- 5 rooms (3 bedrooms)
- Number of bath rooms
- 1 bathroom and 1 separate toilet
- Bathroom facilities
- Shower, sink, and washstand
- Number of stories
- 2 stories and a basement
Energy
- Energy label
- Insulation
- Partly double glazed
- Heating
- CH boiler
- Hot water
- CH boiler
- CH boiler
- Nefit (gas-fired combination boiler from 2017, in ownership)
Cadastral data
- HOOGE EN LAGE ZWALUWE I 1241
- Cadastral map
- Area
- 95 m²
- Ownership situation
- Full ownership
Exterior space
- Garden
- Patio/atrium
- Patio/atrium
- 16 m² (4.00 metre deep and 4.00 metre wide)
- Garden location
- Located at the southwest with rear access
Storage space
- Shed / storage
- Detached brick storage
Parking
- Type of parking facilities
- Public parking
Photos 31
Floorplans 3
© 2001-2025 funda

































