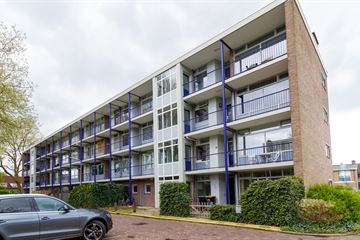This house on funda: https://www.funda.nl/en/detail/koop/hoogeveen/appartement-calkoenstraat-21/43585747/

Description
Op een centrale locatie ten opzichte van het centrum van Hoogeveen en alle denkbare voorzieningen gelegen APPARTEMENT met BERGING op de begane grond. Dit appartement bevindt zich op een hoek van de 1e verdieping met eigen toegang, zonder dat anderen uw deur passeren. Dit biedt de mogelijkheid om de galerij te gebruiken als een verlengstuk van uw leefruimte, als zijnde een extra balkon waar u kunt ontspannen en genieten van de buitenlucht.
Indeling:
Hal, toilet, lichte woonkamer met zijraam en aangrenzend een studeerkamer ( totaal 30m² ), dichte
keuken, badkamer met douche en wastafel, 2 slaapkamers resp. 11,5m² en 8,5m² met balkon.
Informatie:
-woonoppervlak ca. 72m²
-CV ketel 2021
-grotendeels voorzien van dubbele beglazing
-ruime berging op de begane grond
-bijdrage VvE € 125,- per maand
OPENHUIS : DONDERDAG 9 MEI van 16.00 uur tot 17.30 uur.
Features
Transfer of ownership
- Last asking price
- € 175,000 kosten koper
- Asking price per m²
- € 2,431
- Status
- Sold
- VVE (Owners Association) contribution
- € 125.00 per month
Construction
- Type apartment
- Apartment with shared street entrance
- Building type
- Resale property
- Year of construction
- 1964
- Specific
- Partly furnished with carpets and curtains
- Type of roof
- Flat roof covered with asphalt roofing
Surface areas and volume
- Areas
- Living area
- 72 m²
- Other space inside the building
- 6 m²
- Exterior space attached to the building
- 10 m²
- Volume in cubic meters
- 215 m³
Layout
- Number of rooms
- 4 rooms (3 bedrooms)
- Number of bath rooms
- 1 bathroom and 1 separate toilet
- Bathroom facilities
- Shower and sink
- Number of stories
- 4 stories
- Located at
- 2nd floor
Energy
- Energy label
- Insulation
- Partly double glazed
- Heating
- CH boiler
- Hot water
- CH boiler
- CH boiler
- Gas-fired combination boiler from 2021, in ownership
Cadastral data
- HOOGEVEEN I 3328
- Cadastral map
- Ownership situation
- Full ownership
Exterior space
- Location
- Alongside a quiet road
- Balcony/roof terrace
- Balcony present
Storage space
- Shed / storage
- Built-in
VVE (Owners Association) checklist
- Registration with KvK
- Yes
- Annual meeting
- Yes
- Periodic contribution
- Yes (€ 125.00 per month)
- Reserve fund present
- Yes
- Maintenance plan
- Yes
- Building insurance
- Yes
Photos 31
© 2001-2024 funda






























