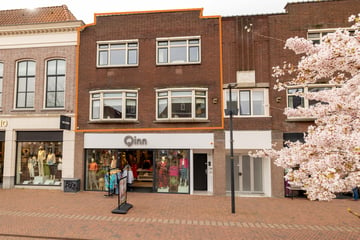This house on funda: https://www.funda.nl/en/detail/koop/hoogeveen/appartement-hoofdstraat-178/43518156/

Description
Schitterend centraal gelegen bovenwoning aan de sfeervolle Hoofdstraat!
Aan de gezellige Hoofdstraat, met winkels, restaurants, terrassen e.d. op loopafstand, op gunstige locatie m.b.t. station, theater, snelwegen e.d., wordt aangeboden deze verrassende bovenwoning met dakterras, 8 zonnepanelen én een boven verdieping. Bijzonder aan dit object: uitbreidingsmogelijkheden 1e verdieping. Alleen een bezichtiging kan een goed beeld geven van deze verrassende bovenwoning!
Indeling begane grond: centrale hal en toegang tot de inpandige berging voor het stallen van onder andere de fiets.
1e Verdieping: via vaste trap bereikbare verdieping met centrale hal en eigen voordeur; bij binnenkomst via de voordeur de eigen ruime hal met o.a. trapopgang, keurige toiletruimte, de mooie lichte woonruimte en "de Hooghe Kamer"; de woonkamer is gericht op de Hoofdstraat en biedt zodoende een fraaie kijk op de winkelstraat met de cascade; de keuken is voorzien van hedendaagse inbouwapparatuur als inductiekookplaat, afzuiging, koelkast en vaatwasser; aan de achterzijde is de "Hooghe Kamer" gelegen: een schitterende ruimte met tal van verbouwingsmogelijkheden, zo behoort een extra slaap- en badkamer tot de mogelijkheden plus een ruim kantoor, hobbyruimte e.d. Door de hoge plafonds en fraaie lichtinval is dit een heerlijke ruimte.
2e Verdieping: via vaste trap bereikbare verdieping met een ruime slaapkamer (optie om te splitsen in twee slaapkamers) en een eenvoudige badkamer. De badkamer is voorzien van toilet, douche, wastafel en witgoedaansluiting. Een dakterras met uitbreidmogelijkheden en met veel privacy maakt deze verdieping compleet.
Extra informatie:
- Oorspronkelijk bouwjaar 1930, verbouwd eind jaren '80
- Energielabel C
- 8 zonnepanelen
- C.V. ketel vernieuwd in 2023
- VVE is in oprichting
- "Hooghe Kamer" is optioneel tegen een meerprijs
- Tekeningen verbouwingsmogelijkheden aanwezig.
Deze unieke combinatie hartje centrum is zeker een bezichtiging waard!
Features
Transfer of ownership
- Last asking price
- € 299,000 kosten koper
- Asking price per m²
- € 3,082
- Status
- Sold
Construction
- Type apartment
- Upstairs apartment (double upstairs apartment)
- Building type
- Resale property
- Year of construction
- 1930
- Specific
- Partly furnished with carpets and curtains
- Type of roof
- Flat roof covered with asphalt roofing
Surface areas and volume
- Areas
- Living area
- 97 m²
- Exterior space attached to the building
- 14 m²
- External storage space
- 4 m²
- Volume in cubic meters
- 339 m³
Layout
- Number of rooms
- 3 rooms (2 bedrooms)
- Number of bath rooms
- 1 bathroom and 1 separate toilet
- Bathroom facilities
- Shower, toilet, sink, and washstand
- Number of stories
- 2 stories
- Located at
- 2nd floor
- Facilities
- Air conditioning, outdoor awning, mechanical ventilation, passive ventilation system, and TV via cable
Energy
- Energy label
- Insulation
- Double glazing and energy efficient window
- Heating
- CH boiler
- Hot water
- CH boiler
- CH boiler
- Nefit (gas-fired combination boiler from 2023, in ownership)
Cadastral data
- HOOGEVEEN O 9389
- Cadastral map
- Ownership situation
- Full ownership
Exterior space
- Location
- In centre
- Balcony/roof terrace
- Roof terrace present
Storage space
- Shed / storage
- Built-in
- Facilities
- Electricity
- Insulation
- No insulation
Parking
- Type of parking facilities
- Resident's parking permits
VVE (Owners Association) checklist
- Registration with KvK
- No
- Annual meeting
- No
- Periodic contribution
- No
- Reserve fund present
- No
- Maintenance plan
- No
- Building insurance
- No
Photos 44
© 2001-2024 funda











































