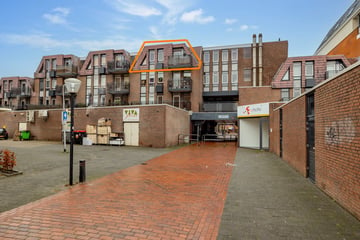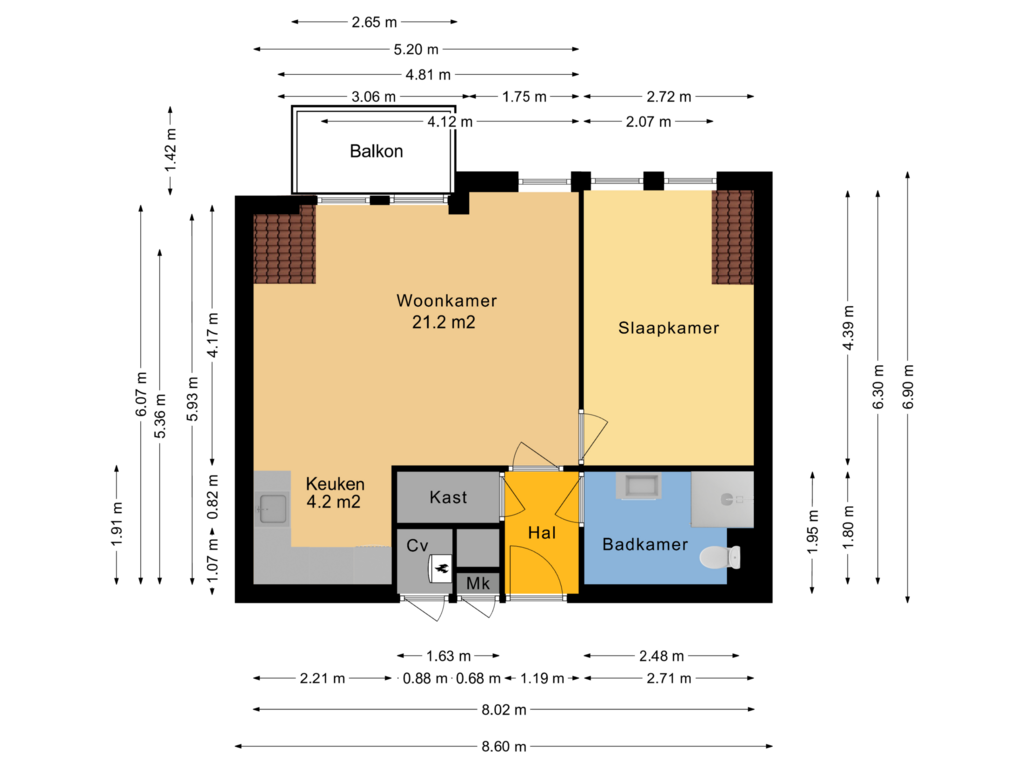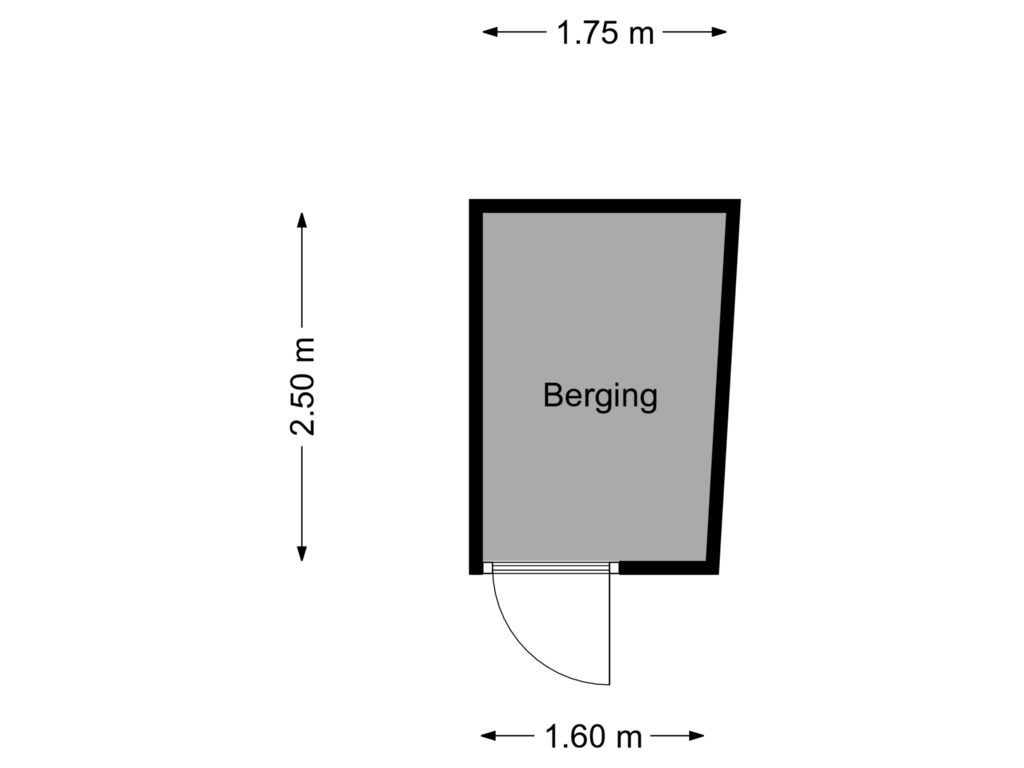This house on funda: https://www.funda.nl/en/detail/koop/hoogeveen/appartement-kruisstraat-45/43749097/

Kruisstraat 457906 AH HoogeveenZuid
€ 197,500 k.k.
Eye-catcherInstapklaar 2-kamerappartement met moderne en nette afwerking!
Description
Instapklaar 2-kamerappartement met moderne keuken en keurige afwerking!
Gelegen in hartje centrum van Hoogeveen, op steenworp afstand van alle dagelijkse voorzieningen en de gezellige winkelstraat met een breed aanbod aan winkels en restaurants, vind je dit goed onderhouden appartement.
Indeling
Bij binnenkomst betreed je een nette entree die toegang biedt tot een praktische provisiekast, ideaal voor het opbergen van bijvoorbeeld huishoudelijke spullen. Vanuit de hal heb je toegang tot de moderne badkamer, voorzien van een douche, toilet, wastafel met meubel en een aansluiting voor de wasmachine.
De woonkamer, verbonden met de eetkamer, biedt een lichte en open leefruimte. De moderne keuken, vernieuwd in 2024, sluit hier perfect op aan en is van alle gemakken voorzien. Via de woonkamer bereik je de slaapkamer, die is voorzien van een radiator en een keurige laminaatvloer, met voldoende mogelijkheden om de ruimte naar eigen wens in te richten.
Extra informatie:
- Moderne keuken 2024
- Cv-ketel Vaillant 2023
- Energielabel C
- Gelegen in hartje centrum, nabij winkels en restaurants
- Fietsenberging aanwezig op de begane grond
- Praktische badkamer met witgoedaansluiting
- VvE kosten bedragen € 185,-per maand (per 1 januari 2025)
Interesse? Neem snel contact op voor een bezichtiging en ontdek zelf de mogelijkheden van dit instapklare appartement!
Features
Transfer of ownership
- Asking price
- € 197,500 kosten koper
- Asking price per m²
- € 4,202
- Listed since
- Status
- Available
- Acceptance
- Available in consultation
- VVE (Owners Association) contribution
- € 185.00 per month
Construction
- Type apartment
- Apartment with shared street entrance (apartment)
- Building type
- Resale property
- Year of construction
- 1979
- Accessibility
- Accessible for the elderly
- Specific
- Partly furnished with carpets and curtains
- Type of roof
- Flat roof
Surface areas and volume
- Areas
- Living area
- 47 m²
- Exterior space attached to the building
- 4 m²
- External storage space
- 4 m²
- Volume in cubic meters
- 183 m³
Layout
- Number of rooms
- 2 rooms (1 bedroom)
- Number of bath rooms
- 1 bathroom
- Bathroom facilities
- Shower, toilet, sink, and washstand
- Number of stories
- 1 story
- Located at
- 3rd floor
- Facilities
- Optical fibre, elevator, mechanical ventilation, passive ventilation system, and TV via cable
Energy
- Energy label
- Insulation
- Mostly double glazed
- Heating
- CH boiler
- Hot water
- CH boiler
- CH boiler
- Vaillant (gas-fired combination boiler from 2023, in ownership)
Cadastral data
- HOOGEVEEN O 6884
- Cadastral map
- Ownership situation
- Full ownership
Exterior space
- Location
- In centre and unobstructed view
Storage space
- Shed / storage
- Attached brick storage
- Facilities
- Electricity
Parking
- Type of parking facilities
- Paid parking
VVE (Owners Association) checklist
- Registration with KvK
- Yes
- Annual meeting
- Yes
- Periodic contribution
- Yes (€ 185.00 per month)
- Reserve fund present
- Yes
- Maintenance plan
- Yes
- Building insurance
- Yes
Photos 39
Floorplans 2
© 2001-2024 funda








































