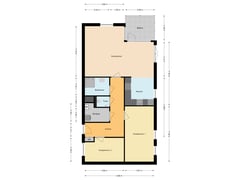Under offer
Prins Mauritsplein 30-137902 AG HoogeveenNoord
- 88 m²
- 2
€ 315,000 k.k.
Description
Een leuk 3-kamer appartement gelegen op een fraaie locatie in Hoogeveen. Het appartement beschikt o.a. over een energielabel A, 2 slaapkamers, LIFT , berging, balkon en een GARAGE!
Op loopafstand van het centrum staat het appartementencomplex "Marilenehof" dat in 2005 is gebouwd met alle voorzieningen binnen handbereik zoals verschillende winkels, restaurants, supermarkt en een gezondheidscentrum.
Tevens vindt u het trein & busstation in de nabije omgeving.
Entree:
Via de centrale toegang op de begane grond van het complex kunt u zowel per lift als per trap naar de 2e etage waar het appartement is gesitueerd. Tevens bereikt u middels een gesloten toegangsdeur de hal richting de eigen privé berging en aansluitend de eigen garage.
Indeling:
Entree met meterkast en toegang tot de inpandige berging met zowel de witgoedaansluiting als CV- installatie. Het appartement heeft 2 ruime slaapkamers van ca. 10m² & 15m² , een badkamer met wastafel en douche en een separaat toilet met fontein. Ruime open woonkamer die toegang geeft tot het balkon van 7m² en de open keuken welke is voorzien van inbouwapparatuur.
Bijzonderheden:
- Het appartement heeft zowel een eigen garage als privé berging op de begane grond;
- Energielabel A;
- Verkoper heeft het appartement niet zelf bewoond;
- Projectnotaris Scholten en Wilmink Hoogeveen.
Features
Transfer of ownership
- Asking price
- € 315,000 kosten koper
- Asking price per m²
- € 3,580
- Listed since
- Status
- Under offer
- Acceptance
- Available in consultation
- VVE (Owners Association) contribution
- € 155.00 per month
Construction
- Type apartment
- Galleried apartment (apartment)
- Building type
- Resale property
- Year of construction
- 2005
- Accessibility
- Accessible for people with a disability and accessible for the elderly
- Specific
- Partly furnished with carpets and curtains
- Type of roof
- Flat roof covered with asphalt roofing
Surface areas and volume
- Areas
- Living area
- 88 m²
- Exterior space attached to the building
- 7 m²
- External storage space
- 28 m²
- Volume in cubic meters
- 286 m³
Layout
- Number of rooms
- 3 rooms (2 bedrooms)
- Number of bath rooms
- 1 bathroom and 1 separate toilet
- Bathroom facilities
- Shower and sink
- Number of stories
- 1 story
- Located at
- 1st floor
- Facilities
- French balcony, optical fibre, elevator, and mechanical ventilation
Energy
- Energy label
- Insulation
- Completely insulated
- Heating
- CH boiler
- Hot water
- CH boiler
- CH boiler
- Vaillant (gas-fired combination boiler from 2005, in ownership)
Cadastral data
- HOOGEVEEN O 8406
- Cadastral map
- Ownership situation
- Full ownership
Exterior space
- Location
- Alongside a quiet road, in centre and in residential district
- Balcony/roof terrace
- Balcony present
Storage space
- Shed / storage
- Built-in
- Facilities
- Electricity
Garage
- Type of garage
- Detached brick garage
- Capacity
- 1 car
- Facilities
- Electricity
Parking
- Type of parking facilities
- Public parking
VVE (Owners Association) checklist
- Registration with KvK
- Yes
- Annual meeting
- Yes
- Periodic contribution
- Yes (€ 155.00 per month)
- Reserve fund present
- Yes
- Maintenance plan
- Yes
- Building insurance
- Yes
Want to be informed about changes immediately?
Save this house as a favourite and receive an email if the price or status changes.
Popularity
0x
Viewed
0x
Saved
21/11/2024
On funda







