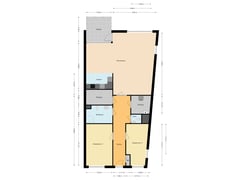Description
Op zoek naar een ruim appartement op de eerste woonlaag, in het centrum van Hoogeveen? Dan is dit het appartement dat u zoekt. Kom kijken en laat u overtuigen door de ruimte van het appartement en door de levendigheid die het uitzicht te bieden heeft. Dit appartement is op de eerste woonlaag gelegen. Vanwege de hoeklocatie is dit appartement niet alleen ruimer dan de overige appartementen binnen het complex 't Schuthuys met liftinstallatie, maar ook lichter. Deze woonkamer heeft namelijk een extra zijraam. Door de gunstige ligging in het centrum zijn alle voorzieningen op loopafstand bereikbaar. Het appartement beschikt over een eigen vaste parkeerplaats op een afgesloten terrein, een eigen inpandige volledige geïsoleerde berging en een balkon (ca. 10 m2) op het zuiden.
Indeling: entree, gang, meterkast, 2 slaapkamers, toilet met fontein, badkamer met wastafelmeubel, 2e toilet en een inloopdouche, bijkeuken met o.a. cv-ketel, warmte terugwin installatie en een wasmachine aansluiting, berging, royale woonkamer met veel lichtinval en een open keuken met o.a. een koelkast, oven, vaatwasser en een keramische kookplaat. Het balkon is via een deur in de woonkamer te bereiken.
Bijzonderheden:
Het is mogelijk om 4 zonnepanelen aan te schaffen. De servicekosten bedragen € 175,00 per maand. Het betreft een gezonde vereniging van eigenaren.
Features
Transfer of ownership
- Asking price
- € 409,000 kosten koper
- Asking price per m²
- € 3,298
- Listed since
- Status
- Under offer
- Acceptance
- Available in consultation
- VVE (Owners Association) contribution
- € 180.00 per month
Construction
- Type apartment
- Galleried apartment (apartment)
- Building type
- Resale property
- Year of construction
- 2003
- Type of roof
- Flat roof covered with asphalt roofing
Surface areas and volume
- Areas
- Living area
- 124 m²
- Exterior space attached to the building
- 10 m²
- External storage space
- 8 m²
- Volume in cubic meters
- 380 m³
Layout
- Number of rooms
- 3 rooms (2 bedrooms)
- Number of bath rooms
- 1 bathroom and 1 separate toilet
- Bathroom facilities
- Walk-in shower, toilet, and washstand
- Number of stories
- 1 story
- Located at
- 1st floor
- Facilities
- Optical fibre, elevator, passive ventilation system, and TV via cable
Energy
- Energy label
- Insulation
- Completely insulated
- Heating
- CH boiler and heat recovery unit
- Hot water
- CH boiler
- CH boiler
- Intergas (gas-fired combination boiler, in ownership)
Cadastral data
- HOOGEVEEN O 8342
- Cadastral map
- Ownership situation
- Full ownership
Exterior space
- Location
- Alongside a quiet road and in centre
- Balcony/roof terrace
- Balcony present
Storage space
- Shed / storage
- Built-in
- Facilities
- Electricity
- Insulation
- Completely insulated
Parking
- Type of parking facilities
- Parking on gated property and parking on private property
VVE (Owners Association) checklist
- Registration with KvK
- Yes
- Annual meeting
- Yes
- Periodic contribution
- Yes (€ 180.00 per month)
- Reserve fund present
- Yes
- Maintenance plan
- Yes
- Building insurance
- Yes
Want to be informed about changes immediately?
Save this house as a favourite and receive an email if the price or status changes.
Popularity
0x
Viewed
0x
Saved
09/01/2025
On funda







