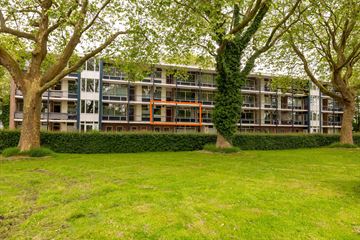
Description
Gelegen nabij stadscentrum, met prachtig vrij uitzicht aan de voorzijde, keurig uitgevoerd 3-kamer appartement gelegen op de 1e verdieping met balkon op de westkant. Op de begane grond is een berging aanwezig.
Indeling:
hal/entree; woonkamer prachtige visgraatvloer (2021) en vrij uitzicht; dichte keuken met vaste kasten en keukeninrichting (2018) voorzien van combi-oven, gaskookplaat, afzuigkap, koelkast en vriezer; keurige badkamer voorzien van douche, toilet, wastafel met meubel en design radiator; 2 slaapkamers (één met balkon).
Bijzonderheden:
- Gunstige ligging nabij winkels, scholen, park e.d.
- CV ketel 2000
- Airco 2021
- Bijdrage Vereniging van Eigenaars circa €130, per maand
- Lichte kleurstellingen.
Extra informatie:
- De woning wordt in huidige staat verkocht
- Er zijn geen vragenlijsten aanwezig
- Er wordt een niet zelf bewoningsclausule opgenomen in de koopovereenkomst
Features
Transfer of ownership
- Last asking price
- € 179,500 kosten koper
- Asking price per m²
- € 3,205
- Status
- Sold
- VVE (Owners Association) contribution
- € 130.00 per month
Construction
- Type apartment
- Galleried apartment (apartment)
- Building type
- Resale property
- Year of construction
- 1965
- Specific
- Partly furnished with carpets and curtains
- Type of roof
- Flat roof covered with asphalt roofing
Surface areas and volume
- Areas
- Living area
- 56 m²
- Exterior space attached to the building
- 4 m²
- External storage space
- 6 m²
- Volume in cubic meters
- 183 m³
Layout
- Number of rooms
- 3 rooms (2 bedrooms)
- Number of bath rooms
- 1 bathroom
- Bathroom facilities
- Shower, toilet, sink, and washstand
- Number of stories
- 1 story
- Located at
- 1st floor
- Facilities
- Air conditioning, optical fibre, and TV via cable
Energy
- Energy label
- Insulation
- Double glazing
- Heating
- CH boiler
- Hot water
- CH boiler
- CH boiler
- AWB (gas-fired combination boiler, in ownership)
Cadastral data
- HOOGEVEEN I 3199
- Cadastral map
- Ownership situation
- Full ownership
Exterior space
- Location
- Alongside a quiet road, in residential district and unobstructed view
- Balcony/roof terrace
- Balcony present
Storage space
- Shed / storage
- Built-in
- Facilities
- Electricity
- Insulation
- No insulation
Parking
- Type of parking facilities
- Public parking
VVE (Owners Association) checklist
- Registration with KvK
- Yes
- Annual meeting
- Yes
- Periodic contribution
- Yes (€ 130.00 per month)
- Reserve fund present
- Yes
- Maintenance plan
- Yes
- Building insurance
- Yes
Photos 41
© 2001-2024 funda








































