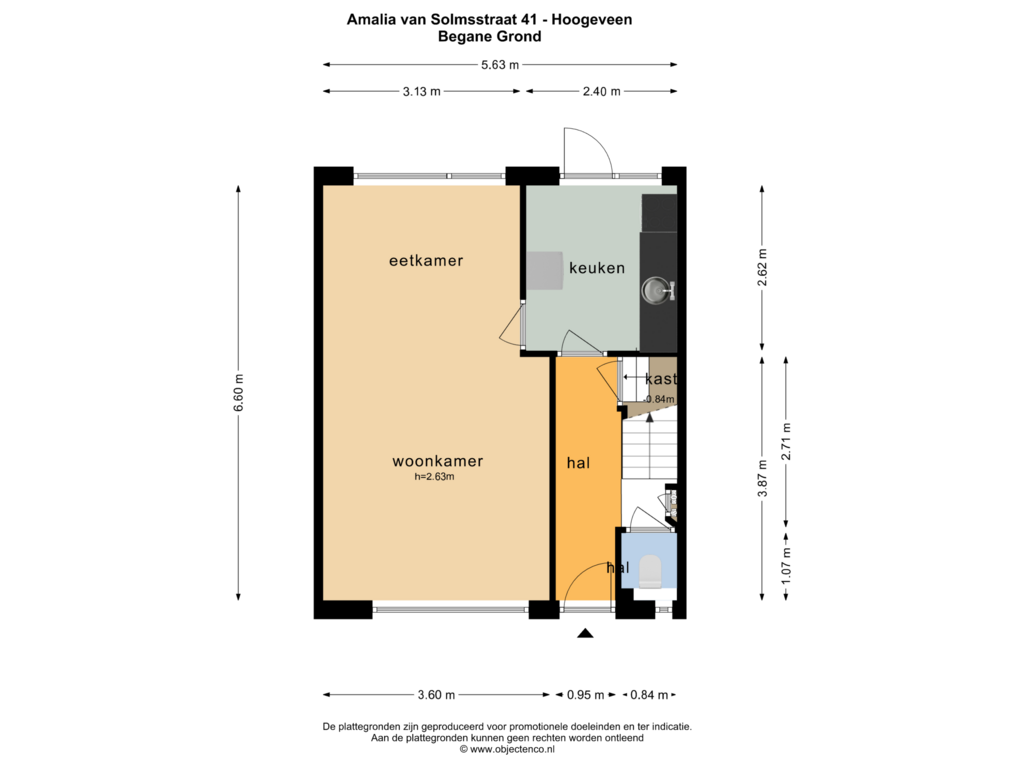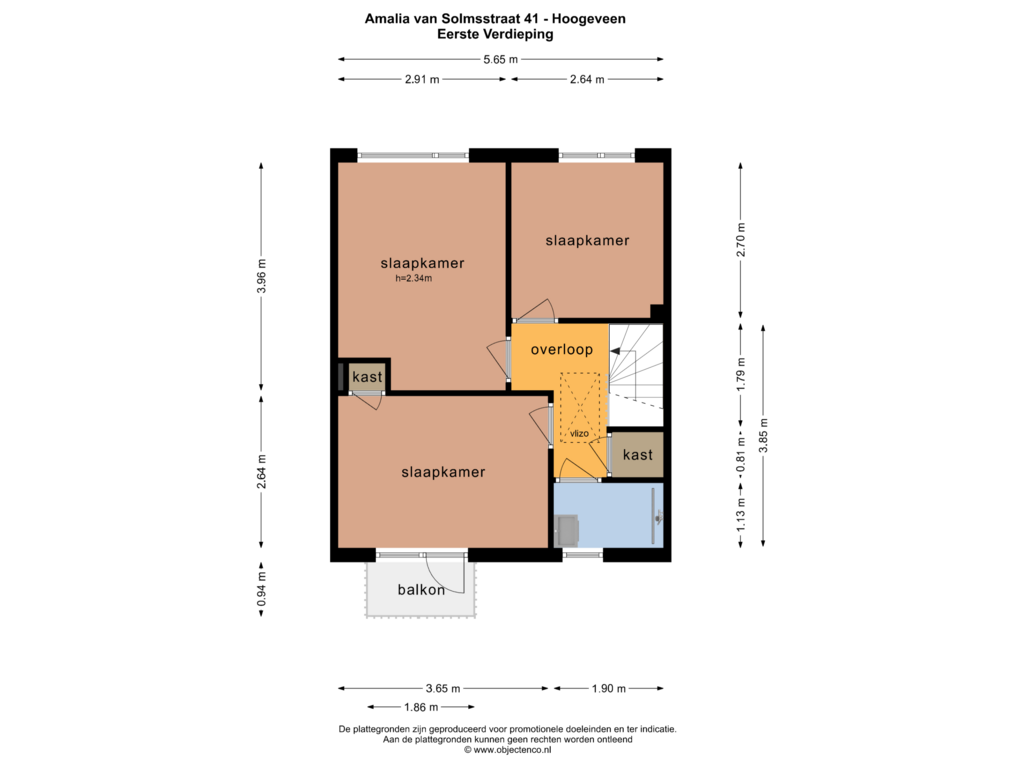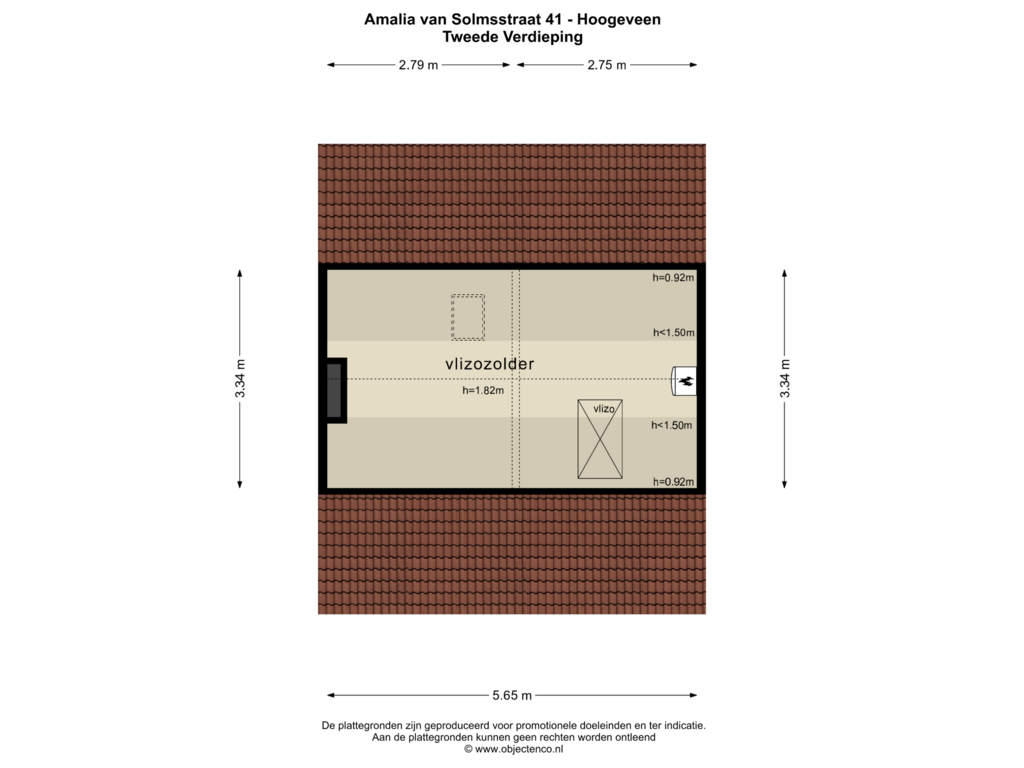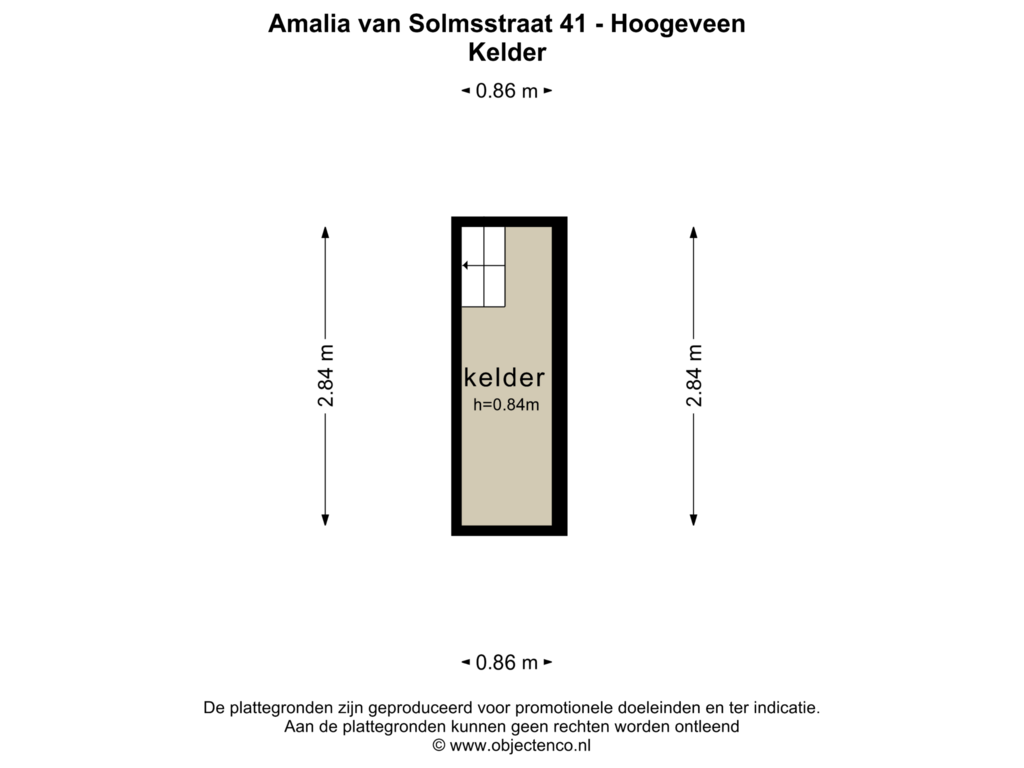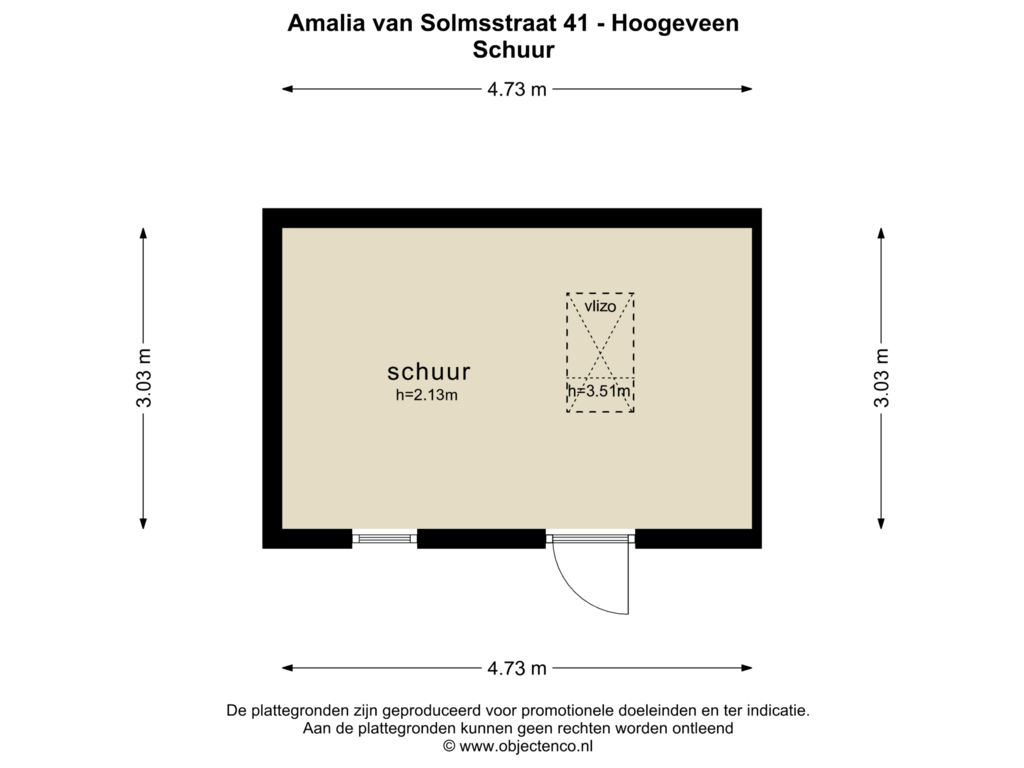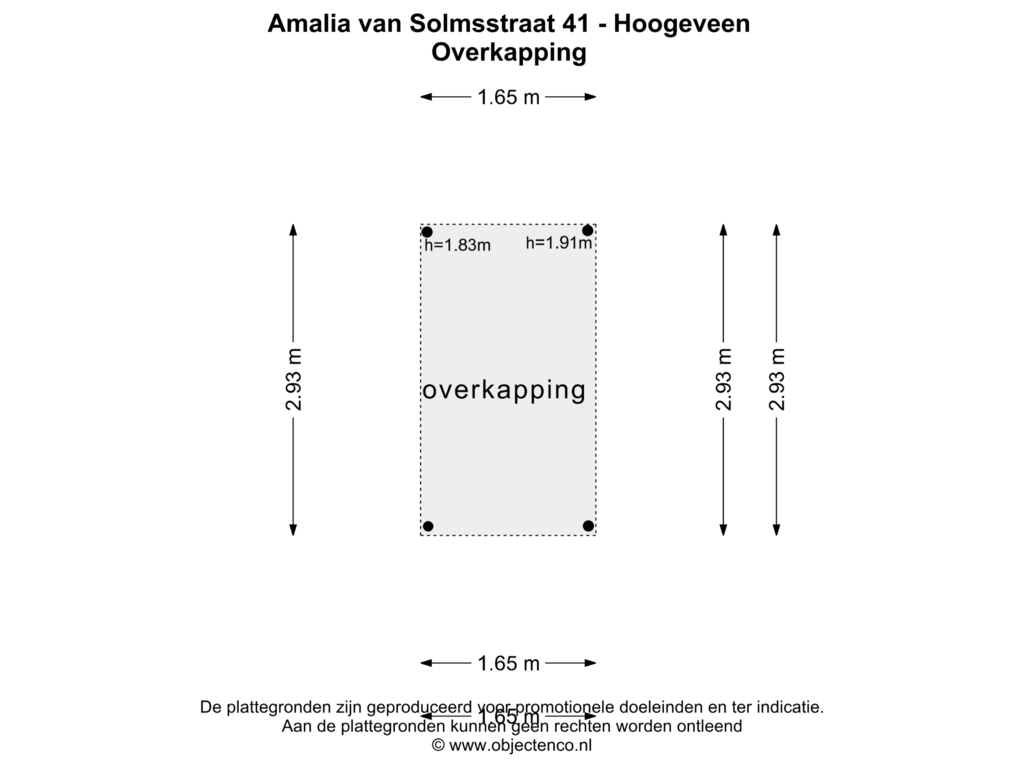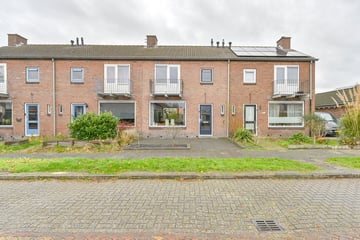
Description
Op zoek naar een betaalbare eengezinswoning aan de rand van het centrum? Dit is jouw kans!!
Alle voorzieningen, zoals scholen, supermarkt, openbaar vervoer, cultuur en de bibliotheek op een kleine loopafstand.
Deze woning heeft een onderhoudsarme diepe achtertuin ca. 14 m1, met meerdere terrassen, gelegen op het noorden, achterom en een ruime vrijstaande stenen berging.
INDELING:
o.a. hal/entree, toilet, meterkast, provisiekast, trapopgang, fraaie doorzonwoonkamer met laminaatvloer en een dichte keuken met een eenvoudig keukenopstelling. Op de verdieping een overloop met bergkast, 3 slaapkamers en een in 2023 vernieuwde badkamer voorzien van inloopdouche met wastafelmeubel. De tweede verdieping, welke bereikbaar is middels vlizotrap, bevindt zich een ruime zolder met veel opbergruimte.
INFORMATIE:
• perceel van ca. 150 m² eigen grond
• nabij het centrum van Hoogeveen gelegen
• voldoende (openbare) parkeergelegenheid bij de woning
• badkamer vernieuwd in 2023
• CV-installatie 2020
• energielabel B
Features
Transfer of ownership
- Asking price
- € 240,000 kosten koper
- Asking price per m²
- € 3,200
- Listed since
- Status
- Available
- Acceptance
- Available in consultation
Construction
- Kind of house
- Single-family home, row house
- Building type
- Resale property
- Year of construction
- 1962
- Type of roof
- Gable roof covered with roof tiles
Surface areas and volume
- Areas
- Living area
- 75 m²
- Other space inside the building
- 7 m²
- Exterior space attached to the building
- 2 m²
- External storage space
- 14 m²
- Plot size
- 150 m²
- Volume in cubic meters
- 310 m³
Layout
- Number of rooms
- 5 rooms (3 bedrooms)
- Number of bath rooms
- 1 bathroom and 1 separate toilet
- Number of stories
- 2 stories and a loft
- Facilities
- French balcony, mechanical ventilation, and TV via cable
Energy
- Energy label
- Insulation
- Roof insulation, double glazing and insulated walls
- Heating
- CH boiler and partial floor heating
- Hot water
- CH boiler
- CH boiler
- Intergas Kombi Kompakt (2020, in ownership)
Cadastral data
- HOOGEVEEN A 6502
- Cadastral map
- Area
- 150 m²
- Ownership situation
- Full ownership
Exterior space
- Location
- In centre and in residential district
- Garden
- Back garden and front garden
- Back garden
- 81 m² (14.30 metre deep and 5.63 metre wide)
- Garden location
- Located at the north with rear access
- Balcony/roof terrace
- Balcony present
Storage space
- Shed / storage
- Detached brick storage
- Facilities
- Electricity
Parking
- Type of parking facilities
- Public parking
Photos 57
Floorplans 6
© 2001-2024 funda

























































