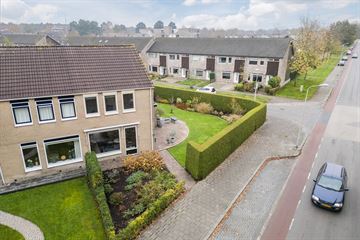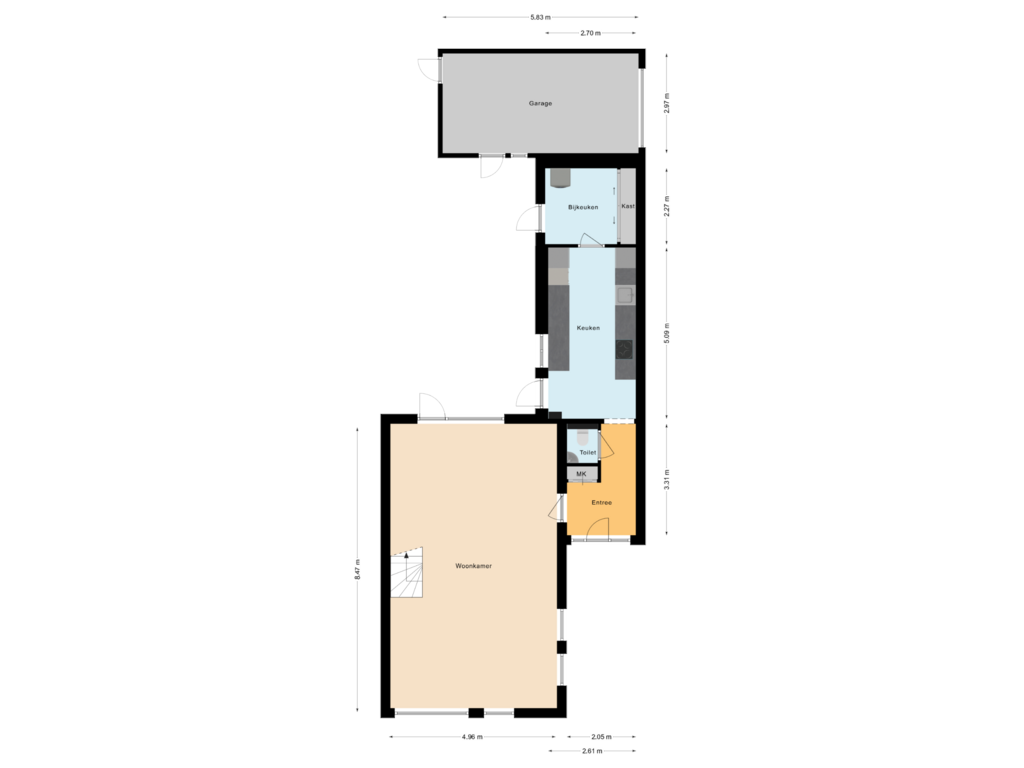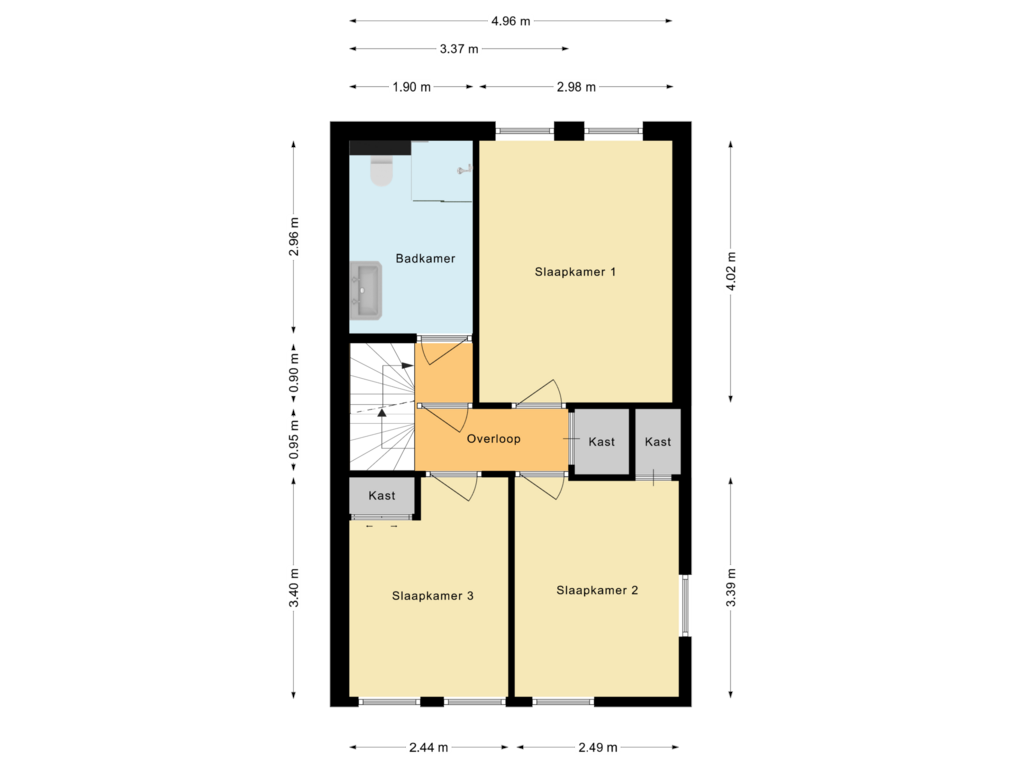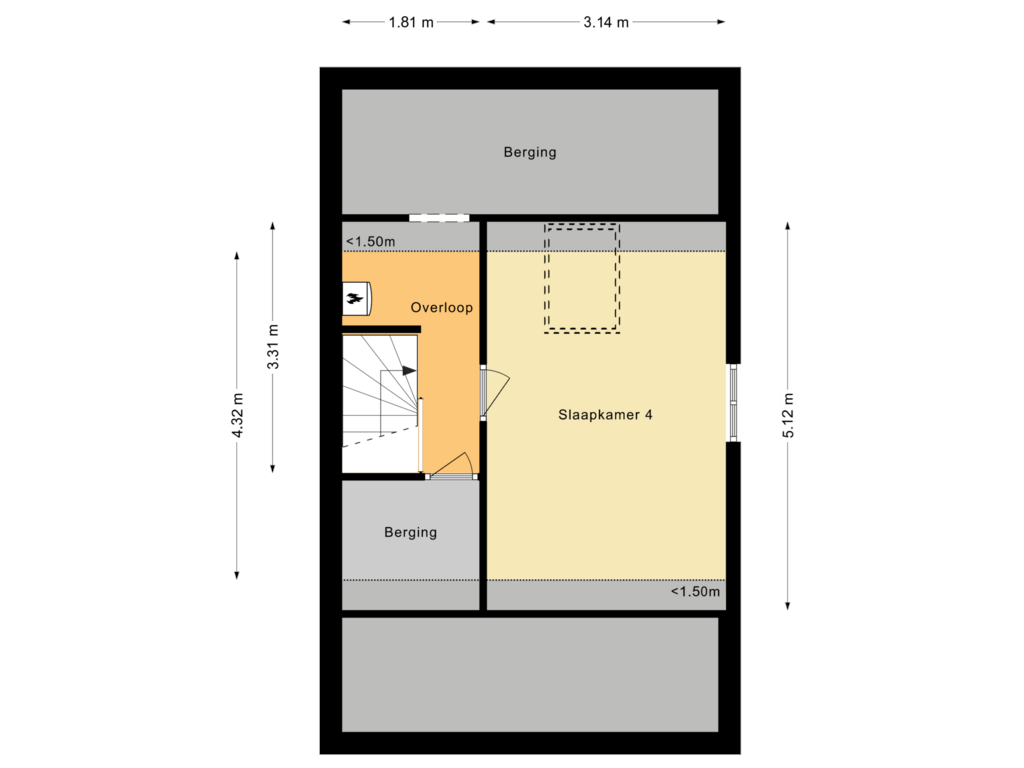This house on funda: https://www.funda.nl/en/detail/koop/hoogeveen/huis-bethesdastraat-27/43715006/

Bethesdastraat 277909 BA HoogeveenSchoonvelde-Oost
€ 429,500 k.k.
Description
Zeer goed onderhouden half vrijstaande woning met garage en 4 slaapkamers op een kavel van maar liefst 499 m². De woning heeft een riante besloten tuin op het zuiden aan de zijkant van de woning die bereikbaar is via een achterom. Doordat de keuken en de entree naast de woning zijn gesitueerd heeft de woningen een grote woonkamer van 40 m². In 2021 zijn de muren van de woning en de vloer van de woonkamer geïsoleerd, in 2009 zijn de kozijnen op de begane grond nagenoeg allemaal vernieuwd, zo ook de dubbele beglazing, op beide verdieping zijn de kozijnen in 2022 vernieuwd en tevens voorzien van triple beglazing. De woning is gunstig gelegen ten opzichte van het centrum van Hoogeveen en winkelcentrum "De Weide", maar ook op enkele autominuten van de op- en afrit van de A28.
Indeling
Entree met toilet en vernieuwde en uitgebreide meterkast, woonkamer met massief houten vloer en glad gestucte wanden, aparte keuken in de voormalige garage met alle wenselijke inbouwapparatuur van Bosch en een doorgang naar de bijkeuken met witgoedaansluitingen en kastenwand. In 2021 is de benedenverdieping nagenoeg volledig gemoderniseerd, zoals: stucwerk, vloer woonkamer geschuurd en behandeld, trap geschilderd, nieuwe RVS en gecoate trapleuning etc.
Verdieping
Overloop, 3 slaapkamers met een vast kast en een vernieuwde badkamer met mechanische ventilatie, vloerverwarming, dubbel wasmeubel, inloopdouche en toilet.
2e verdieping
Overloop met berging en CV-ketel en een slaapkamer met knieschotten en een Velux dakraam (2018) met hor verduisteringsgordijn.
Bijzonderheden
De inrit naar de garage is momenteel niet in gebruik, echter deze kan eenvoudig toegankelijk gemaakt worden vanuit de Kochstraat. De woning is nagenoeg volledig voorzien van horren en heeft een waterontharder, het platte dak is ca. 8 jaar. De woonkamer heeft aan de zijgevel een screen en aan de voorzijde een zonnescherm, allen van 2017 en te bedienen met afstandsbediening en/of de Somfy-app.
Features
Transfer of ownership
- Asking price
- € 429,500 kosten koper
- Asking price per m²
- € 3,205
- Listed since
- Status
- Available
- Acceptance
- Available in consultation
Construction
- Kind of house
- Single-family home, double house
- Building type
- Resale property
- Year of construction
- 1974
- Specific
- Partly furnished with carpets and curtains
- Type of roof
- Gable roof covered with roof tiles
Surface areas and volume
- Areas
- Living area
- 134 m²
- Other space inside the building
- 17 m²
- Plot size
- 499 m²
- Volume in cubic meters
- 561 m³
Layout
- Number of rooms
- 6 rooms (4 bedrooms)
- Number of bath rooms
- 1 bathroom and 1 separate toilet
- Bathroom facilities
- Walk-in shower, toilet, and washstand
- Number of stories
- 3 stories
- Facilities
- Outdoor awning, skylight, and mechanical ventilation
Energy
- Energy label
- Insulation
- Triple glazed, double glazing, insulated walls and floor insulation
- Heating
- CH boiler
- Hot water
- CH boiler
- CH boiler
- HR (gas-fired combination boiler from 2003, in ownership)
Cadastral data
- HOOGEVEEN P 39
- Cadastral map
- Area
- 480 m²
- Ownership situation
- Full ownership
- HOOGEVEEN P 1335
- Cadastral map
- Area
- 19 m²
- Ownership situation
- Full ownership
Exterior space
- Location
- In residential district
- Garden
- Back garden, front garden and side garden
- Side garden
- 275 m² (11.00 metre deep and 25.00 metre wide)
- Garden location
- Located at the south
Garage
- Type of garage
- Attached wooden garage
- Capacity
- 1 car
- Facilities
- Electricity
Parking
- Type of parking facilities
- Public parking
Photos 70
Floorplans 3
© 2001-2024 funda








































































