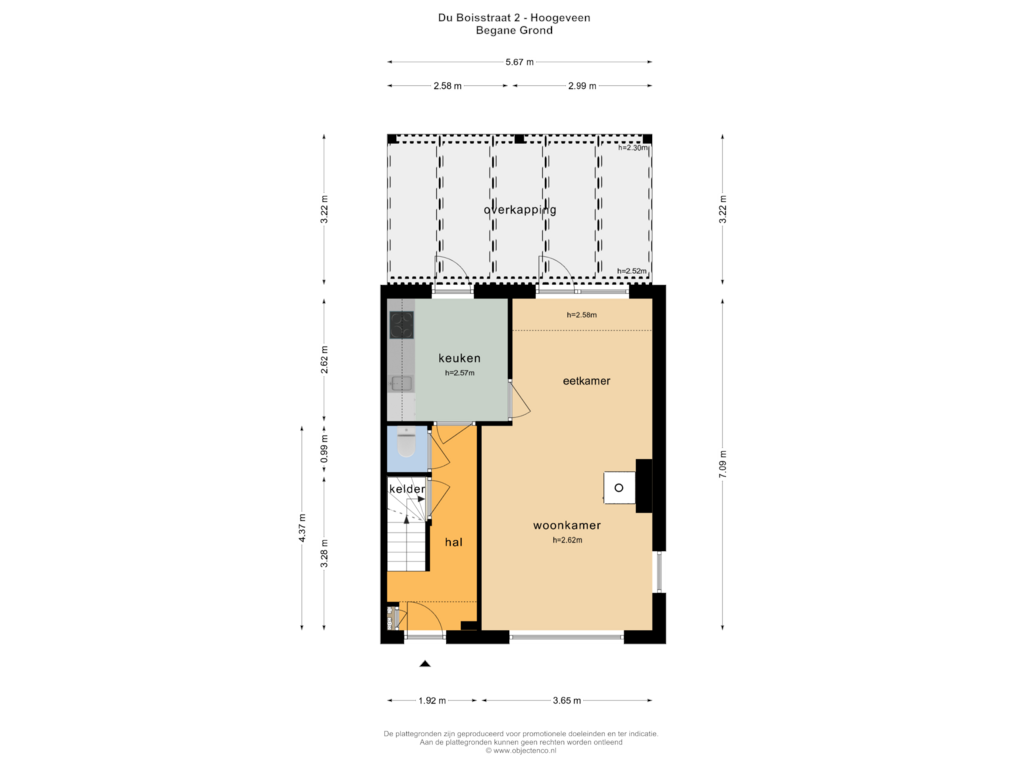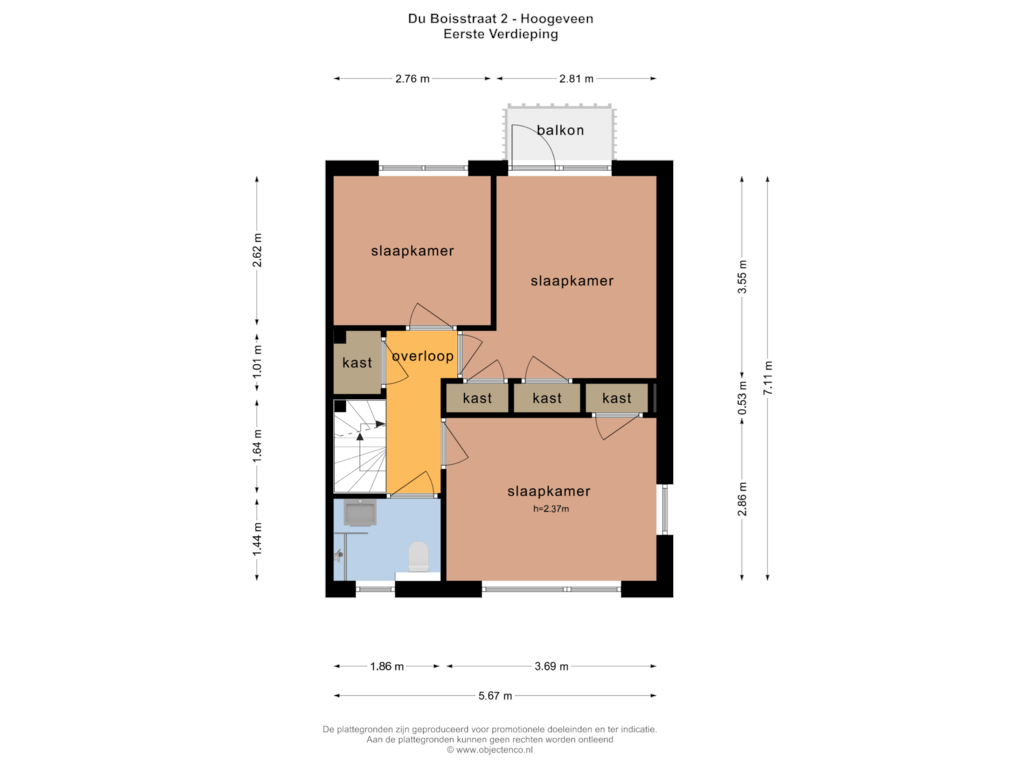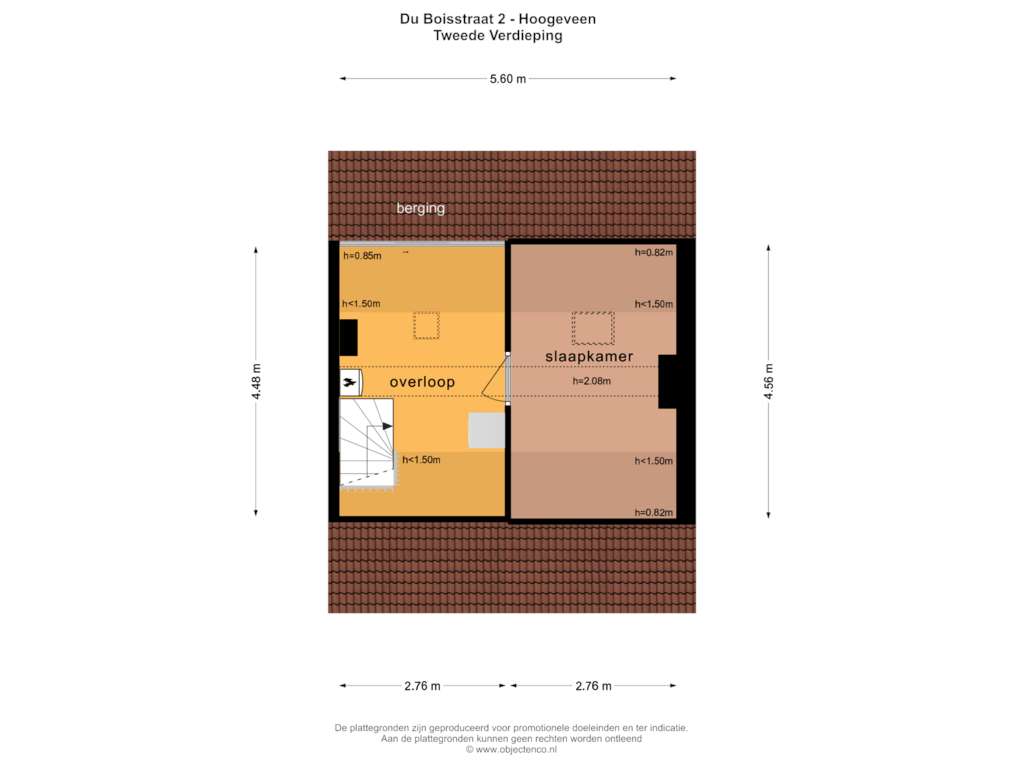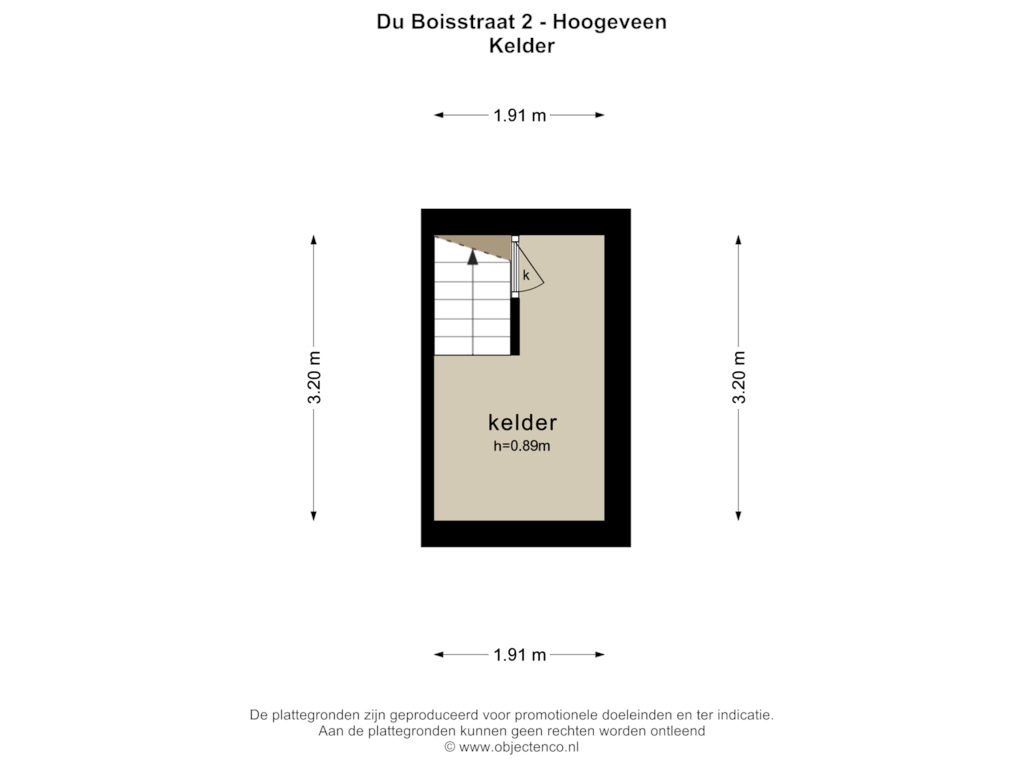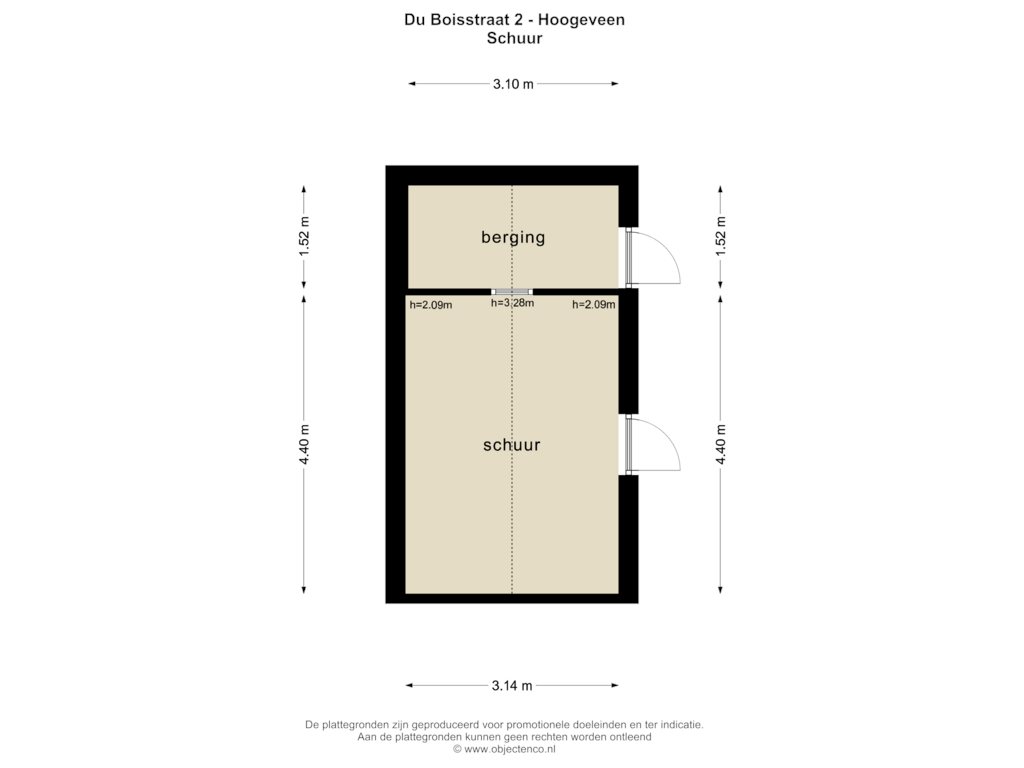This house on funda: https://www.funda.nl/en/detail/koop/hoogeveen/huis-du-boisstraat-2/43710275/
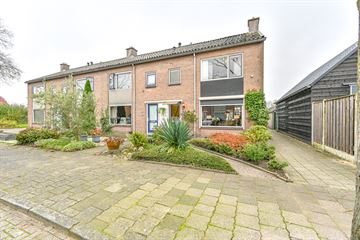
Du Boisstraat 27906 GE HoogeveenZuid
€ 285,000 k.k.
Description
EEN EIGEN HUIS !!!!
Bent u van plan vanuit een appartement een 'woonpromotie' te maken naar een eigen huis ? Of direct vanuit het ouderlijk huis een eigen woonhuis te betrekken ?? Ga dan voor een HOEKWONING op loopafstand van het centrum als deze !!!
INDELING: o.a. entree, meterkast, een doorzonwoonkamer met schouw, dichte keuken welke is voorzien van diverse inbouwapparatuur. Op de verdieping 3 slaapkamers, een ruime overloop en de badkamer welke is voorzien van een inloop-douche, 2e toilet en wastafelmeubel. De 2e verdieping is middels vaste trapopgang toegankelijk, bevindt zich een 4e (slaap)kamer en veel bergruimte.
INFORMATIE:
- geheel centraal verwarmd;
- op loopafstand van het centrum en voorzieningen;
- sfeervolle achtertuin met overkapping, op het zuiden gelegen en met een achterom;
- ruime vrijstaande berging;
Features
Transfer of ownership
- Asking price
- € 285,000 kosten koper
- Asking price per m²
- € 3,032
- Listed since
- Status
- Available
- Acceptance
- Available in consultation
Construction
- Kind of house
- Single-family home, corner house
- Building type
- Resale property
- Year of construction
- 1963
- Type of roof
- Gable roof covered with roof tiles
Surface areas and volume
- Areas
- Living area
- 94 m²
- Exterior space attached to the building
- 20 m²
- External storage space
- 19 m²
- Plot size
- 160 m²
- Volume in cubic meters
- 356 m³
Layout
- Number of rooms
- 6 rooms (4 bedrooms)
- Number of bath rooms
- 1 bathroom and 1 separate toilet
- Bathroom facilities
- Shower, toilet, and sink
- Number of stories
- 2 stories and an attic
- Facilities
- Flue, TV via cable, and solar panels
Energy
- Energy label
- Insulation
- Roof insulation, double glazing and insulated walls
- Heating
- CH boiler and gas heater
- Hot water
- CH boiler
- CH boiler
- Gas-fired combination boiler from 2016, in ownership
Cadastral data
- HOOGEVEEN I 4713
- Cadastral map
- Area
- 160 m²
- Ownership situation
- Full ownership
Exterior space
- Location
- In residential district
- Garden
- Back garden and front garden
- Back garden
- 78 m² (13.00 metre deep and 6.00 metre wide)
- Garden location
- Located at the south with rear access
Storage space
- Shed / storage
- Detached brick storage
- Facilities
- Electricity
Parking
- Type of parking facilities
- Public parking
Photos 54
Floorplans 5
© 2001-2024 funda






















































