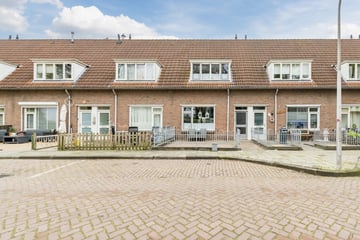This house on funda: https://www.funda.nl/en/detail/koop/hoogeveen/huis-duivenslagstraat-12/43529716/

Description
Ben jij op zoek naar een tussenwoning op korte afstand van het centrum? Dit is jouw kans!
Deze nette woning is gebouwd omstreeks 1949, voorzien van een aanbouw en staat op een perceel van 130 m² eigen grond. De woning heeft verder een badkamer op de begane grond en drie slaapkamers op de verdieping. Buiten is er een onderhoudsarme voortuin en een besloten achtertuin op het zuiden met berging. In de nabije omgeving is volop openbare parkeergelegenheid, gelegen aan de voorzijde van de woning. De ligging nabij het centrum, de besloten achtertuin en een wijkwinkelcentrum op loopafstand maakt het voor iedereen een heerlijke woonstek.
Kun je niet wachten om deze woning te bezichtigen? Bekijk dan direct de digitale rondleiding van de woning op onze website.
Globale indeling woonhuis:
Op de begane grond de entree met meterkast, toiletruimte, trapopgang en de badkamer v.v. douche en wastafel; doorzonwoonkamer met toegang tot de kelder; dichte keukenruimte in neutrale keukenopstelling v.v. gaskookplaat, afzuigkap, combioven, vaatwasser, koelkast en de aansluiting voor de wasmachine; vanuit de keuken tevens toegang tot de uitbouw.
Op de verdieping de overloop met drie slaapkamers en vlizotrap naar de vliering voorzien van dakraam en opstelplaats Cv-ketel.
Kenmerken en Bijzonderheden:
* Bouwjaar omstreeks 1949 (BAG viewer);
* verwarming en warm water middels Cv-installatie (Intergas, 2022);
* Definitief energielabel E;
* Badkamer in 2013 vernieuwd;
* Achtertuin op het zuiden met berging en achterom;
* Perceeloppervlakte 130 m2;
* Aanvaarding in overleg.
Een keurige woning met genoeg buitenruimte op korte afstand van het centrum van Hoogeveen!
Features
Transfer of ownership
- Last asking price
- € 234,500 kosten koper
- Asking price per m²
- € 2,695
- Status
- Sold
Construction
- Kind of house
- Single-family home, row house
- Building type
- Resale property
- Year of construction
- 1949
- Specific
- Partly furnished with carpets and curtains
- Type of roof
- Gable roof covered with roof tiles
Surface areas and volume
- Areas
- Living area
- 87 m²
- Other space inside the building
- 20 m²
- External storage space
- 14 m²
- Plot size
- 130 m²
- Volume in cubic meters
- 396 m³
Layout
- Number of rooms
- 4 rooms (3 bedrooms)
- Number of bath rooms
- 1 bathroom and 1 separate toilet
- Bathroom facilities
- Shower and sink
- Number of stories
- 2 stories, a loft, and a basement
- Facilities
- Skylight, optical fibre, passive ventilation system, and TV via cable
Energy
- Energy label
- Insulation
- Partly double glazed
- Heating
- CH boiler
- Hot water
- CH boiler
- CH boiler
- Intergas (gas-fired combination boiler from 2022, in ownership)
Cadastral data
- HOOGEVEEN I 4750
- Cadastral map
- Area
- 130 m²
- Ownership situation
- Full ownership
Exterior space
- Location
- In residential district and unobstructed view
- Garden
- Back garden and front garden
- Back garden
- 54 m² (10.00 metre deep and 5.40 metre wide)
- Garden location
- Located at the southeast with rear access
Storage space
- Shed / storage
- Detached brick storage
- Facilities
- Electricity
- Insulation
- No insulation
Parking
- Type of parking facilities
- Public parking
Photos 43
© 2001-2024 funda










































