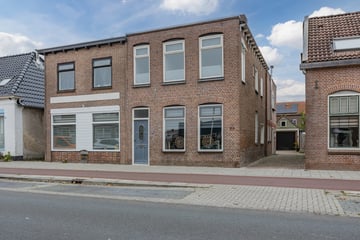This house on funda: https://www.funda.nl/en/detail/koop/hoogeveen/huis-grote-kerkstraat-89/89172026/

Description
Laat je verassen!
Gelegen in het centrum van Hoogeveen staat deze HALFVRIJSTAANDE WONING met 4 slaapkamers, DUBBELE GARAGE met inrit, tussenkamer, straatgerichte woonkamer, ruime eetkamer, vernieuwde badkamer en bijkeuken.
Op loopafstand van alle voorzieningen zoals de supermarkt, winkels, restaurants, bioscoop, theater staat deze leuke woning. Sportgelegenheden en verschillende scholen zijn in de nabije omgeving te vinden en daarmee ligt deze woning enorm centraal.
Om het gevoel te krijgen nodigen wij je graag uit voor een bezichtiging.
Indeling:
Entree met trapopgang, ruime straatgerichte woonkamer met trapkast, woonkeuken en keukenopstelling welke is voorzien van inbouwapparatuur, vernieuwde moderne bijkeuken (2022) met witgoedopstelling, vernieuwde badkamer met inloopdouche en wasmeubel en vernieuwd hangcloset.
De op het noorden gelegen en onderhoudsvriendelijke tuin heeft een fraaie aluminiumoverkapping, achterom, dubbele garage welke bereikbaar is voor de auto en waarvan 1 is voorzien van een elektrische deur en bergzolder.
Verdieping:
Overloop met 2e toilet, 4 slaapkamers van ca. 30m², 12m², 11m² en 6 m² en een tussenkamer.
De ouderslaapkamer geeft toegang tot het ruime balkon een geeft veel licht middels een lichtkoepel.
Bijzonderheden:
- Het platte dak is vernieuwd in 2023;
- Recent geschild;
- De woning wordt verwarmd middels een gaskachel;
- Grotendeels dubbel glas;
- Een woning met zeer veel mogelijkheden!
Features
Transfer of ownership
- Last asking price
- € 299,500 kosten koper
- Asking price per m²
- € 1,958
- Status
- Sold
Construction
- Kind of house
- Single-family home, double house
- Building type
- Resale property
- Year of construction
- 1925
- Specific
- Partly furnished with carpets and curtains
- Type of roof
- Flat roof covered with asphalt roofing
Surface areas and volume
- Areas
- Living area
- 153 m²
- Exterior space attached to the building
- 7 m²
- External storage space
- 42 m²
- Plot size
- 248 m²
- Volume in cubic meters
- 549 m³
Layout
- Number of rooms
- 6 rooms (4 bedrooms)
- Number of bath rooms
- 1 bathroom and 2 separate toilets
- Number of stories
- 2 stories
- Facilities
- Optical fibre and flue
Energy
- Energy label
- Insulation
- Roof insulation and partly double glazed
- Heating
- Gas heaters
- Hot water
- Gas water heater
Cadastral data
- HOOGEVEEN O 3551
- Cadastral map
- Area
- 248 m²
- Ownership situation
- Full ownership
Exterior space
- Location
- In centre and in residential district
- Garden
- Back garden
- Back garden
- 63 m² (9.00 metre deep and 7.00 metre wide)
- Garden location
- Located at the north with rear access
- Balcony/roof terrace
- Balcony present
Garage
- Type of garage
- Detached brick garage
- Capacity
- 2 cars
- Facilities
- Electrical door and electricity
Parking
- Type of parking facilities
- Parking on private property and resident's parking permits
Photos 64
© 2001-2025 funda































































