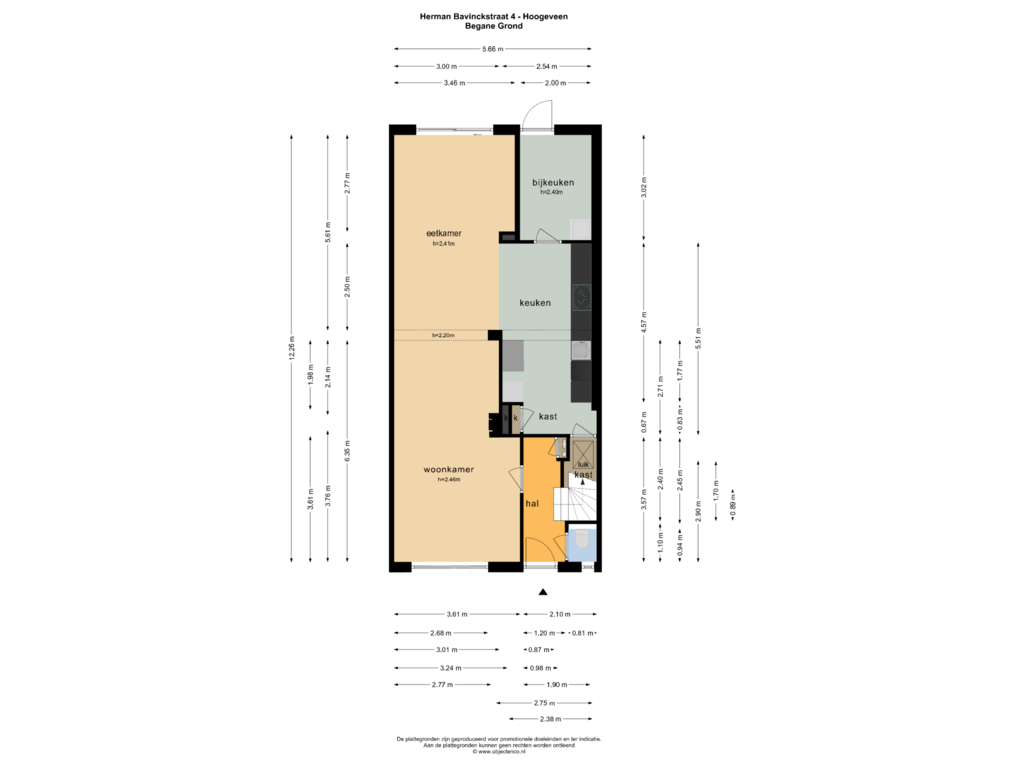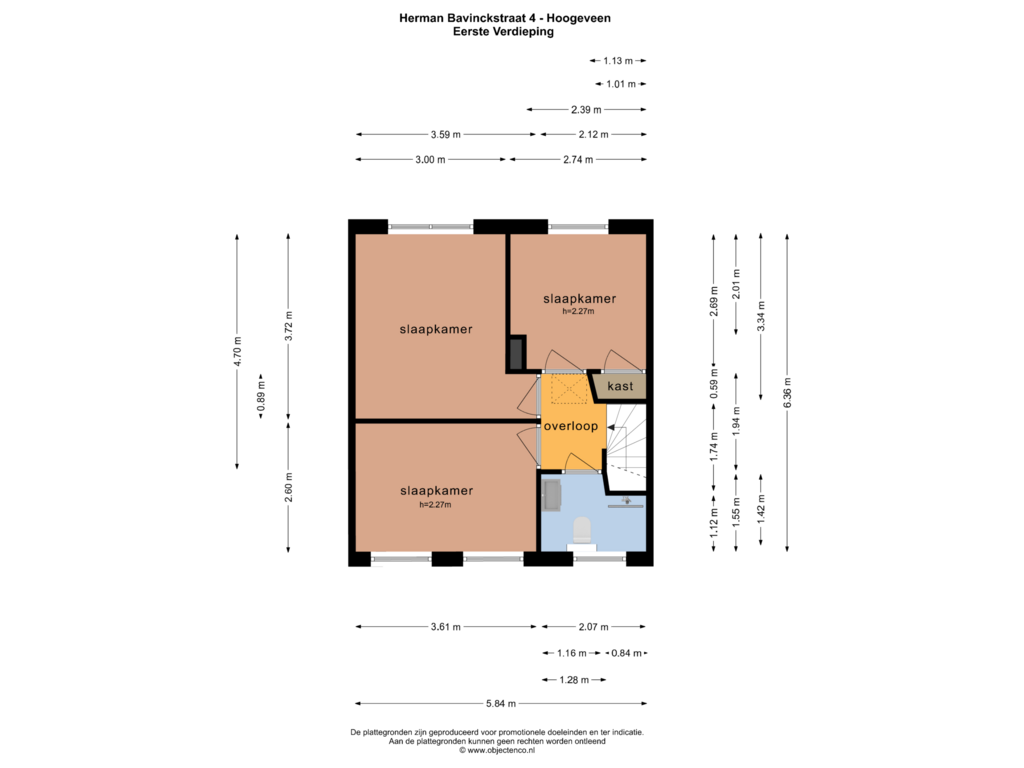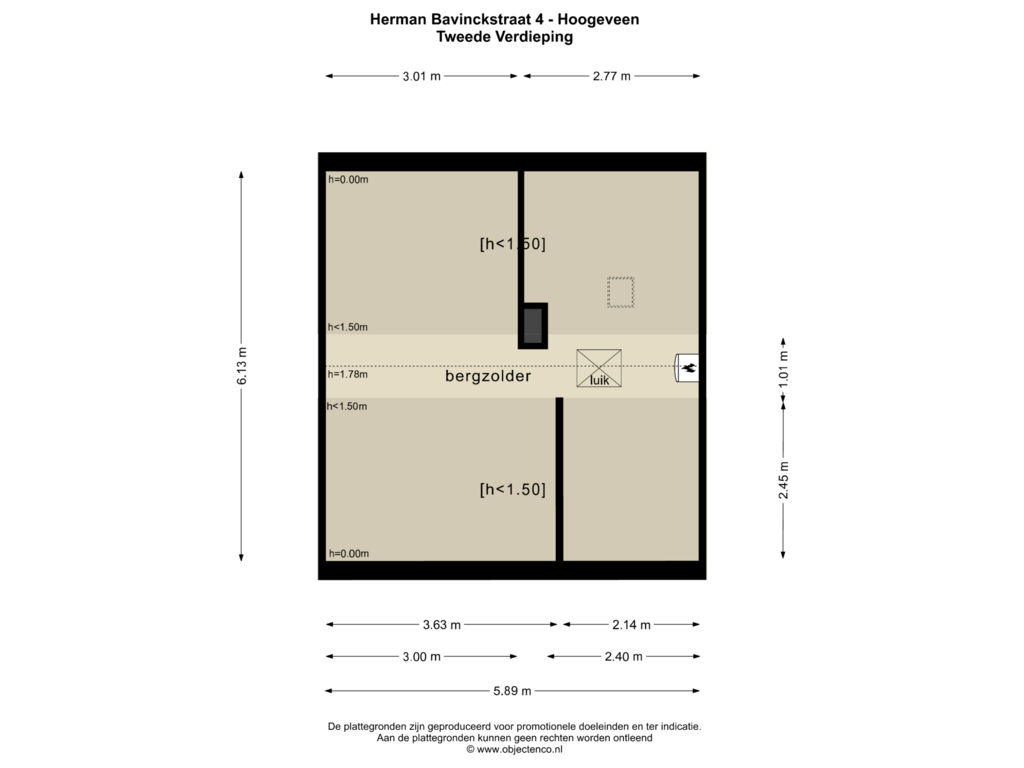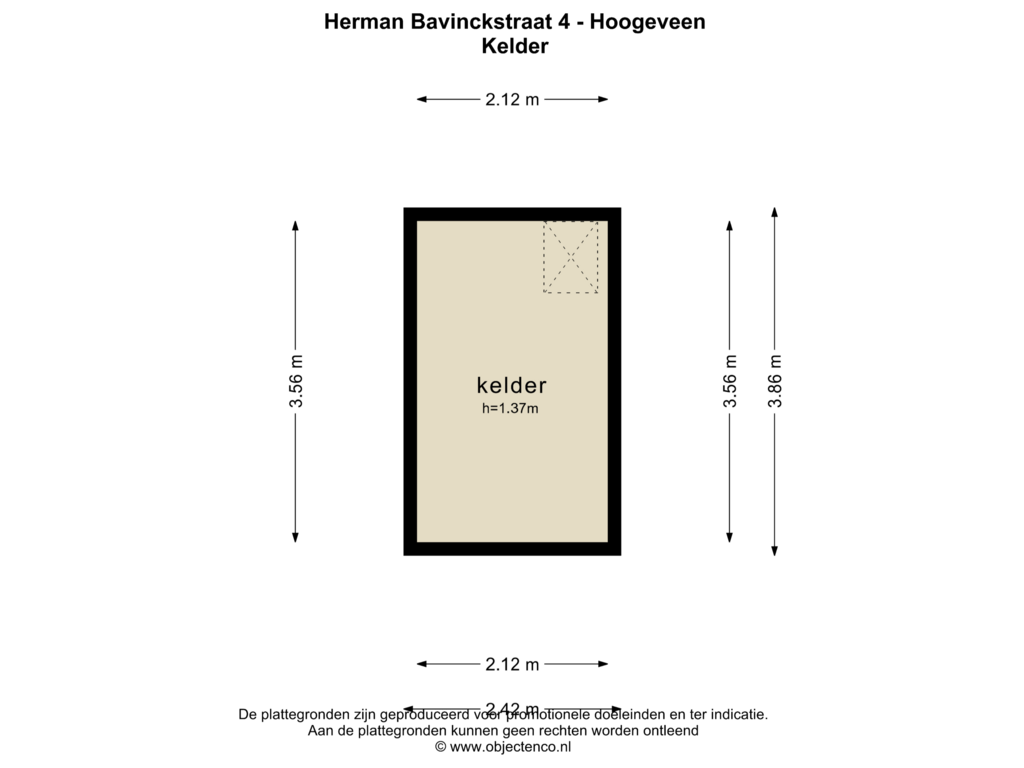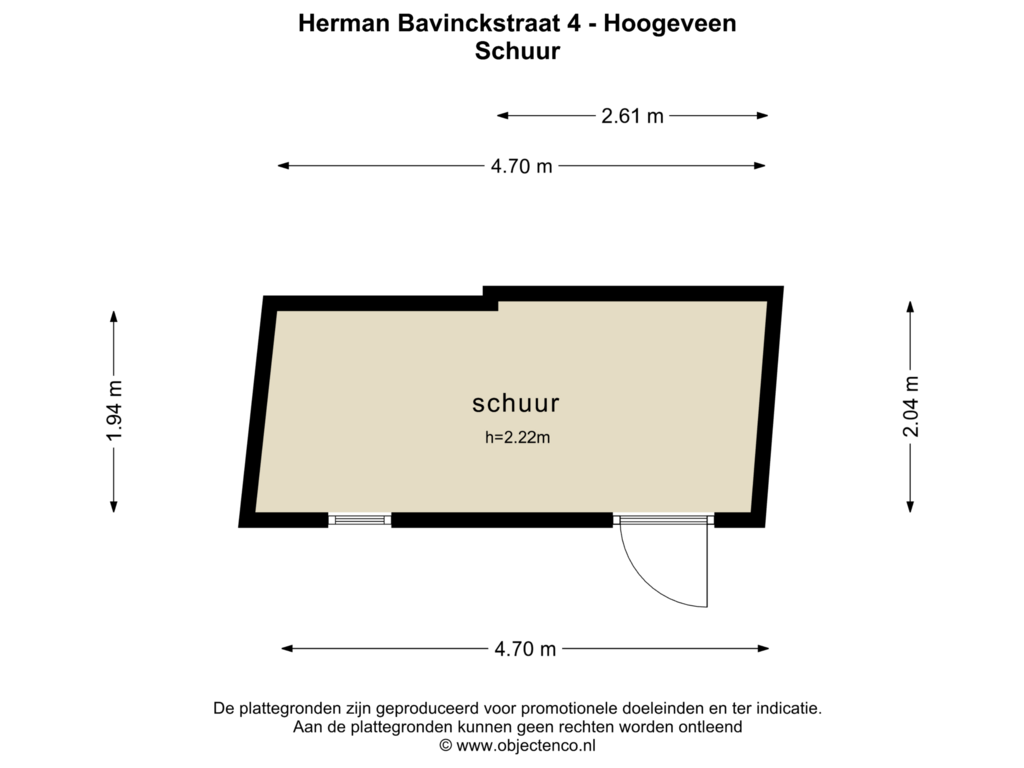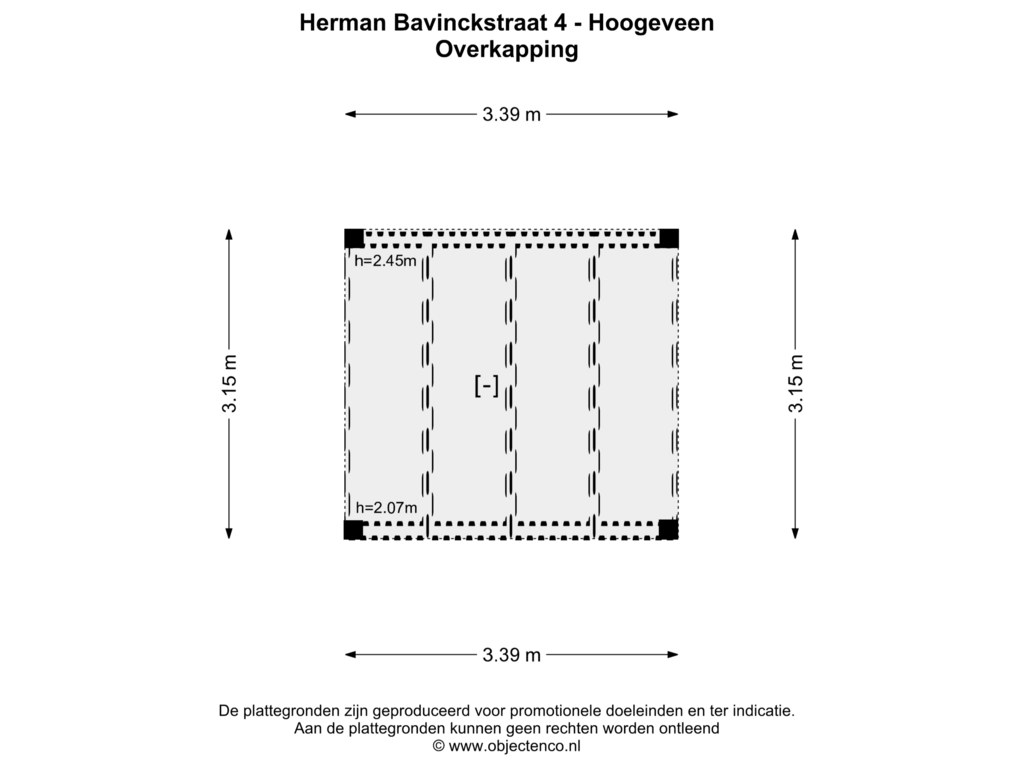This house on funda: https://www.funda.nl/en/detail/koop/hoogeveen/huis-herman-bavinckstraat-4/43739989/
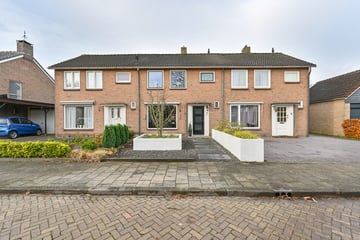
Herman Bavinckstraat 47901 BT HoogeveenWest
€ 309,500 k.k.
Description
UITZONDERLIJK!!
Nagenoeg met geen andere woning te vergelijken! Voor wie kiest voor moderne style, sfeer, luxe keuken en badkamer afwerking en riante uitgebouwd woonhuis. Ervaart hier het gevoel van echt thuiskomen!!
INDELING:
o.a. hal/entree, toilet, fraaie woonkamer met pvc-vloer in visgraat gelegd, vlak gestucte wanden, fraaie uitgebouwde eetkamer met schuifpui tot het terras, modern in zwart uitgevoerde keuken met nagenoeg alle denkbare inbouwapparatuur, bijkeuken met witgoed opstelling mogelijkheid en veel opbergruimte.
Op de verdieping een overloop, 3 slaapkamers en fraaie badkamer voorzien van inloop-douche, 2e toilet, wastafelmeubel en designradiator.
De zolder is bereikbaar middels een losse steektrap en gericht als ruime bergzolder.
INFORMATIE:
- verwarming en warm water middels cv-installatie (2024)
- riant uitgebouwd
- verzorgde op het westen gelegen diepe achtertuin met achterom
- afgelopen jaren op diverse elementen volledig gemoderniseerd
- energielabel "D"
Features
Transfer of ownership
- Asking price
- € 309,500 kosten koper
- Asking price per m²
- € 2,893
- Listed since
- Status
- Available
- Acceptance
- Available in consultation
Construction
- Kind of house
- Single-family home, row house
- Building type
- Resale property
- Year of construction
- 1961
- Type of roof
- Gable roof covered with roof tiles
Surface areas and volume
- Areas
- Living area
- 107 m²
- Other space inside the building
- 6 m²
- External storage space
- 10 m²
- Plot size
- 250 m²
- Volume in cubic meters
- 426 m³
Layout
- Number of rooms
- 5 rooms (3 bedrooms)
- Number of bath rooms
- 1 bathroom and 1 separate toilet
- Bathroom facilities
- Walk-in shower, toilet, and washstand
- Number of stories
- 2 stories and a loft
- Facilities
- Optical fibre, mechanical ventilation, sliding door, and TV via cable
Energy
- Energy label
- Insulation
- Double glazing and insulated walls
- Heating
- CH boiler and partial floor heating
- Hot water
- CH boiler
- CH boiler
- Remeha Avanta ACE 28c ( combination boiler from 2024, in ownership)
Cadastral data
- HOOGEVEEN O 4718
- Cadastral map
- Area
- 181 m²
- Ownership situation
- Full ownership
- HOOGEVEEN O 4723
- Cadastral map
- Area
- 41 m²
- Ownership situation
- Full ownership
- HOOGEVEEN O 4716
- Cadastral map
- Area
- 28 m² (part of parcel)
- Ownership situation
- Full ownership
Exterior space
- Location
- In centre
- Garden
- Back garden and front garden
- Back garden
- 74 m² (13.00 metre deep and 5.66 metre wide)
- Garden location
- Located at the west with rear access
Storage space
- Shed / storage
- Detached wooden storage
- Facilities
- Electricity
Parking
- Type of parking facilities
- Public parking
Photos 50
Floorplans 6
© 2001-2024 funda


















































