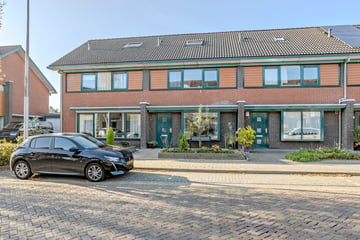This house on funda: https://www.funda.nl/en/detail/koop/hoogeveen/huis-schoklandstraat-18/43715836/

Description
** Deze woning wordt verkocht middels verkoop bij inschrijving, waarvan de deadline inmiddels is gesloten. **
Tussenwoning met 5 (slaap)kamers, centraal in Hoogeveen!
Deze tussenwoning uit 2001 heeft maar liefst 5 slaapkamers, een berging en ligt op een gunstige locatie ten opzichte van scholen, sportvoorzieningen en openbaar vervoer. Daarnaast bevindt het centrum van Hoogeveen zich op slechts 10 minuten loopafstand. Dit is een ideale gezinswoning die alles biedt voor een comfortabel en duurzaam leven in een rustige buurt met alle voorzieningen om de hoek.
PLUSPUNTEN VAN DE WONING:
- Bouwjaar 2001, energielabel A;
- Volledig geïsoleerd en voorzien van 12 zonnepanelen;
- Centrale ligging met alle voorzieningen binnen handbereik: dichtbij het centrum van Hoogeveen, scholen, supermarkten, sport en treinstation op fietsafstand;
- 5 (slaap)kamers.
BEGANE GROND:
Bij binnenkomst treft u de hal/entree met trapopgang en een toiletruimte met fontein. De lichte, tuingerichte woonkamer heeft een praktische provisiekast, en de open keuken in hoekopstelling is volledig uitgerust met een inductiekookplaat, vaatwasser, koelkast, vrieslades en een combimagnetron. Via een hal aan de achterzijde is er toegang tot de overkapping en onderhoudsvrije achtertuin.
EERSTE VERDIEPING:
De overloop leidt naar drie slaapkamers en de badkamer. Deze is voorzien van een tweede toilet, een wastafel met meubel, een douche, ligbad en een designradiator.
TWEEDE VERDIEPING:
Op de zolderverdieping bevinden zich twee slaapkamers en de aansluiting voor de wasmachine. Deze kamers zijn eventueel samen te voegen tot één ruime kamer, perfect voor bijvoorbeeld een kantoor of een hobbyruimte. Beide ruimtes zijn voorzien van knieschotberging.
BUITEN:
De onderhoudsvrije achtertuin op het westen heeft een overkapping met stroomvoorziening, ideaal voor gezellige avonden buiten. Verder staat er een schuur van circa 24m² met een handige achterom. In de straat is er voldoende gratis parkeergelegenheid.
KENMERKEN:
- Bouwjaar: 2001;
- Verwarming middels CV (2016) en twee airco-units (2022 en 2023) die kunnen verwarmen en koelen;
- Warm water via Cv-combiketel;
- Volledig geïsoleerd, 12 zonnepanelen en energielabel A;
- Centrale ligging met alle voorzieningen binnen handbereik.
Bent u op zoek naar een ruime woning met 5 slaapkamers, volop comfort en op een ideale locatie? Neem dan contact op met Hup & Fidom Garantiemakelaars via of bel 0528-262191 voor meer informatie of een bezichtiging.
Features
Transfer of ownership
- Last asking price
- € 315,000 kosten koper
- Asking price per m²
- € 2,647
- Status
- Sold
Construction
- Kind of house
- Single-family home, row house
- Building type
- Resale property
- Year of construction
- 2001
- Specific
- Partly furnished with carpets and curtains
- Type of roof
- Gable roof covered with asphalt roofing and roof tiles
Surface areas and volume
- Areas
- Living area
- 119 m²
- Exterior space attached to the building
- 17 m²
- External storage space
- 24 m²
- Plot size
- 151 m²
- Volume in cubic meters
- 409 m³
Layout
- Number of rooms
- 6 rooms (5 bedrooms)
- Number of bath rooms
- 1 bathroom and 1 separate toilet
- Bathroom facilities
- Shower, bath, toilet, sink, washstand, and whirlpool
- Number of stories
- 3 stories
- Facilities
- Air conditioning, skylight, optical fibre, mechanical ventilation, passive ventilation system, TV via cable, and solar panels
Energy
- Energy label
- Insulation
- Roof insulation, double glazing, insulated walls, floor insulation and completely insulated
- Heating
- CH boiler and hot air heating
- Hot water
- CH boiler
- CH boiler
- Remeha (gas-fired combination boiler from 2016, in ownership)
Cadastral data
- HOOGEVEEN I 4408
- Cadastral map
- Area
- 151 m²
- Ownership situation
- Full ownership
Exterior space
- Location
- In residential district
- Garden
- Back garden and front garden
- Back garden
- 41 m² (7.50 metre deep and 5.50 metre wide)
- Garden location
- Located at the west with rear access
Storage space
- Shed / storage
- Detached wooden storage
- Facilities
- Electricity
Parking
- Type of parking facilities
- Public parking
Photos 46
© 2001-2025 funda













































