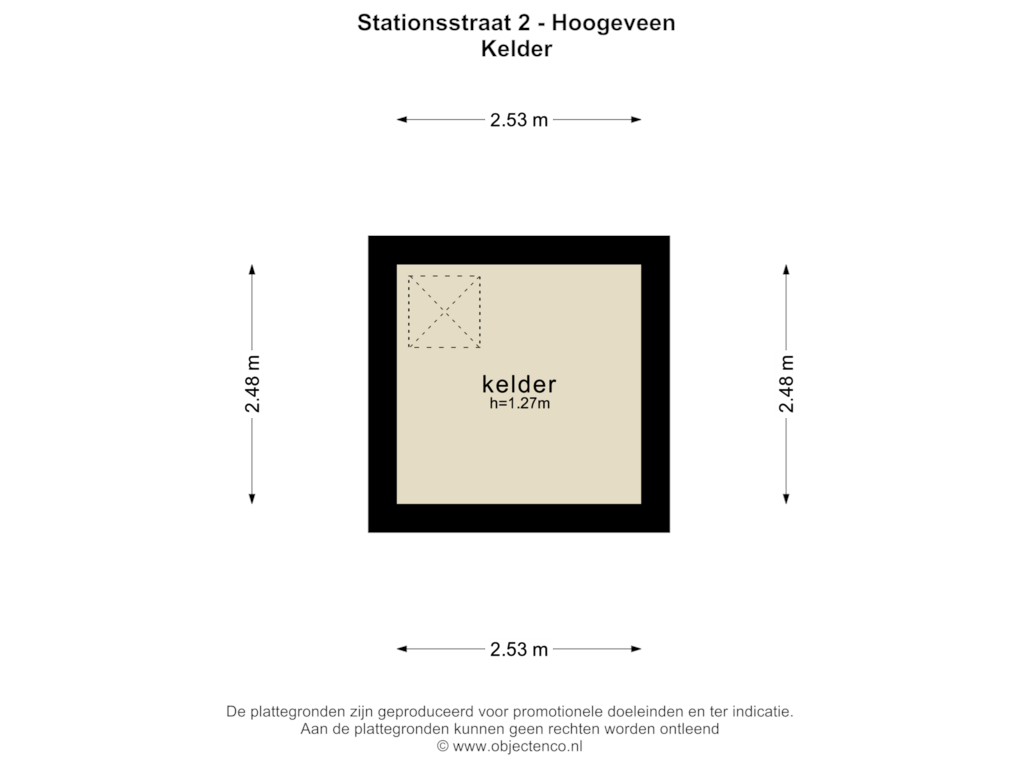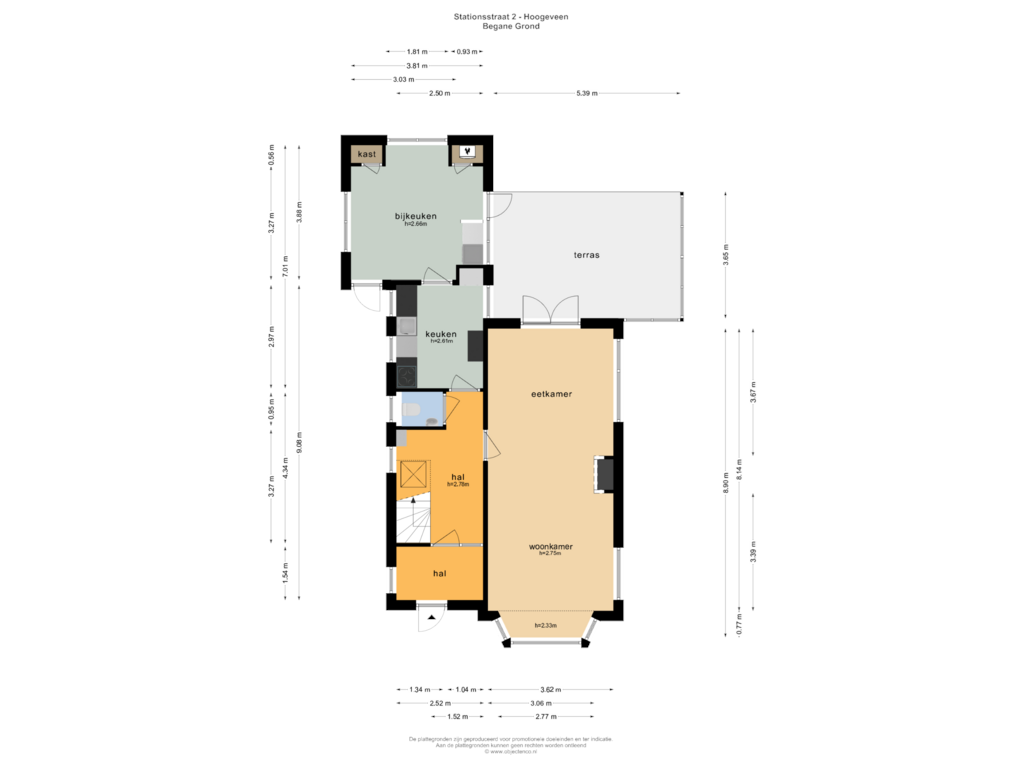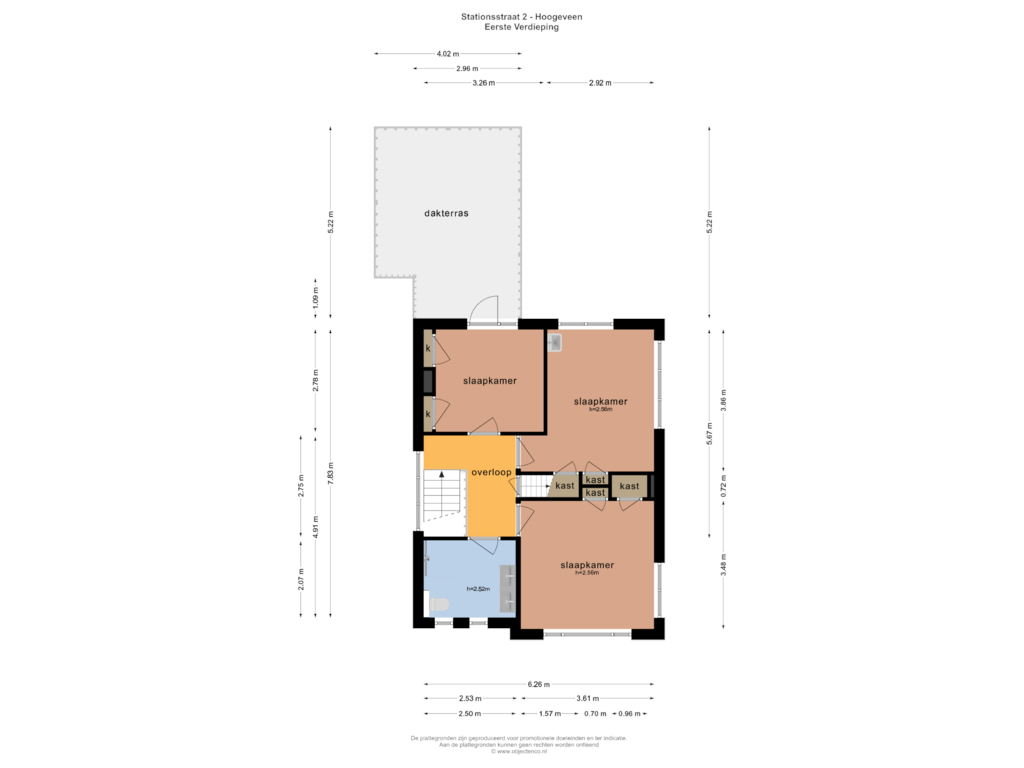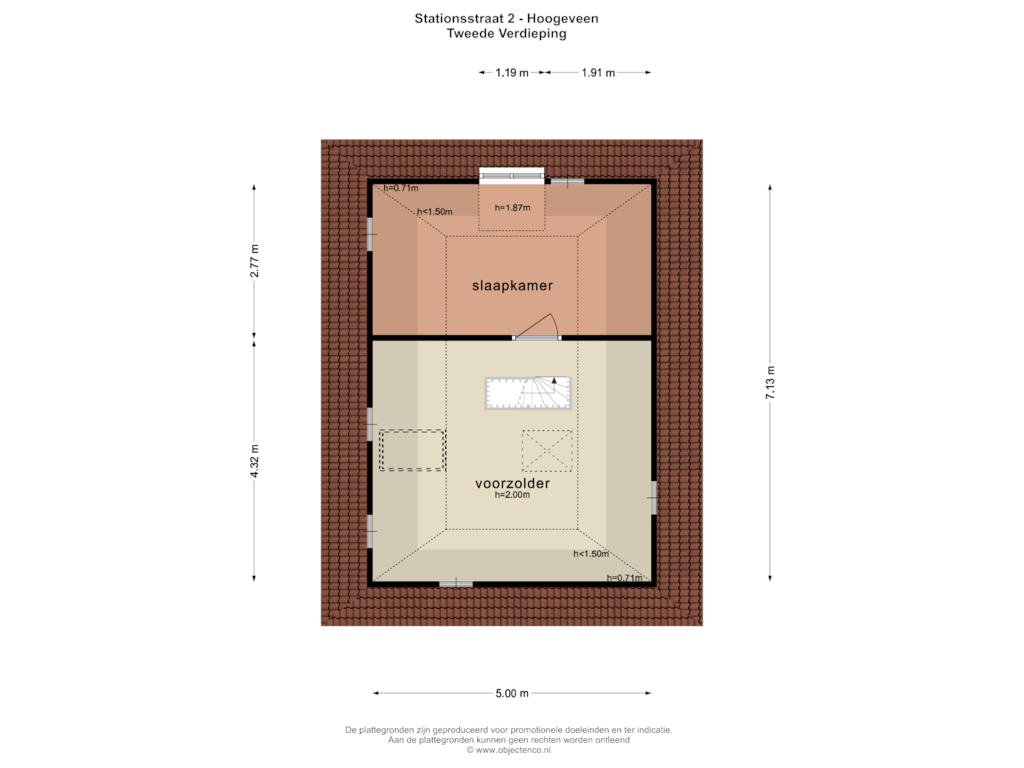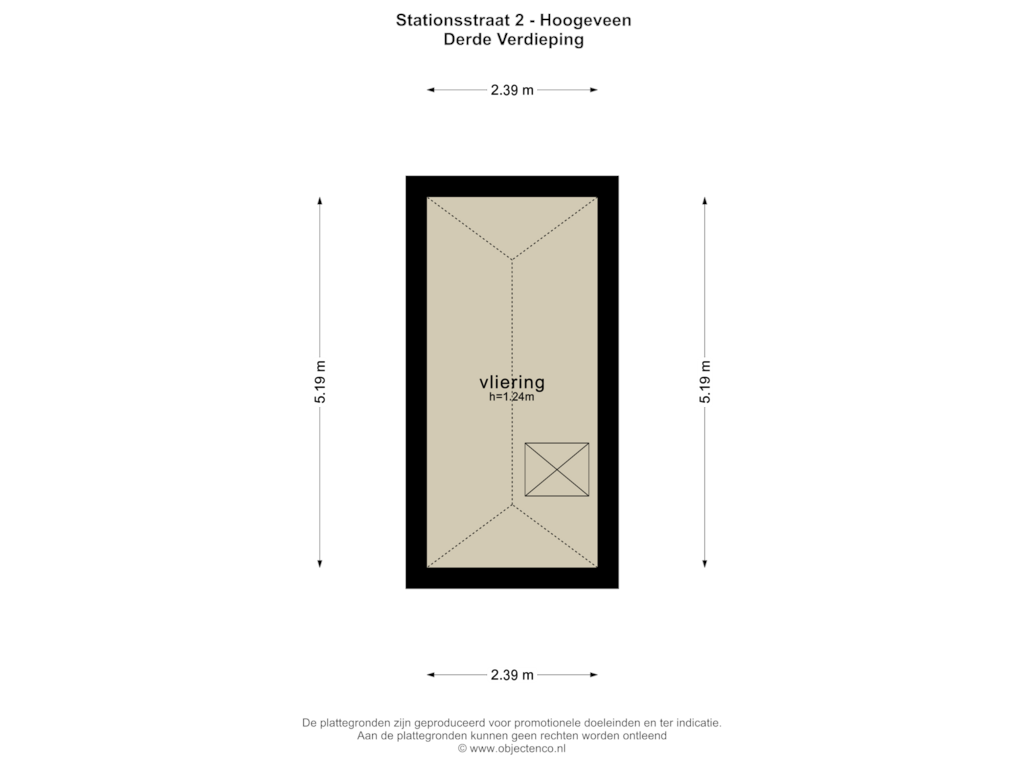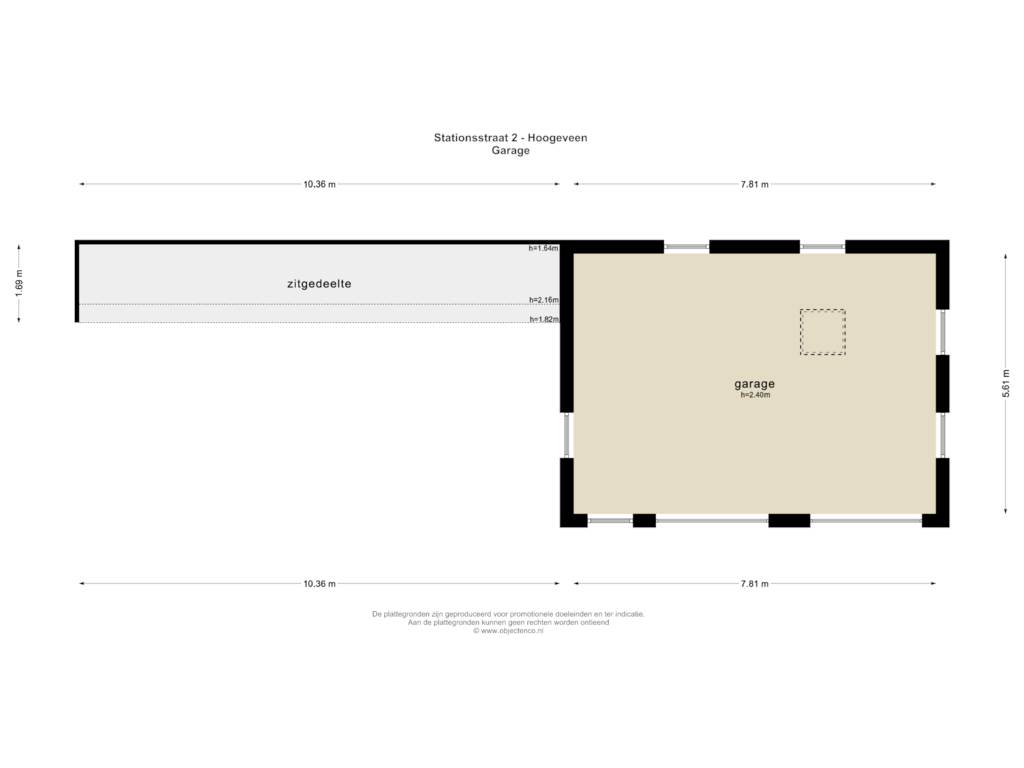This house on funda: https://www.funda.nl/en/detail/koop/hoogeveen/huis-stationsstraat-2/43632714/
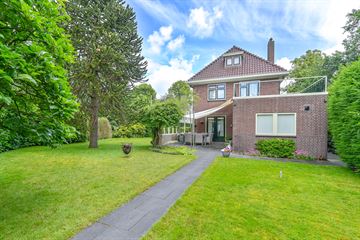
Stationsstraat 27901 AB HoogeveenNoord
€ 695,000 k.k.
Description
Op een prachtige locatie, oploop afstand van het centrum van Hoogeveen, staat deze karakteristieke VRIJSTAANDE VILLA, met parkachtige tuin op een perceel van ruim 723m². Een bijzonder en sfeervol pand op een unieke locatie; hoe mooi kan het zijn om te mogen wonen op deze prachtige plek, waarbij het buitenleven zo’n prominente rol kan vervullen.
INDELING:
o.a. imposante halpartij met garderobe, glas-in-loodramen, trapopgang met vide en kelderruimte, doorzonwoonkamer met houtkachel, erker en tuindeuren tot het terras, dichte keuken voorzien van een dubbelwandige moderne keuken (2016) met diverse inbouwapparatuur, toilet, ruime bijkeuken met witgoedaansluiting en tweetal toegangsdeuren.
Op de eerste verdieping een fraaie overloop/vide, 3 slaapkamers (met vaste inbouwkasten), moderne badkamer voorzien van vloerverwarming, inloop-douche, wastafelmeubel en een tweede toilet.
Middels een vaste trapopgang toegang tot de tweede verdieping, waar zich een 4e slaapkamer met dakkapel, veel bergruimte en de mogelijkheid biedt tot een extra (slaap)kamer.
INFORMATIE:
- grotendeels voorzien van dubbele beglazing;
- gevels zijn na-geïsoleerd;
- verwarming en warm water middels cv-installatie;
- riante perceel met zoals benoemd een parkachtige achtertuin met een eigen oprit;
- dubbele verwarmbare garage;
- vrijstaande schuur;
- geheel is vanaf de openbare weg afsluitbaar middels een (elektrisch) hekwerk;
- gelegen nabij alle voorzieningen zoals het NS station, stadscentrum, alle denkbare scholen en sportmogelijkheden.
Features
Transfer of ownership
- Asking price
- € 695,000 kosten koper
- Asking price per m²
- € 4,929
- Listed since
- Status
- Available
- Acceptance
- Available in consultation
Construction
- Kind of house
- Villa, detached residential property
- Building type
- Resale property
- Year of construction
- 1936
- Type of roof
- Hipped roof covered with roof tiles
Surface areas and volume
- Areas
- Living area
- 141 m²
- Exterior space attached to the building
- 40 m²
- External storage space
- 61 m²
- Plot size
- 723 m²
- Volume in cubic meters
- 582 m³
Layout
- Number of rooms
- 6 rooms (4 bedrooms)
- Number of bath rooms
- 1 bathroom and 1 separate toilet
- Bathroom facilities
- Walk-in shower, toilet, underfloor heating, and washstand
- Number of stories
- 2 stories and an attic
- Facilities
- Skylight, optical fibre, mechanical ventilation, flue, and TV via cable
Energy
- Energy label
- Insulation
- Roof insulation, partly double glazed, insulated walls and secondary glazing
- Heating
- CH boiler and fireplace
- Hot water
- CH boiler
- CH boiler
- Intergas (gas-fired combination boiler from 2010, in ownership)
Cadastral data
- HOOGEVEEN O 5827
- Cadastral map
- Area
- 367 m²
- Ownership situation
- Full ownership
- HOOGEVEEN O 5828
- Cadastral map
- Area
- 356 m²
- Ownership situation
- Full ownership
Exterior space
- Location
- In centre
- Garden
- Surrounded by garden
Storage space
- Shed / storage
- Detached wooden storage
Garage
- Type of garage
- Detached brick garage
- Capacity
- 2 cars
- Facilities
- Electricity and heating
- Insulation
- No insulation
Parking
- Type of parking facilities
- Parking on private property
Photos 70
Floorplans 6
© 2001-2025 funda






































































