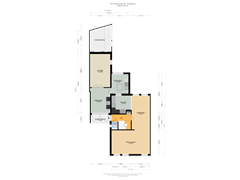Description
ZEER UITZONDERLIJK, MET NIETS TE VERGELIJKEN!!!
Een woning met twee gezichten, want niet alles is zoals u op voorhand doet vermoeden. Deze zeer royaal uitgebouwde en geheel gemoderniseerde HELFT VAN EEN DUBBELE WONING is dan ook uniek in haar soort. De kapconstructie is vervangen, beschikt over 6 slaapkamers!, riante bijkeuken, grotendeels geïsoleerde garage en een zeer ruime living.
INDELING:
o.a. hal/entree, toilet, ruime L-vormige woonkamer met weids uitzicht over openbaar groen, half open keuken in hoekopstelling voorzien van diverse inbouwapparatuur, bijkeuken met witgoed aansluiting(en), inpandig te bereiken ruime garage. Op de verdieping een overloop, 3 slaapkamers en moderne badkamer voorzien van inloop-douche, tweede toilet en wastafelmeubel. Middels vaste trapopgang toegang tot de tweede verdieping, waar nog maar liefst 3 extra slaapkamers, tweetal dakkappelen bevinden.
INFORMATIE:
- bouwjaar 1969
- cv-ketel (2018)
- kapconstructie vernieuwd
- tweetal kunststof dakkapellen
- fraaie en verzorgde achtertuin met overkapping
- energielabel "B"
- op korte afstand van winkelcentrum de Nije Nering
- fraaie aangelegde Zuiderpark met o.a. speeltuinen en wandelpaden op loopafstand
- kort afstand van basisscholen;
Features
Transfer of ownership
- Asking price
- € 439,500 kosten koper
- Asking price per m²
- € 2,891
- Listed since
- Status
- Available
- Acceptance
- Available in consultation
Construction
- Kind of house
- Single-family home, double house
- Building type
- Resale property
- Year of construction
- 1969
- Type of roof
- Gable roof covered with roof tiles
Surface areas and volume
- Areas
- Living area
- 152 m²
- Other space inside the building
- 15 m²
- Exterior space attached to the building
- 15 m²
- Plot size
- 253 m²
- Volume in cubic meters
- 567 m³
Layout
- Number of rooms
- 9 rooms (6 bedrooms)
- Number of bath rooms
- 1 bathroom and 1 separate toilet
- Bathroom facilities
- Double sink, walk-in shower, and toilet
- Number of stories
- 2 stories and an attic
- Facilities
- Air conditioning, outdoor awning, optical fibre, mechanical ventilation, TV via cable, and solar panels
Energy
- Energy label
- Insulation
- Roof insulation, double glazing and insulated walls
- Heating
- CH boiler
- Hot water
- CH boiler
- CH boiler
- Remeha (gas-fired combination boiler from 2018, in ownership)
Cadastral data
- HOOGEVEEN I 2815
- Cadastral map
- Area
- 253 m²
- Ownership situation
- Full ownership
Exterior space
- Location
- In residential district and unobstructed view
- Garden
- Back garden and front garden
- Back garden
- 90 m² (10.00 metre deep and 8.95 metre wide)
- Garden location
- Located at the south
Garage
- Type of garage
- Attached brick garage
- Capacity
- 1 car
- Facilities
- Electricity and heating
Parking
- Type of parking facilities
- Parking on private property
Want to be informed about changes immediately?
Save this house as a favourite and receive an email if the price or status changes.
Popularity
0x
Viewed
0x
Saved
30/10/2024
On funda







