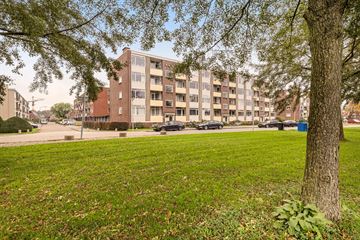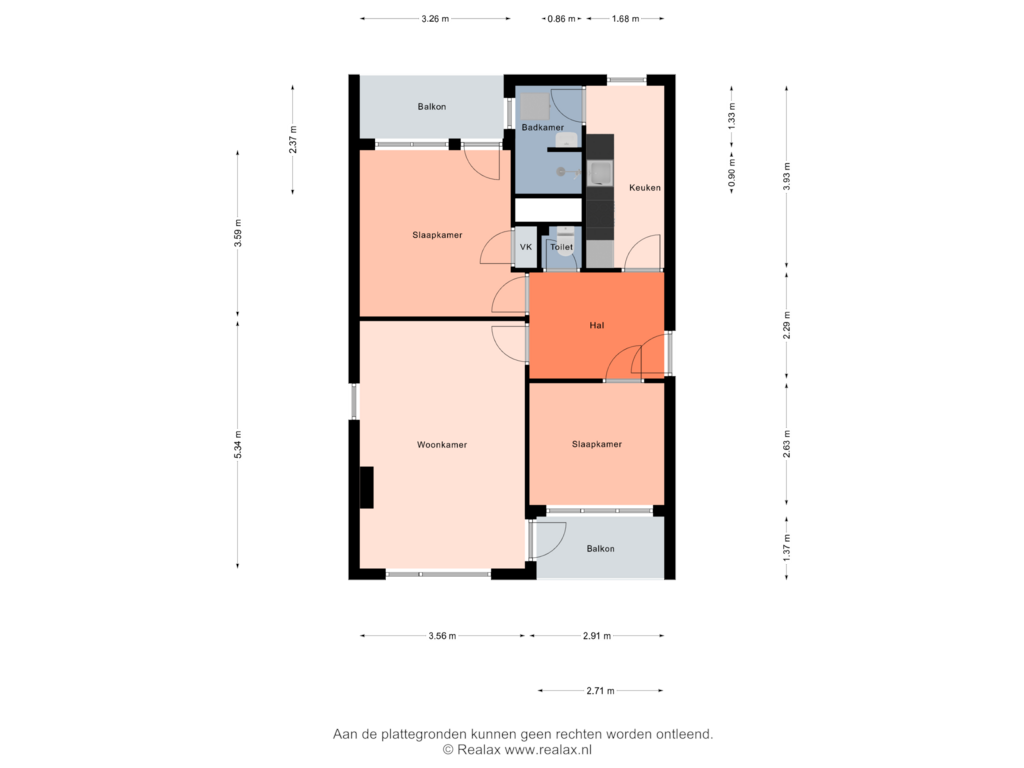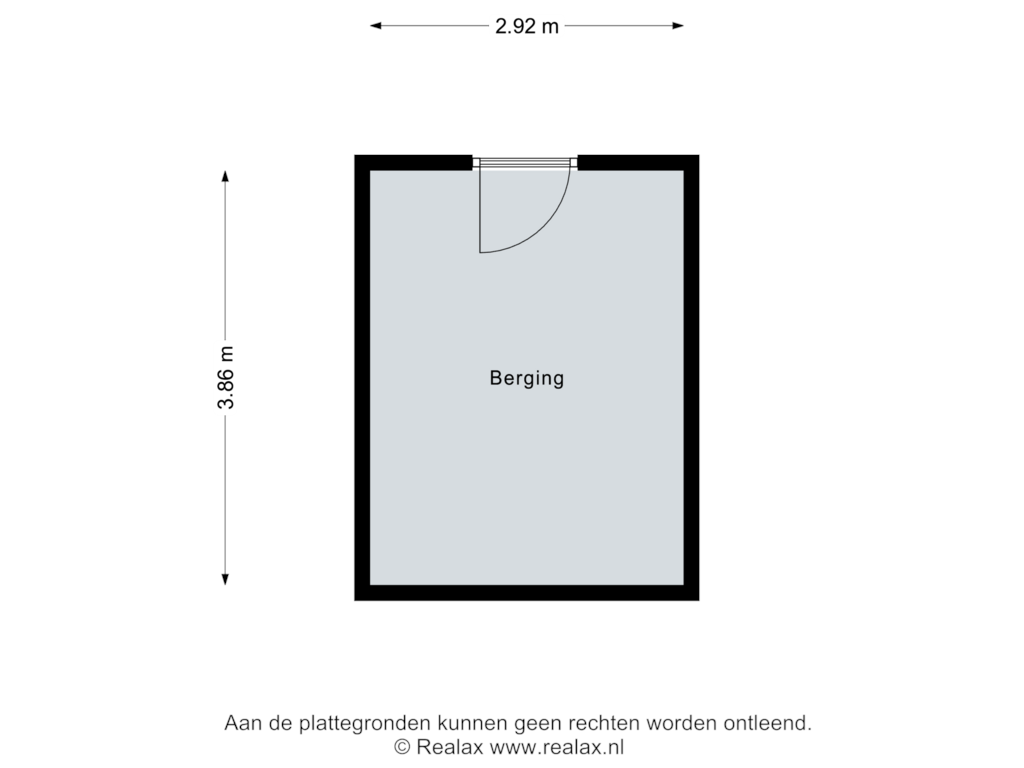
Description
Gemoderniseerd en goed onderhouden HOEKappartement met o.a. (nieuwe) kunststof kozijnen met HR++ glas, lichte woonkamer, twee slaapkamers, dichte keuken, modern sanitair en twee balkons. Dit frisse en eigentijds afgewerkte appartement bevindt zich op de 2e verdieping met in het souterrain nog een ruime (privé) fietsenberging.
De locatie van dit appartement is ook echt ideaal. Hier geniet je hier van een centrale ligging met alle voorzieningen binnen handbereik. Of je nu een snelle boodschap wilt doen bij de supermarkt, de bus of trein wilt pakken vanaf het nabijgelegen station of binnen 15 minuten met de auto in Groningen wilt zijn, dat alles is hier mogelijk.
BIJZONDERHEDEN:
- HOEKappartement;
- grotendeels nieuwe kunststof kozijnen en geheel HR++ glas
- extra lichtinval in de woonkamer vanwege een raamkozijn in de zijgevel;
- twee slaapkamers;
- neutrale keuken met enkele inbouwapparatuur;
- gemoderniseerde badkamer en toilet;
- twee balkons, waarvan één met een ligging op het zuiden;
- eigentijdse wand- en vloerafwerking;
- centrale ligging in Hoogezand-Sappemeer;
- gunstige ligging t.a.v. onder andere winkelcentra, supermarkten, horeca, openbaar vervoer (trein én bus), sportvoorzieningen, uitvalswegen en snelweg A7.
- de servicekosten bedragen thans ca. € 82,- per maand.
Features
Transfer of ownership
- Asking price
- € 175,000 kosten koper
- Asking price per m²
- € 2,966
- Listed since
- Status
- Sold under reservation
- Acceptance
- Available in consultation
- VVE (Owners Association) contribution
- € 86.00 per month
Construction
- Type apartment
- Apartment with shared street entrance (apartment)
- Building type
- Resale property
- Year of construction
- 1964
- Type of roof
- Flat roof
Surface areas and volume
- Areas
- Living area
- 59 m²
- Exterior space attached to the building
- 8 m²
- External storage space
- 11 m²
- Volume in cubic meters
- 170 m³
Layout
- Number of rooms
- 3 rooms (2 bedrooms)
- Number of bath rooms
- 1 bathroom and 1 separate toilet
- Bathroom facilities
- Shower and washstand
- Number of stories
- 1 story
- Located at
- 3rd floor
Energy
- Energy label
- Insulation
- Double glazing and energy efficient window
- Heating
- CH boiler
- Hot water
- CH boiler
- CH boiler
- Remeha (gas-fired combination boiler from 2014, in ownership)
Cadastral data
- HOOGEZAND K 6263
- Cadastral map
- Ownership situation
- Full ownership
Exterior space
- Location
- In residential district
- Balcony/roof terrace
- Balcony present
Storage space
- Shed / storage
- Built-in
Parking
- Type of parking facilities
- Public parking
VVE (Owners Association) checklist
- Registration with KvK
- No
- Annual meeting
- No
- Periodic contribution
- No
- Reserve fund present
- No
- Maintenance plan
- No
- Building insurance
- No
Photos 32
Floorplans 2
© 2001-2024 funda

































