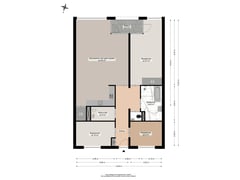Burg v Roijenstr Oost 4-G9602 CJ HoogezandStadshart-Zuid
- 113 m²
- 3
€ 398,000 k.k.
Description
Bent u opzoek naar een fijn appartement met alle voorzieningen binnen handbereik? Dit appartement in Hoogezand biedt u alles wat u nodig heeft voor comfortabel en zorgeloos wonen. Het appartement is gelegen op steenworp afstand van het winkelcentrum in Hoogezand. Zo heeft u alle gemakken zoals winkels, supermarkten, bioscoop, theater en gezellige eetgelegenheden direct binnen bereik!
Wat maakt dit appartement bijzonder?
- Ruime en lichte woonkamer
- Balkon met uitzicht
- Eigen parkeerplaats in de afgesloten parkeerkelder
- Eigen berging in het souterrain
INDELING:
Entree/hal met toilet, ruime woonkamer met balkon, open keuken en opbergruimte(totaal 45m2), ruime slaapkamer van 21m2 aangrenzend aan het balkon, badkamer met ligbad, douche en wastafel, 2 slaapkamers van resp 9 en 10m2 en een bijkeuken/wasruimte.
INFO:
- keurig onderhouden appartement op de eerste woonlaag;
- 10.000 euro subsidie is nog beschikbaar;
- gebruik gemaakt van 5.000 vaste vergoeding;
Dit appartement biedt niet alleen een praktische en gezellige woonplek, maar ook het gemak van alles wat Hoogezand te bieden heeft binnen handbereik. Interesse? Maak snel een afspraak voor een bezichtiging en ontdek uw nieuwe thuis!
Features
Transfer of ownership
- Asking price
- € 398,000 kosten koper
- Asking price per m²
- € 3,522
- Listed since
- Status
- Available
- Acceptance
- Available in consultation
- VVE (Owners Association) contribution
- € 175.00 per month
Construction
- Type apartment
- Apartment with shared street entrance (apartment)
- Building type
- Resale property
- Year of construction
- 2003
- Accessibility
- Accessible for people with a disability and accessible for the elderly
- Type of roof
- Flat roof
Surface areas and volume
- Areas
- Living area
- 113 m²
- Exterior space attached to the building
- 5 m²
- External storage space
- 8 m²
- Volume in cubic meters
- 344 m³
Layout
- Number of rooms
- 4 rooms (3 bedrooms)
- Number of bath rooms
- 1 bathroom and 1 separate toilet
- Bathroom facilities
- Shower, bath, and sink
- Number of stories
- 1 story
- Facilities
- Outdoor awning, mechanical ventilation, and TV via cable
Energy
- Energy label
- Insulation
- Completely insulated
- Heating
- CH boiler and heat recovery unit
- Hot water
- CH boiler
- CH boiler
- Gas-fired combination boiler, in ownership
Cadastral data
- HOOGEZAND B 3943
- Cadastral map
- Ownership situation
- Full ownership
Exterior space
- Location
- In centre
- Balcony/roof terrace
- Balcony present
Storage space
- Shed / storage
- Storage box
- Facilities
- Electricity
Garage
- Type of garage
- Underground parking and parking place
Parking
- Type of parking facilities
- Public parking and parking garage
VVE (Owners Association) checklist
- Registration with KvK
- Yes
- Annual meeting
- Yes
- Periodic contribution
- Yes (€ 175.00 per month)
- Reserve fund present
- Yes
- Maintenance plan
- Yes
- Building insurance
- Yes
Want to be informed about changes immediately?
Save this house as a favourite and receive an email if the price or status changes.
Popularity
0x
Viewed
0x
Saved
20/11/2024
On funda







