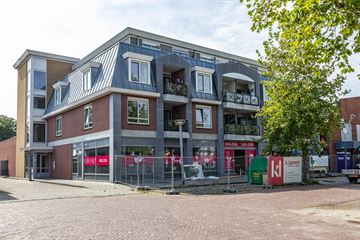
Description
KORT
Keurig appartement (op de hoek) op de tweede verdieping van 101 m2 en eigen royale garagebox (21 m2). Het appartementencomplex beschikt over een lift en is daarom voor iedereen geschikt. Verder heeft het appartement twee balkons. Het balkon aan de straatkant van de woning is gericht op het noorden en het balkon aan de achterkant van de woning heeft de zon op het zuiden.
OMGEVING
Aan de Hoofdstraat in Hoogezand, centraal gelegen van meerdere winkels, staat het appartementencomplex Bonthuizerbrug. Dit kleinschalig complex bestaande uit 10 comfortabele appartementen en brengt een gezellige sfeer met zich mee.
Op het gebied van voorzieningen ontbreekt er in Hoogezand niks. Er is onder andere een breed scala aan winkels en een winkelcentrum, een treinstation, theater het Kielzog, bioscoop, een gezondheidscentrum en diverse sportverenigingen.
Winkelcentrum De Hooge Meeren is met circa 100 winkels één van de grootste winkelcentra van Noord-Nederland.
INDELING
Begane grond: lift naar tweede verdieping of het trappenhuis, keurige galerij.
Appartement: royale entree/hal, meterkast, toilet, royale living van ca. 49 m2 met toegang tot het afsluitbare balkon (7 m2), 2 slaapkamers (14 en 9 m2), eenvoudige badkamer voorzien van douche, toilet en wastafel. Verder een berging (4 m2) met wasmachineaansluiting en cv-ketel.
ALGEMEEN
- zorgeloos en veilig wonen;
- videofoon-installatie;
- VvE bijdrage € 176,32 per maand;
- levendige locatie, centraal gelegen;
- ruim appartement met twee balkons;
- bouwjaar 2005;
- goed geïsoleerd;
- woonoppervlakte 101 m2;
- nog geen gebruik gemaakt van subsidieregelingen;
LET OP
- standaard waarborgsomregeling van toepassing;
- foto's zijn gemaakt met een groothoeklens;
- bekijk onze uitgebreide plattegronden op Funda;
- aanvaarding: in overleg. Kan snel.
Features
Transfer of ownership
- Last asking price
- € 265,000 kosten koper
- Asking price per m²
- € 2,624
- Status
- Sold
- VVE (Owners Association) contribution
- € 176.00 per month
Construction
- Type apartment
- Galleried apartment (apartment)
- Building type
- Resale property
- Year of construction
- 2005
- Accessibility
- Accessible for people with a disability and accessible for the elderly
- Specific
- Partly furnished with carpets and curtains
- Type of roof
- Flat roof covered with asphalt roofing
Surface areas and volume
- Areas
- Living area
- 101 m²
- Exterior space attached to the building
- 12 m²
- External storage space
- 21 m²
- Volume in cubic meters
- 328 m³
Layout
- Number of rooms
- 3 rooms (2 bedrooms)
- Number of bath rooms
- 1 bathroom and 1 separate toilet
- Bathroom facilities
- Shower, toilet, and sink
- Number of stories
- 1 story
- Located at
- 2nd floor
- Facilities
- Optical fibre, elevator, mechanical ventilation, and TV via cable
Energy
- Energy label
- Insulation
- Energy efficient window, insulated walls and floor insulation
- Heating
- CH boiler
- Hot water
- CH boiler
- CH boiler
- Gas-fired combination boiler from 2006, in ownership
Cadastral data
- HOOGEZAND K 7916A
- Cadastral map
- Ownership situation
- Full ownership
Exterior space
- Location
- Alongside a quiet road, in centre and in residential district
- Balcony/roof terrace
- Balcony present
Garage
- Type of garage
- Garage
- Capacity
- 1 car
- Facilities
- Electricity
Parking
- Type of parking facilities
- Parking on private property and public parking
VVE (Owners Association) checklist
- Registration with KvK
- Yes
- Annual meeting
- Yes
- Periodic contribution
- Yes (€ 176.00 per month)
- Reserve fund present
- Yes
- Maintenance plan
- Yes
- Building insurance
- Yes
Photos 36
© 2001-2025 funda



































