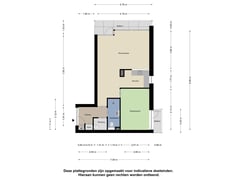Description
Dit leuke appartement op de VIERDE verdieping met een mooi vrij uitzicht bevindt zich in een net complex, boven een aantal bedrijfsruimtes. Onder het complex zitten o.a. een kapsalon, verloskundigenpraktijk en dierenarts.
Hoogezand beschikt over veel algemene voorzieningen en heeft ook goede uitvalswegen. Het gezellig en complete winkelcentrum "De Hooge Meeren'' ligt op korte afstand en staat in de regio bekend vanwege de verscheidenheid aan bedrijven. Dit geheel overdekte winkelcentrum biedt namelijk onderdak aan ruim 100 winkels, waaronder diverse supermarkten, kledingwinkels, telefoonwinkels en meerdere speciaalzaken.
INDELING:
Begane grond: entree van portiekflat, hal met postvakken, lift en trappenhuis.
Appartement is gelegen op de VIERDE verdieping:
Entree/hal (met intercom), meterkast, badkamer met wandcloset, douche en vaste wastafel, slaapkamer, woonkamer met half open keuken en balkon.
INFO:
- het appartement heeft een fraai uitzicht;
- ideaal gelegen,op loop en fietsafstand van het winkelcentrum De Hooge Meeren;
- persoonlijke berging gelegen in het souterrain van het complex;
- goed onderhouden complex;
- nabij uitvalswegen en openbaar vervoer;
- bijdrage VVE 2025 is € 217,55 per maand exclusief verwarmingskosten;
- aan de fotopresentatie zijn een aantal artist impressions toegevoegd. Deze foto's geven een weergave van hoe het
object er na een verbouwing uit kan komen te zien;
- de notaris voor de overdracht kan niet door koper gekozen worden. Ten behoeve van dit project is door verkoper een
(project)notaris aangewezen, te weten: NL Notariaat.
- de eventuele hypotheekakte, alsmede de aankoopvolmacht kan passeren bij uw eigen gekozen notaris.
Features
Transfer of ownership
- Asking price
- € 159,500 kosten koper
- Asking price per m²
- € 2,900
- Listed since
- Status
- Available
- Acceptance
- Available in consultation
- VVE (Owners Association) contribution
- € 217.55 per month
Construction
- Type apartment
- Apartment with shared street entrance (apartment)
- Building type
- Resale property
- Year of construction
- 1980
- Specific
- Partly furnished with carpets and curtains
- Type of roof
- Flat roof covered with asphalt roofing
Surface areas and volume
- Areas
- Living area
- 55 m²
- Exterior space attached to the building
- 8 m²
- External storage space
- 9 m²
- Volume in cubic meters
- 182 m³
Layout
- Number of rooms
- 2 rooms (1 bedroom)
- Number of bath rooms
- 1 bathroom
- Bathroom facilities
- Shower, toilet, and sink
- Number of stories
- 1 story
- Located at
- 4th floor
- Facilities
- Elevator, passive ventilation system, and TV via cable
Energy
- Energy label
- Insulation
- Partly double glazed
- Heating
- Communal central heating
- Hot water
- Electrical boiler
Cadastral data
- HOOGEZAND K 7800
- Cadastral map
- Ownership situation
- Full ownership
Exterior space
- Location
- Alongside busy road and in centre
- Balcony/roof terrace
- Balcony present
Storage space
- Shed / storage
- Built-in
- Facilities
- Electricity
- Insulation
- No insulation
Parking
- Type of parking facilities
- Public parking
VVE (Owners Association) checklist
- Registration with KvK
- Yes
- Annual meeting
- Yes
- Periodic contribution
- Yes (€ 217.55 per month)
- Reserve fund present
- Yes
- Maintenance plan
- Yes
- Building insurance
- Yes
Want to be informed about changes immediately?
Save this house as a favourite and receive an email if the price or status changes.
Popularity
0x
Viewed
0x
Saved
08/01/2025
On funda







