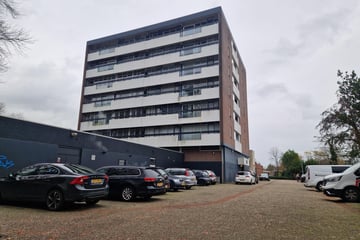This house on funda: https://www.funda.nl/en/detail/koop/hoogezand/appartement-hoofdstraat-68-c/43724819/

Hoofdstraat 68-C9601 EK HoogezandWesterpark
€ 189,000 k.k.
Description
Op zoek naar een ruim hoek appartement met een prachtig panoramisch uitzicht over Hoogezand?
Op de 6e (bovenste) verdieping ligt dit appartement met ruime woonkamer en twee slaapkamers. Het appartement behoort tot de ruimste in het complex. De ligging van dit appartement is ideaal. Op korte afstand zijn vele voorzieningen waaronder winkels, supermarkten, sportvoorzieningen en scholen. Met de auto zit je zo op de A7 richting Veendam of Groningen.
Indeling
Begane grond: Centrale entree met bellentableau, brievenbussen, trapopgang en toegang tot de lift.
In het afgesloten souterrain is er nog een eigen berging.
Zesde verdieping:
Hal/entree, meterkast, inloopkast, toilet, twee slaapkamers resp. 12m² en 10m² , badkamer met douchehoek en wastafel, lichte woonkamer met gesloten nette keuken (totaal 39m²) Het keukenblok met een 4-pitsgaskookplaat, afzuigkap , inbouwmagnetron en een vaatwasser.
Informatie:
Woonoppervlak: 80m²
Fietsenberging van 4m²
Lift aanwezig
Prachtig uitzicht vanuit de woonkamer
Bijdrage VvE € 236,- per maand.
Features
Transfer of ownership
- Asking price
- € 189,000 kosten koper
- Asking price per m²
- € 2,362
- Listed since
- Status
- Available
- Acceptance
- Available in consultation
- VVE (Owners Association) contribution
- € 236.00 per month
Construction
- Type apartment
- Apartment with shared street entrance (apartment)
- Building type
- Resale property
- Year of construction
- 1972
- Specific
- Partly furnished with carpets and curtains
- Type of roof
- Flat roof
Surface areas and volume
- Areas
- Living area
- 80 m²
- Exterior space attached to the building
- 1 m²
- External storage space
- 4 m²
- Volume in cubic meters
- 240 m³
Layout
- Number of rooms
- 3 rooms (2 bedrooms)
- Number of bath rooms
- 1 bathroom and 1 separate toilet
- Bathroom facilities
- Shower and sink
- Number of stories
- 1 story
- Located at
- 6th floor
- Facilities
- Elevator
Energy
- Energy label
- Not available
- Insulation
- Partly double glazed
- Heating
- Communal central heating
- Hot water
- Electrical boiler
Cadastral data
- HOOGEZAND K 7662
- Cadastral map
- Ownership situation
- Full ownership
Exterior space
- Location
- In centre and unobstructed view
Storage space
- Shed / storage
- Built-in
- Facilities
- Electricity
Parking
- Type of parking facilities
- Public parking
VVE (Owners Association) checklist
- Registration with KvK
- Yes
- Annual meeting
- Yes
- Periodic contribution
- Yes (€ 236.00 per month)
- Reserve fund present
- Yes
- Maintenance plan
- Yes
- Building insurance
- Yes
Photos 36
© 2001-2024 funda



































