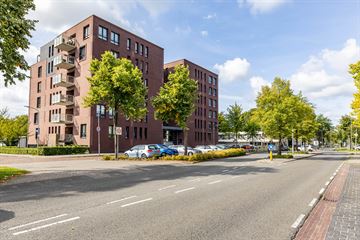This house on funda: https://www.funda.nl/en/detail/koop/hoogezand/appartement-hoofdstraat-80-s/43751769/

Description
In het Centrum van Hoogezand is dit robuuste appartementencomplex "t Bastion" gelegen. Op de vijfde verdieping bevindt zich het keurig onderhouden appartement met balkon en een berging in de parkeerkelder. Het appartement is ook rolstoeltoegankelijk.
Vanuit deze woonsituatie zijn alle voorzieningen nabij, denk aan het winkelcentrum "de Hooge Meeren", scholen, sportaccommodaties. Ook is de verbinding via de A7 naar Duitsland of Groningen binnen een paar autominuten bereikbaar. Ook de ontsluiting naar Zuidlaren via de N386 of Veendam via de N385 is zeer eenvoudig te bereiken.
Beschrijving:
Het complex is voorzien van een video-intercom met een afgesloten, entree met daarin de lift en trap naar de parkeerkelder.
Indeling appartement:
Entree met hal en meterkast, met links direct de berging (ca 5.7m2). Modern toilet en fonteintje (ca 1.3m2). Links in de hal de deur naar de 1e slaap/werkkamer (ca 9.3m2). Daarnaast is de badkamer gelegen (ca 9.6m2) voorzien van wastafel, douche en is de 2e slaapkamer (ca.13.3m2) te betreden. Vanuit deze slaapkamer en vanuit de hal is de woonkamer totaal ca 24.3m2) met open keuken bereikbaar. Via de deur vanuit de woonkamer komt u op het royale balkon (ca 7.1 m2)
De berging is gelegen in het souterrain. Parkeren kan o.a. op het parkeerterrein achter het complex.
Indien beschikbaar bestaat er de mogelijkheid om een parkeerplaats in de parkeerkelder te huren.
INFO:
*afgesloten entree;
* video-intercom;
* lift;
* rolstoeltoegankelijk;
* vlakbij voorzieningen,;
* A7 nabij;
* A-label.
Bent u nieuwsgierig geworden? Neem gerust contact op met ons kantoor voor een vrijblijvende afspraak.
Features
Transfer of ownership
- Last asking price
- € 269,000 kosten koper
- Asking price per m²
- € 3,635
- Status
- Sold
- VVE (Owners Association) contribution
- € 124.76 per month
Construction
- Type apartment
- Apartment with shared street entrance (apartment)
- Building type
- Resale property
- Year of construction
- 2009
- Type of roof
- Flat roof
Surface areas and volume
- Areas
- Living area
- 74 m²
- Exterior space attached to the building
- 10 m²
- External storage space
- 3 m²
- Volume in cubic meters
- 248 m³
Layout
- Number of rooms
- 3 rooms (2 bedrooms)
- Number of bath rooms
- 1 bathroom and 1 separate toilet
- Bathroom facilities
- Shower and double sink
- Number of stories
- 6 stories
- Located at
- 5th floor
- Facilities
- Skylight, elevator, mechanical ventilation, sliding door, and TV via cable
Energy
- Energy label
- Insulation
- Completely insulated
- Heating
- CH boiler
- Hot water
- CH boiler
- CH boiler
- Combi (gas-fired combination boiler from 2022, in ownership)
Cadastral data
- HOOGEZAND K 8110
- Cadastral map
- Ownership situation
- Full ownership
Exterior space
- Location
- Alongside busy road and unobstructed view
- Balcony/roof terrace
- Balcony present
Storage space
- Shed / storage
- Built-in
Parking
- Type of parking facilities
- Public parking
VVE (Owners Association) checklist
- Registration with KvK
- Yes
- Annual meeting
- Yes
- Periodic contribution
- Yes (€ 124.76 per month)
- Reserve fund present
- Yes
- Maintenance plan
- Yes
- Building insurance
- Yes
Photos 47
© 2001-2025 funda














































