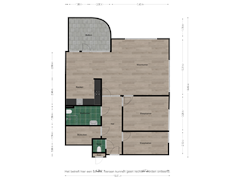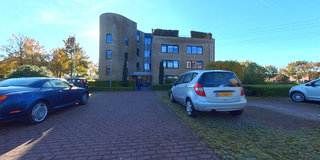Description
- Royaal appartement -
- Prachtige locatie -
- Balkon op het westen -
Op een prachtige locatie in de gewilde woonwijk 'De Dreven' vind u dit royale appartement met prachtig uitzicht. De Lindenborgh staat garant voor heerlijk vrij wonen in het groen, met vele voorzieningen zoals o.a. het overdekte winkelcentrum 'De Hooge Meeren' en het openbaar vervoer nabij. Het appartement heeft een heerlijk royale woonkamer met toegang tot het balkon op het westen. De gezellige open keuken is van inbouwapparatuur voorzien. In de omgeving kunt u uitstekend wandelen en fietsen, zo is het Drevenbos nabij en staat u met de elektrische fiets binnen een mum van tijd aan het Zuidlaardermeer. De fietsenberging is voorzien van elektra, zodat de fiets snel weer kan worden opgeladen voor de volgende fietstocht!
Indeling: portiek met intercominstallatie, centrale hal met lift.
Appartement: royale entree/hal, woonkamer v.v. parket (ca. 616x534), toegang tot balkon (ca 13 m²). Open keuken met inbouwapparatuur (ca. 510x330), 2 slaapkamers (ca. 429x316 en 429x215), badkamer met wastafelmeubel, douche en 2e toilet, separaat toilet, bijkeuken.
Info: fietsenberging met elektra (ca. 380x170), CV HR 2021, glasvezel, buitenzonwering, VVE bijdrage € 179,- per maand.
SNN subsidie van € 10.000,- is nog beschikbaar.
Features
Transfer of ownership
- Asking price
- € 395,000 kosten koper
- Asking price per m²
- € 3,798
- Listed since
- Status
- Available
- Acceptance
- Available in consultation
- VVE (Owners Association) contribution
- € 179.00 per month
Construction
- Type apartment
- Apartment with shared street entrance (apartment)
- Building type
- Resale property
- Year of construction
- 1999
- Accessibility
- Accessible for the elderly
- Specific
- With carpets and curtains
- Type of roof
- Flat roof covered with asphalt roofing
Surface areas and volume
- Areas
- Living area
- 104 m²
- Exterior space attached to the building
- 13 m²
- External storage space
- 6 m²
- Volume in cubic meters
- 300 m³
Layout
- Number of rooms
- 3 rooms (2 bedrooms)
- Number of bath rooms
- 1 bathroom and 1 separate toilet
- Bathroom facilities
- Shower, toilet, sink, and washstand
- Number of stories
- 1 story
- Located at
- 1st floor
- Facilities
- Outdoor awning, optical fibre, elevator, passive ventilation system, and TV via cable
Energy
- Energy label
- Insulation
- Completely insulated
- Heating
- CH boiler
- Hot water
- CH boiler
- CH boiler
- HR (gas-fired combination boiler from 2021, in ownership)
Cadastral data
- HOOGEZAND P 540
- Cadastral map
- Ownership situation
- Full ownership
Exterior space
- Location
- Alongside a quiet road, in residential district and unobstructed view
- Balcony/roof terrace
- Balcony present
Storage space
- Shed / storage
- Built-in
- Facilities
- Electricity
- Insulation
- Roof insulation, insulated walls and floor insulation
Parking
- Type of parking facilities
- Parking on private property and public parking
VVE (Owners Association) checklist
- Registration with KvK
- Yes
- Annual meeting
- Yes
- Periodic contribution
- Yes (€ 179.00 per month)
- Reserve fund present
- Yes
- Maintenance plan
- No
- Building insurance
- Yes
Want to be informed about changes immediately?
Save this house as a favourite and receive an email if the price or status changes.
Popularity
0x
Viewed
0x
Saved
25/10/2024
On funda







