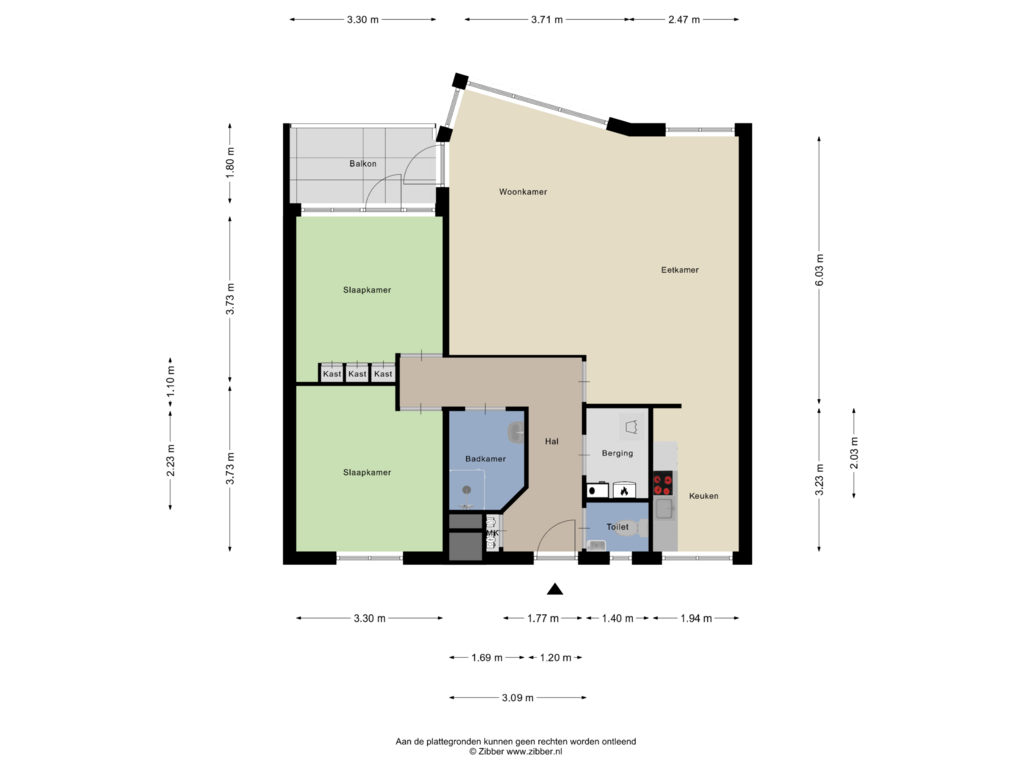
Meint Veningastraat 3-F9601 KC HoogezandMartenshoek en Industriegebied Martenshoek
Sold under reservation
€ 325,000 k.k.
Description
In het centrum van Martenshoek te Hoogezand staat het fraaie appartementencomplex "De Ridderborgh". Het appartement nr 3F is gesitueerd op de 1e verdieping en is zowel met de trap als met de lift bereikbaar. Vanuit de woonkamer heeft u uitzicht op het centrum van Martenshoek. In winkelcentrum Martenshoek zijn diverse winkels gevestigd waaronder twee supermarkten en drogisterij. Het dichtstbijzijnde station met verbinding naar oa Groningen is in 5 minuten lopen te bereiken. Met de A7 vlak in de buurt bent u in 12 minuten in de stad Groningen.
Het appartement beschikt over een zeer ruime woonkamer met fijn uitzicht daar buiten. Via de woonkamer is ook de op het zuiden gelegen balkon gesitueerd. Er zijn twee slaapkamers aanwezig waarvan één ook toegang geeft tot het balkon. Het complex is gebouwd in 2000, beschikt over kunststof kozijnen en goede isolatie. Vanwege de gunstige situering van het appartement zijn de verbruikskosten voor gas en elektra laag.
Begane grond: entree met videofooninstallatie en brievenbussen; centrale hal met lift en trappenhuis; inpandige privéberging.
Eerste verdieping: galerij; entree appartement; hal met toilet, meterkast; stook-/bergruimte; woonkamer; halfopen keuken met keukenopstelling die voorzien is van gasfornuis, oven en afzuigkap; twee slaapkamers; badkamer met wastafel, toilet en douche.
Extra informatie:
- gezonde actieve vereniging van eigenaars aanwezig;
- maandelijkse vve bijdrage is € 127,93
- snel te betrekken appartement;
- Action, Kruidvat, Jumbo, Aldi en nog meer winkels op loopafstand;
- trein- en busstation om de hoek;
- de € 10.000,- SNN subsidie is nog door koper aan te vragen!
Features
Transfer of ownership
- Asking price
- € 325,000 kosten koper
- Asking price per m²
- € 3,693
- Listed since
- Status
- Sold under reservation
- Acceptance
- Available in consultation
- VVE (Owners Association) contribution
- € 127.93 per month
Construction
- Type apartment
- Galleried apartment
- Building type
- Resale property
- Year of construction
- 2000
- Accessibility
- Accessible for people with a disability
- Type of roof
- Flat roof covered with asphalt roofing
Surface areas and volume
- Areas
- Living area
- 88 m²
- Other space inside the building
- 6 m²
- Exterior space attached to the building
- 4 m²
- Volume in cubic meters
- 295 m³
Layout
- Number of rooms
- 3 rooms (2 bedrooms)
- Number of bath rooms
- 1 bathroom
- Bathroom facilities
- Shower, toilet, and sink
- Number of stories
- 1 story
- Located at
- 1st floor
- Facilities
- Mechanical ventilation and TV via cable
Energy
- Energy label
- Insulation
- Completely insulated
- Heating
- CH boiler
- Hot water
- CH boiler
- CH boiler
- Vaillant (gas-fired combination boiler from 2000, in ownership)
Cadastral data
- HOOGEZAND K 7387
- Cadastral map
- Ownership situation
- Full ownership
Exterior space
- Location
- In centre
- Balcony/roof terrace
- Balcony present
Storage space
- Shed / storage
- Built-in
- Facilities
- Electricity
Parking
- Type of parking facilities
- Public parking
VVE (Owners Association) checklist
- Registration with KvK
- Yes
- Annual meeting
- Yes
- Periodic contribution
- Yes (€ 127.93 per month)
- Reserve fund present
- Yes
- Maintenance plan
- Yes
- Building insurance
- Yes
Photos 31
Floorplans
© 2001-2024 funda































