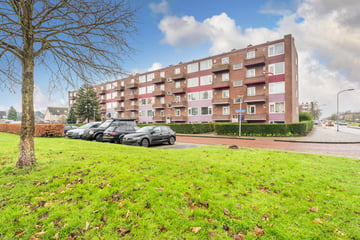
Description
- instapklaar appartement -
- 2 slaapkamers -
- nabij winkelcentrum -
Instapklaar 3-kamer appartement, gelegen op de eerste verdieping met mooi uitzicht over het winkelcentrum. Het appartement beschikt over zowel een zonnig balkon op het westen als op het oosten. Het appartement heeft een zeer ruime berging in het souterrain waar je veilig je fiets kunt stallen. Op loopafstand vind je het winkelcentrum 'De Hooge Meeren' met meer dan 100 winkels, evenals scholen, medisch centrum, openbaar vervoer en (sport)verenigingen. De bruisende stad Groningen is in slechts 20 minuten met de auto te bereiken.
INDELING:
gemeenschappelijke entree met gesloten portiek.
Entree/hal, toilet, lichte woonkamer ca. 520x380 met toegang naar het zonnige balkon op het westen, moderne keuken ca. 325x195 met inbouwapparatuur en vaste kast en toegang tot het tweede balkon op het oosten, 2 slaapkamers van ca. 445x260 v.v. vaste kast en 400x200, nette badkamer met wastafelmeubel en inloopdouche. Het appartement is grotendeels v.v. laminaat.
Bijzonderheden:
- energielabel A
- in 2023 is het dak geïsoleerd en vervangen
- in 2023 is er spouwmuur isolatie aangebracht
- volledig v.v. kunststof kozijnen met isolerende beglazing
- cv van 2020, eigendom
- inpandige (fietsen) berging
- VvE bijdrage van € 135,20 per maand
- aanvaarding kan snel
Features
Transfer of ownership
- Asking price
- € 155,000 kosten koper
- Asking price per m²
- € 2,583
- Listed since
- Status
- Under offer
- Acceptance
- Available in consultation
- VVE (Owners Association) contribution
- € 135.20 per month
Construction
- Type apartment
- Apartment with shared street entrance (apartment)
- Building type
- Resale property
- Year of construction
- 1962
- Specific
- Partly furnished with carpets and curtains
- Type of roof
- Flat roof covered with asphalt roofing
Surface areas and volume
- Areas
- Living area
- 60 m²
- Exterior space attached to the building
- 6 m²
- External storage space
- 8 m²
- Volume in cubic meters
- 190 m³
Layout
- Number of rooms
- 3 rooms (2 bedrooms)
- Number of bath rooms
- 1 bathroom and 1 separate toilet
- Bathroom facilities
- Shower and washstand
- Number of stories
- 1 story
- Located at
- 2nd floor
- Facilities
- Optical fibre, passive ventilation system, and TV via cable
Energy
- Energy label
- Insulation
- Roof insulation, double glazing, insulated walls, floor insulation and completely insulated
- Heating
- CH boiler
- Hot water
- CH boiler
- CH boiler
- Gas-fired combination boiler from 2020, in ownership
Cadastral data
- HOOGEZAND F 3755
- Cadastral map
- Ownership situation
- Full ownership
Exterior space
- Location
- In centre, in residential district and unobstructed view
- Balcony/roof terrace
- Balcony present
Storage space
- Shed / storage
- Built-in
- Facilities
- Electricity
Parking
- Type of parking facilities
- Public parking
VVE (Owners Association) checklist
- Registration with KvK
- Yes
- Annual meeting
- Yes
- Periodic contribution
- Yes (€ 135.20 per month)
- Reserve fund present
- Yes
- Maintenance plan
- Yes
- Building insurance
- Yes
Photos 28
© 2001-2024 funda



























