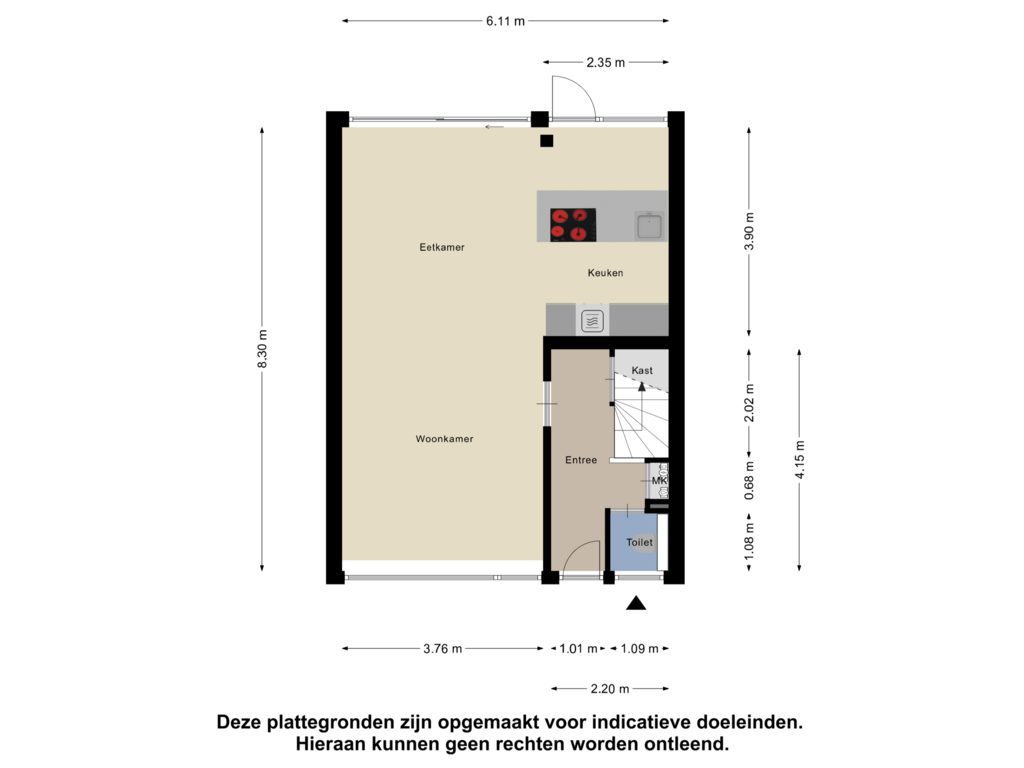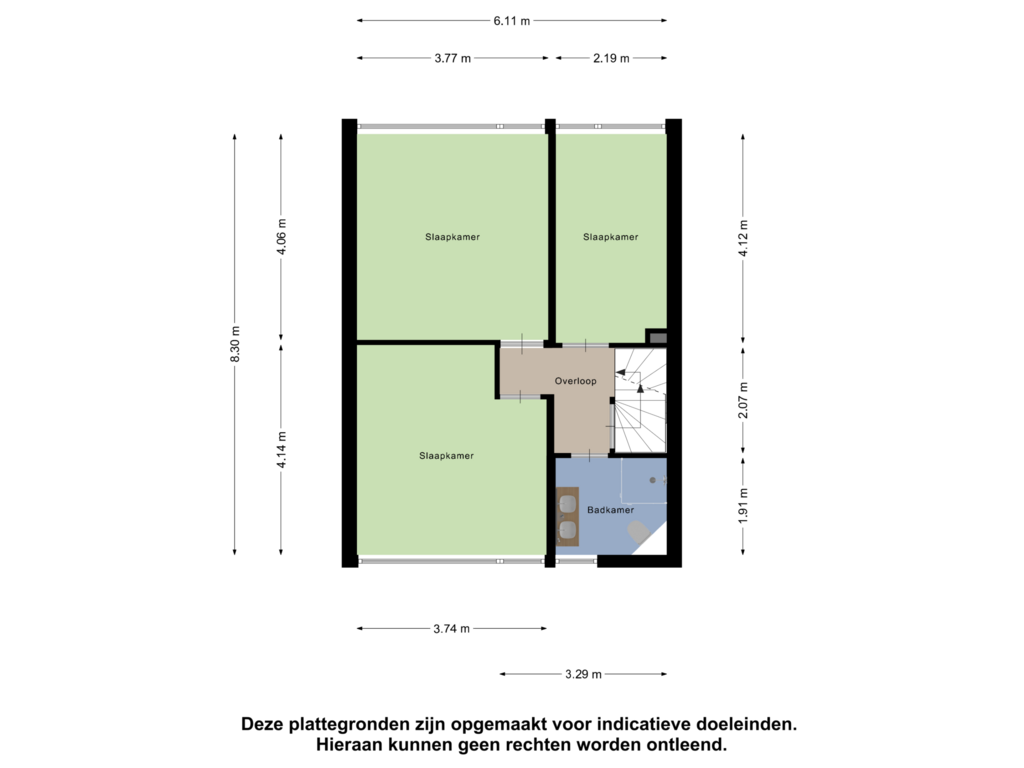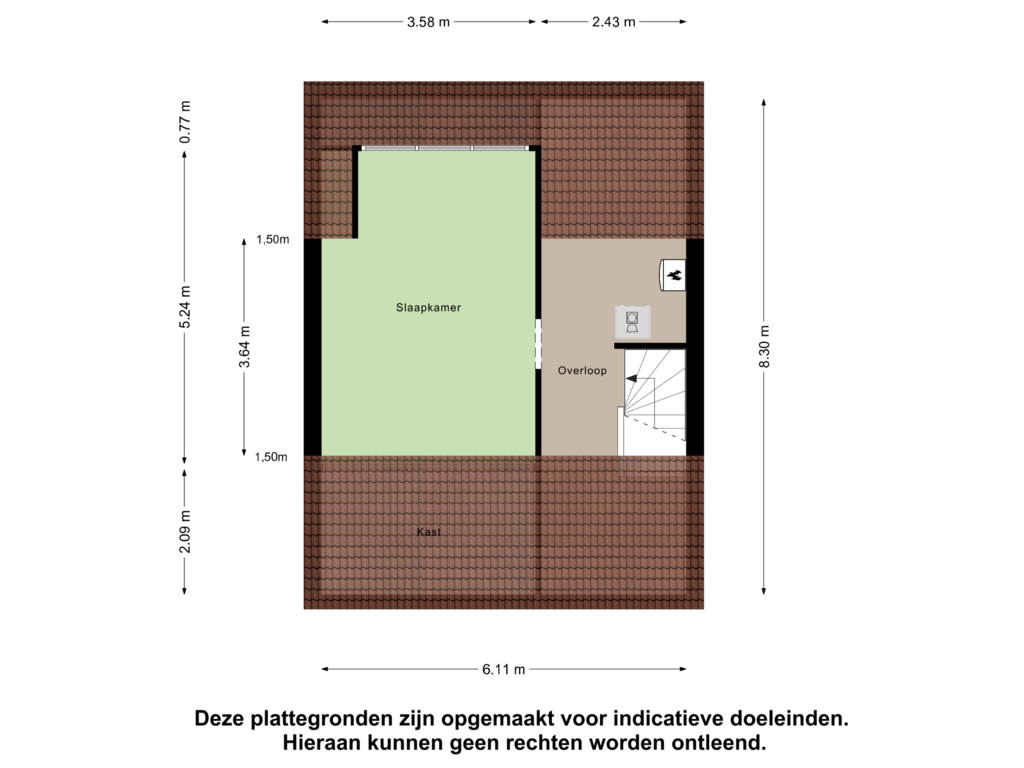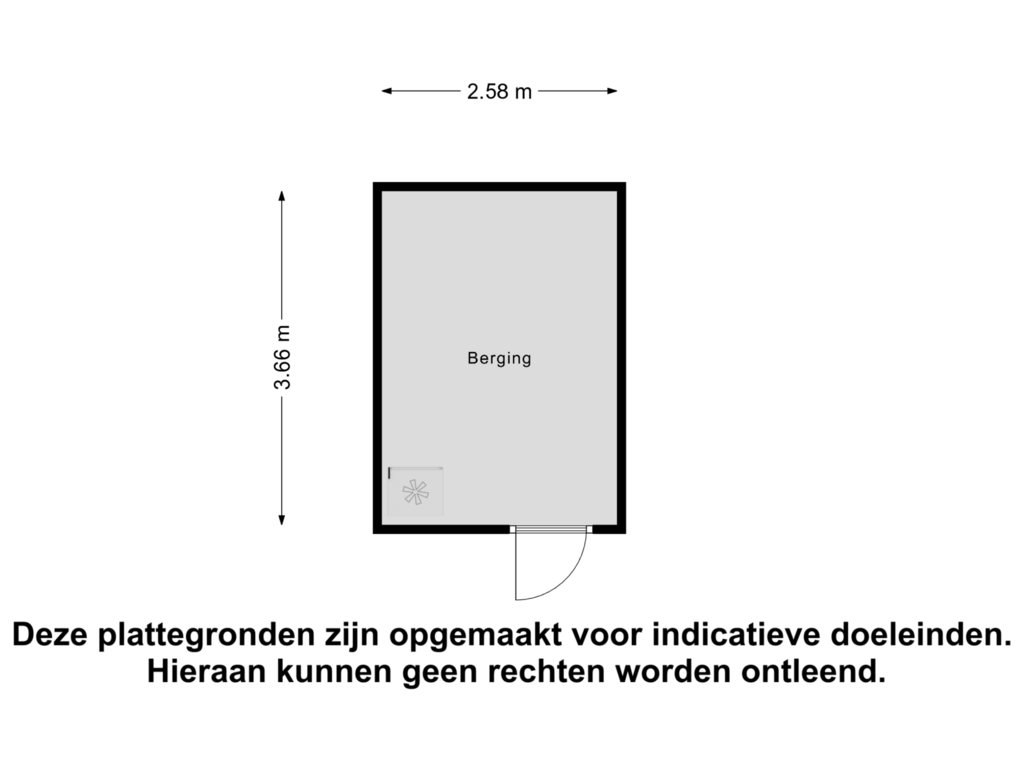This house on funda: https://www.funda.nl/en/detail/koop/hoogezand/huis-aurora-4/43851197/

Aurora 49602 EX HoogezandWoldwijck-West
€ 289,000 k.k.
Description
Fraai gelegen gemoderniseerde gezinswoning met vrijstaande stenen berging, eigen parkeerplaats en nette achtertuin met uitzicht over een groen plantsoen met waterpartijen.
De woning is aan de rand van de woonwijk gelegen, direct grenzend aan een natuurgebied met wandelpaden en vijverpartijen. Nabij zijn diverse openbare voorzieningen zoals scholen, winkels en openbaar vervoer gelegen. Tevens is er de gunstige centrale ligging ten opzichte van uitvalswegen Groningen/Assen en Delfzijl/Duitsland (A7/A28). Watersportliefhebbers kunnen hun hart ophalen bij het om de hoek gelegen Zuidlaardermeer.
Begane rond: entree/hal met laminaat, trapopgang, trapkast en modern toilet; ruime L-vormige living (ca. 40 m²) met laminaat, schuifpui en half open keuken met kookeiland voorzien van vaatwasser, combimagnetron, grote koelkast en Bora 4-pits inductie kookplaat met afzuiging.
1e Verdieping: overloop met laminaat; 3 slaapkamers met laminaat; moderne badkamer met douche, 2e toilet en dubbele wastafelmeubel.
2e Verdieping: ruime overloop met laminaat, combiketel en wasmachineaansluiting; 4e slaapkamer met laminaat en kunststof dakkapel.
Info:
-nette aangelegde achtertuin met vrij uitzicht;
-stenen vrijstaande berging en eigen parkeerplaat;
-moderne uitgebreide meterkast;
-Energielabel B;
-2014 Remeha HR combiketel;
-2014 kunststof schuifpui met HR++ glas;
-2015 kunststof dakkapel met HR++ glas;
-2020 vernieuwd toilet begane grond;
-2021 voorzien van kunststof kozijnen met HR++ glas en horren;
-2021 voorzien van spouwmuurisolatie;
-2022 moderne vernieuwde keuken.
Features
Transfer of ownership
- Asking price
- € 289,000 kosten koper
- Asking price per m²
- € 2,240
- Listed since
- Status
- Available
- Acceptance
- Available in consultation
Construction
- Kind of house
- Single-family home, row house
- Building type
- Resale property
- Year of construction
- 1975
- Type of roof
- Gable roof covered with roof tiles
Surface areas and volume
- Areas
- Living area
- 129 m²
- External storage space
- 9 m²
- Plot size
- 170 m²
- Volume in cubic meters
- 455 m³
Layout
- Number of rooms
- 5 rooms (4 bedrooms)
- Number of bath rooms
- 1 bathroom and 1 separate toilet
- Bathroom facilities
- Shower, double sink, and toilet
- Number of stories
- 3 stories
- Facilities
- Sliding door and TV via cable
Energy
- Energy label
- Insulation
- Roof insulation, double glazing, energy efficient window and insulated walls
- Heating
- CH boiler
- Hot water
- CH boiler
- CH boiler
- Remeha HR (gas-fired combination boiler from 2014, in ownership)
Cadastral data
- HOOGEZAND F 5741
- Cadastral map
- Area
- 170 m²
- Ownership situation
- Full ownership
Exterior space
- Location
- Alongside a quiet road, alongside waterfront, in residential district and unobstructed view
- Garden
- Back garden and front garden
- Back garden
- 66 m² (11.00 metre deep and 6.00 metre wide)
- Garden location
- Located at the southwest with rear access
Storage space
- Shed / storage
- Detached brick storage
- Facilities
- Electricity
Garage
- Type of garage
- Parking place
Parking
- Type of parking facilities
- Parking on private property and public parking
Photos 42
Floorplans 4
© 2001-2025 funda













































