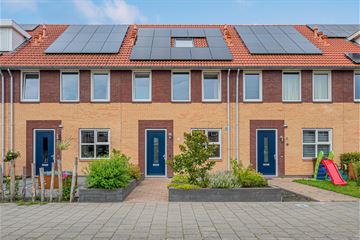This house on funda: https://www.funda.nl/en/detail/koop/hoogezand/huis-de-tuinderij-9/43615373/

Description
In de groene en kindvriendelijke wijk De Vosholen staat deze uitstekend afgewerkte, lichte en riante eengezinswoning. De sfeervolle woning is volledig geïsoleerd en voorzien van 13 zonnepanelen (label A). De open indeling met een moderne keuken en ruime woonkamer met uitzicht op de tuin geven een ruimtelijk gevoel.
De ligging is ideaal met scholen en diverse sportfaciliteiten op loopafstand. Ook het winkelcentrum De Hooge Meeren en het station zijn snel te bereiken.
Klik op de 3d-tour om de woning alvast van binnen te bekijken!
Indeling:
Entree met hier het toilet, de meterkast, trapopgang naar de eerste verdieping en deur naar de woonkamer. De ruime woonkamer beschikt over een inbouwkast en een hoogwaardige laminaatvloer met vloerverwarming. De grote raampartij biedt een mooi uitzicht op de achtertuin.
De moderne keuken aan de voorzijde is uitgerust met een 5-pits gaskookplaat, afzuigkap, AEG inbouw-oven en combi-magnetron, koel-vriescombinatie, vaatwasser en ontbijtbar. De keuken beschikt daarnaast over veel bergruimte.
Eerste verdieping:
De trap in de hal leidt naar de overloop op de eerste verdieping. Hier bevinden zich drie slaapkamers en de badkamer.
De badkamer beschikt over een ligbad, inloopdouche, toilet en wastafelmeubel. Ook de eerste verdieping is volledig voorzien van vloerverwarming.
Tweede verdieping:
Een vaste trap leidt naar de riante kamer op de tweede verdieping met hier ook de cv-opstelling en witgoedaansluitingen. Achter de knieschotten is er de nodige bergruimte. Op deze verdieping kunnen ook meerdere slaapkamers gerealiseerd worden.
Tuin:
De voortuin is een mooi aangelegde siertuin. De achtertuin bestaat uit een terras, gazon, borders, achterom en een houten berging.
Bijzonderheden:
* Moderne en ruime woning in gewilde wijk;
* Fraai afgewerkt en instapklaar;
* Volledig geïsoleerd, 13 zonnepanelen, label A;
* Volledig voorzien van kunststof kozijnen;
* Vloerverwarming op begane grond en eerste verdieping;
* Parkeerruimte voor de deur en om de hoek (met laadpalen);
* Waterontharder;
* Nog €4.000 SNN subsidie waardevermeerdering beschikbaar.
Features
Transfer of ownership
- Last asking price
- € 375,000 kosten koper
- Asking price per m²
- € 2,757
- Status
- Sold
Construction
- Kind of house
- Single-family home, row house
- Building type
- Resale property
- Year of construction
- 2014
- Type of roof
- Gable roof covered with asphalt roofing and roof tiles
Surface areas and volume
- Areas
- Living area
- 136 m²
- External storage space
- 6 m²
- Plot size
- 177 m²
- Volume in cubic meters
- 450 m³
Layout
- Number of rooms
- 5 rooms (4 bedrooms)
- Number of bath rooms
- 1 bathroom and 1 separate toilet
- Bathroom facilities
- Walk-in shower, bath, toilet, underfloor heating, and washstand
- Number of stories
- 2 stories and an attic
- Facilities
- Skylight, optical fibre, mechanical ventilation, passive ventilation system, and solar panels
Energy
- Energy label
- Insulation
- Energy efficient window and completely insulated
- Heating
- CH boiler and partial floor heating
- Hot water
- CH boiler
- CH boiler
- Intergas (gas-fired combination boiler from 2015, in ownership)
Cadastral data
- SAPPEMEER L 375
- Cadastral map
- Area
- 100 m²
- Ownership situation
- Full ownership
- SAPPEMEER L 370
- Cadastral map
- Area
- 30 m²
- Ownership situation
- Full ownership
- HOOGEZAND B 4600
- Cadastral map
- Area
- 47 m²
- Ownership situation
- Full ownership
Exterior space
- Location
- Alongside a quiet road and in residential district
- Garden
- Back garden and front garden
- Back garden
- 74 m² (13.50 metre deep and 5.50 metre wide)
- Garden location
- Located at the northwest with rear access
Storage space
- Shed / storage
- Detached wooden storage
- Facilities
- Electricity
Parking
- Type of parking facilities
- Public parking
Photos 51
© 2001-2024 funda


















































