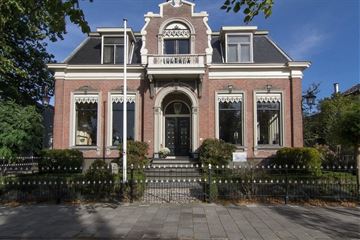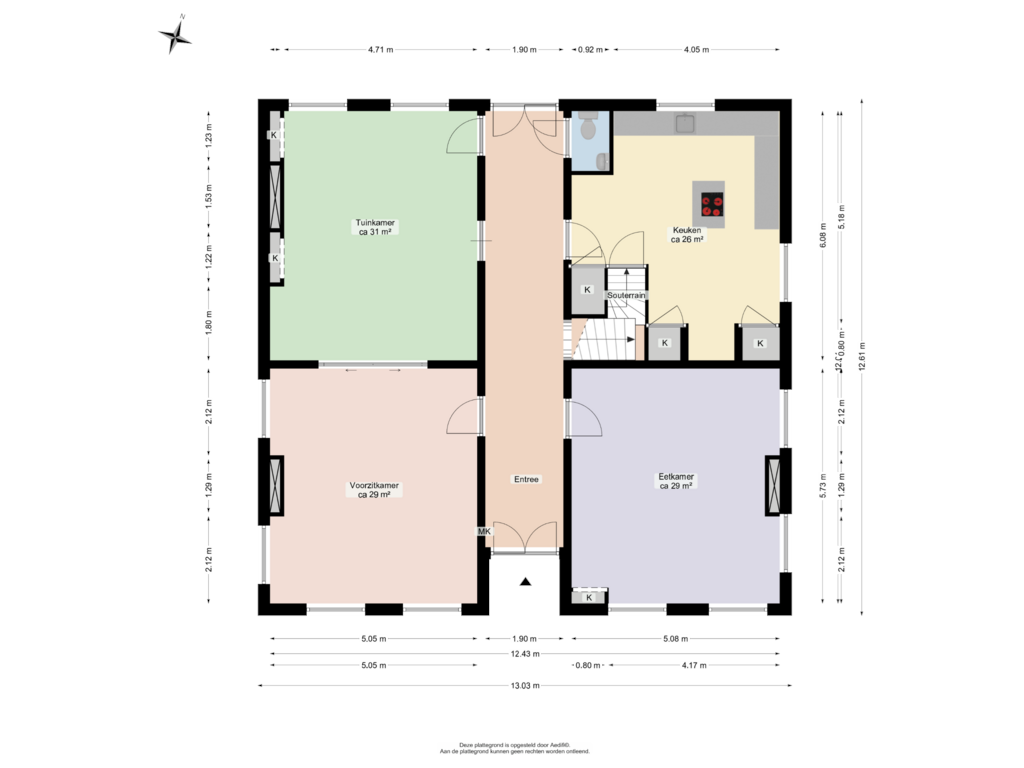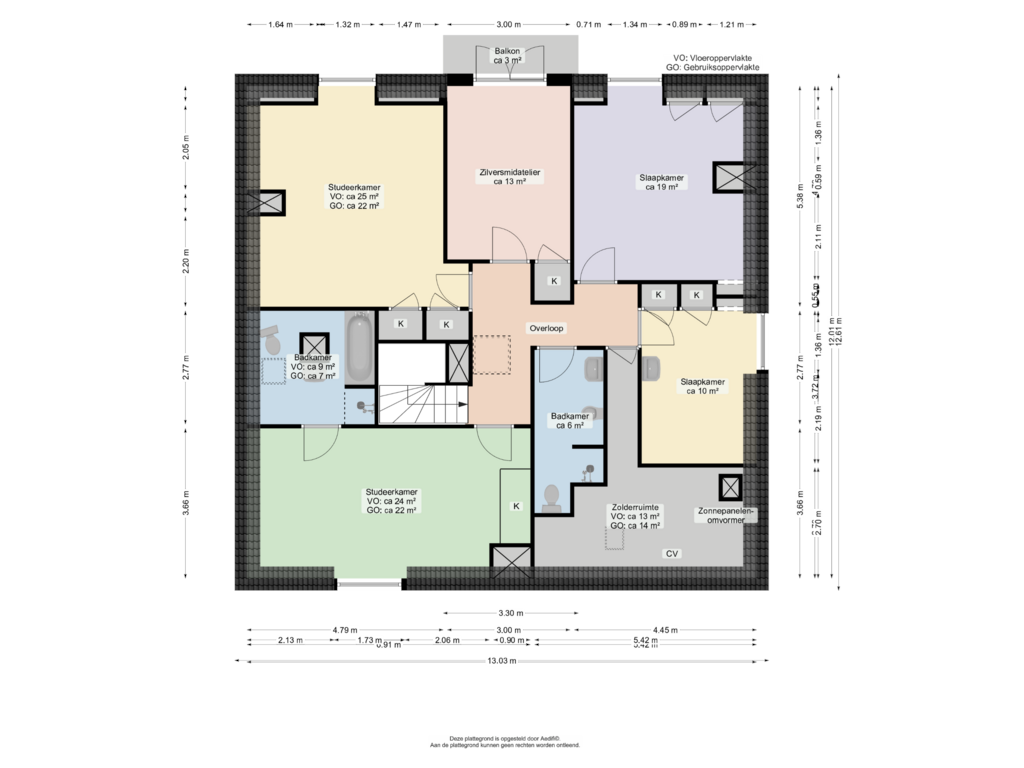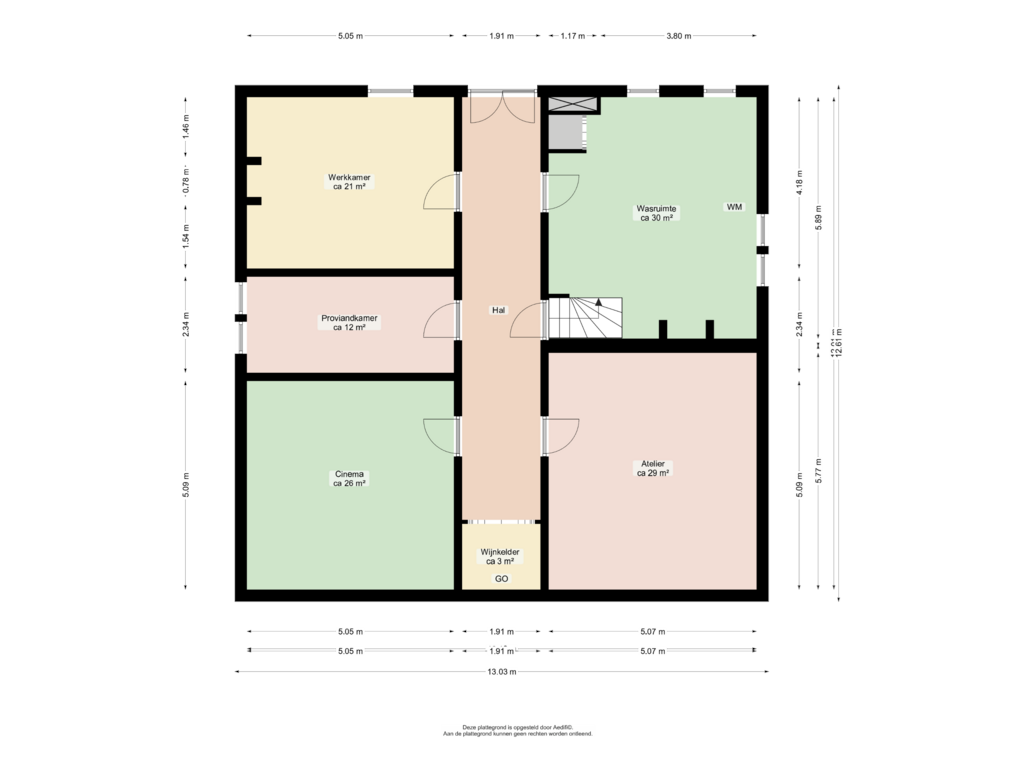This house on funda: https://www.funda.nl/en/detail/koop/hoogezand/huis-hoofdstraat-159/42724799/

Hoofdstraat 1599601 ED HoogezandNoorderpark
€ 729,000 k.k.
Description
Karakteristieke vrijstaande villa, een rijksmonument uit 1888, met groot souterrain en fraai aangelegde besloten tuin, gelegen tegen het centrum van Hoogezand. Dit beeldbepalende Herenhuis in eclectische stijl bezit niet alleen aan de buitenkant alle schoonheid maar ook het interieur is uitzonderlijk goed bewaard gebleven en waar nodig met oog voor detail geheel gerestaureerd.
Met recht een uniek huis met een rijke historie waar het majestueus wonen is.
Indeling begane grond:
Statige entree met rijk gedecoreerde boog en dubbele deuren. De brede entree - hal met marmeren vloer, originele ornamenten op de wanden en het plafond en deur met geëtst glas naar de tuin ,sfeervolle woonkamer en suite groot ca. 60 m2, met rijk gedecoreerd en prachtig beschilderd ornamentenplafond, 2 marmeren schoorsteenmantels waarvan 1 met vaste spiegel, open haard, gas-haard en fraaie parketvloer.
Aan de andere zijde van de gang bevindt zich de eetkamer van ca. 29 m2 die net zo fraai is uitgevoerd als de woonkamer ook met marmeren schoorsteenmantel met open haard, woonkeuken met kookeiland en inbouwapparatuur en sfeervolle houtkachel in schouw, toilet.
Souterrain:
Gang met proviandkamer met fraaie originele tegelvloer en 4 royale keldervertrekken (stahoogte). Vanuit het souterrain is er toegang naar de tuin.
Eerste verdieping:
Bijzonder fraaie trapopgang, overloop, 5 ruime slaapkamers, balkon , badkamer met ligbad, douche, wastafel en toilet en een badkamer met douche, wastafel, toilet en bidet, zoldervertrek.
Tuin:
De tuin is in volledige harmonie met dit statige huis, biedt verschillende terrassen waaronder een veranda waar het heerlijk vertoeven is.
Bijzonderheden:
-Grondoppervlakte 840 m2
-Carport met tuinschuur
-Leiendak
-Prachtig interieur en exterieur
Features
Transfer of ownership
- Asking price
- € 729,000 kosten koper
- Asking price per m²
- € 2,014
- Listed since
- Status
- Available
- Acceptance
- Available in consultation
Construction
- Kind of house
- Mansion, detached residential property
- Building type
- Resale property
- Year of construction
- 1888
- Specific
- Listed building (national monument)
- Type of roof
- Flat roof covered with asphalt roofing
Surface areas and volume
- Areas
- Living area
- 362 m²
- Other space inside the building
- 68 m²
- Exterior space attached to the building
- 3 m²
- External storage space
- 10 m²
- Plot size
- 840 m²
- Volume in cubic meters
- 1,641 m³
Layout
- Number of rooms
- 13 rooms (5 bedrooms)
- Number of bath rooms
- 2 bathrooms and 1 separate toilet
- Bathroom facilities
- 2 showers, bath, 2 toilets, bidet, and sink
- Number of stories
- 2 stories and a basement
- Facilities
- Alarm installation, flue, and TV via cable
Energy
- Energy label
- Not required
- Insulation
- Partly double glazed
- Heating
- CH boiler
- Hot water
- CH boiler
- CH boiler
- Combi (gas-fired combination boiler from 2005, in ownership)
Cadastral data
- HOOGEZAND K 5200
- Cadastral map
- Area
- 840 m²
- Ownership situation
- Full ownership
Exterior space
- Location
- In centre
- Garden
- Surrounded by garden
- Balcony/roof terrace
- Balcony present
Storage space
- Shed / storage
- Detached wooden storage
- Facilities
- Electricity
Garage
- Type of garage
- Carport
Parking
- Type of parking facilities
- Parking on private property
Photos 39
Floorplans 3
© 2001-2024 funda









































