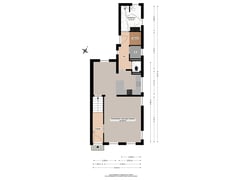Julianastraat 149601 LR HoogezandIndustriegebied Martenshoek
- 94 m²
- 1,408 m²
- 3
€ 395,000 k.k.
Description
Centraal en goed bereikbaar in Hoogezand gelegen BEDRIJFSWONING met BEDRIJFSHAL en OVERKAPPING, inrit, erf, parkeerplaatsen en grotendeels verhard buitenterrein met achterom, op een royale kavel van 1408m2.
De woning, oorspronkelijk gebouwd in 1937 en nadien gemoderniseerd, is voorzien van CV en dubbel glas.
De bedrijfshal van 15x 12,5 is gebouwd in 1997, voorzien van dubbel glas en CV.
Indeling woonhuis:
Entree/hal, woonkamer met semi open keuken(totaal 39m2), achterhal met achterom, toilet, berging, sauna en een badkamer met douche, wastafel en wm-aansluiting
Verdieping:
Overloop met drie slaapkamers, resp.8, 7 en 6m2.
Bedrijfshal:
Entree, bedrijfshal van 153m2 met 2 oveerheaddeuren, kantoor van 18m2, kantine van 10m2 en een toilet.
Zolderberging van ca20m2 en naast de bedrijfshal gelegen overkapping van 45m2.
INFO:
- geheel verkeerd in goede staat van onderhoud;
- multifunctioneel en goed bereikbare zichtlocatie;
- huidige bestemming is bedrijf, categorie 1 en 2;
- aanvaarding bij voorkeur medio maart 2025.
Features
Transfer of ownership
- Asking price
- € 395,000 kosten koper
- Asking price per m²
- € 4,202
- Listed since
- Status
- Available
- Acceptance
- Available on 3/1/2025
Construction
- Kind of house
- Single-family home, double house
- Building type
- Resale property
- Year of construction
- 1937
- Type of roof
- Combination roof covered with asphalt roofing and roof tiles
Surface areas and volume
- Areas
- Living area
- 94 m²
- Exterior space attached to the building
- 1 m²
- External storage space
- 200 m²
- Plot size
- 1,408 m²
- Volume in cubic meters
- 322 m³
Layout
- Number of rooms
- 4 rooms (3 bedrooms)
- Number of bath rooms
- 1 bathroom and 1 separate toilet
- Bathroom facilities
- Sauna, shower, and double sink
- Number of stories
- 2 stories
- Facilities
- Sauna and TV via cable
Energy
- Energy label
- Insulation
- Double glazing
- Heating
- CH boiler
- Hot water
- CH boiler
- CH boiler
- Gas-fired combination boiler, in ownership
Cadastral data
- HOOGEZAND K 7239
- Cadastral map
- Area
- 1,408 m²
- Ownership situation
- Full ownership
Exterior space
- Location
- Alongside busy road
- Garden
- Back garden and front garden
- Back garden
- 400 m² (20.00 metre deep and 20.00 metre wide)
- Garden location
- Located at the north with rear access
Storage space
- Shed / storage
- Detached wooden storage
Garage
- Type of garage
- Detached brick garage
- Capacity
- 8 cars
- Facilities
- Electrical door, loft, electricity, heating and running water
- Insulation
- Double glazing
Parking
- Type of parking facilities
- Parking on private property
Want to be informed about changes immediately?
Save this house as a favourite and receive an email if the price or status changes.
Popularity
0x
Viewed
0x
Saved
12/12/2024
On funda







