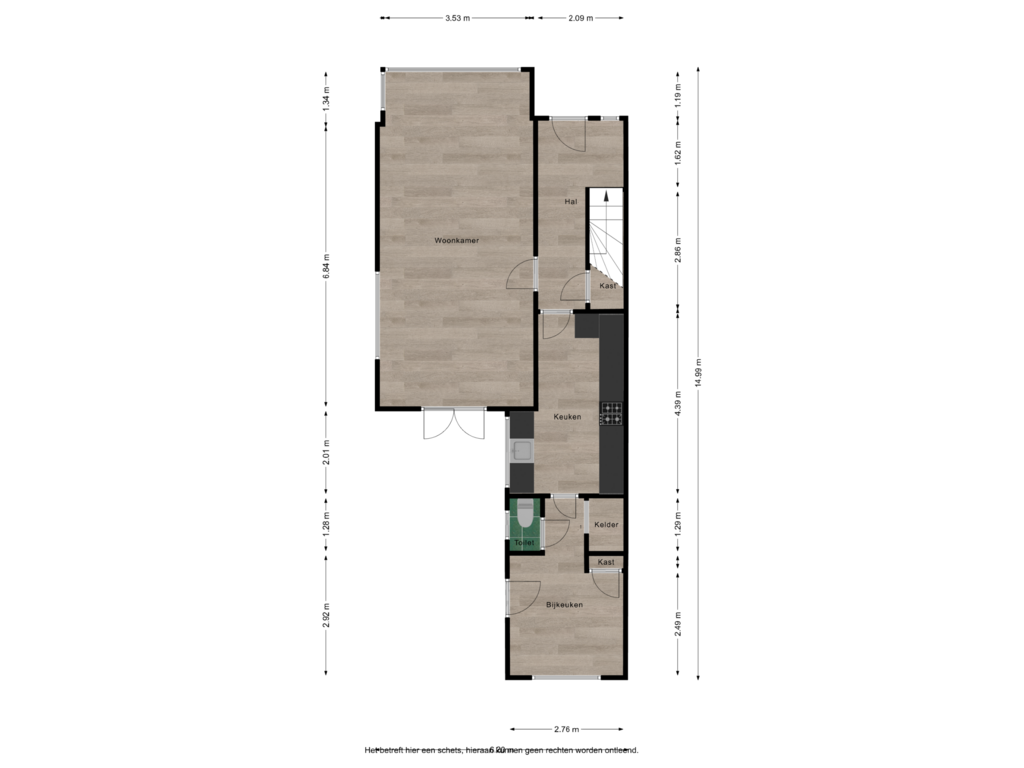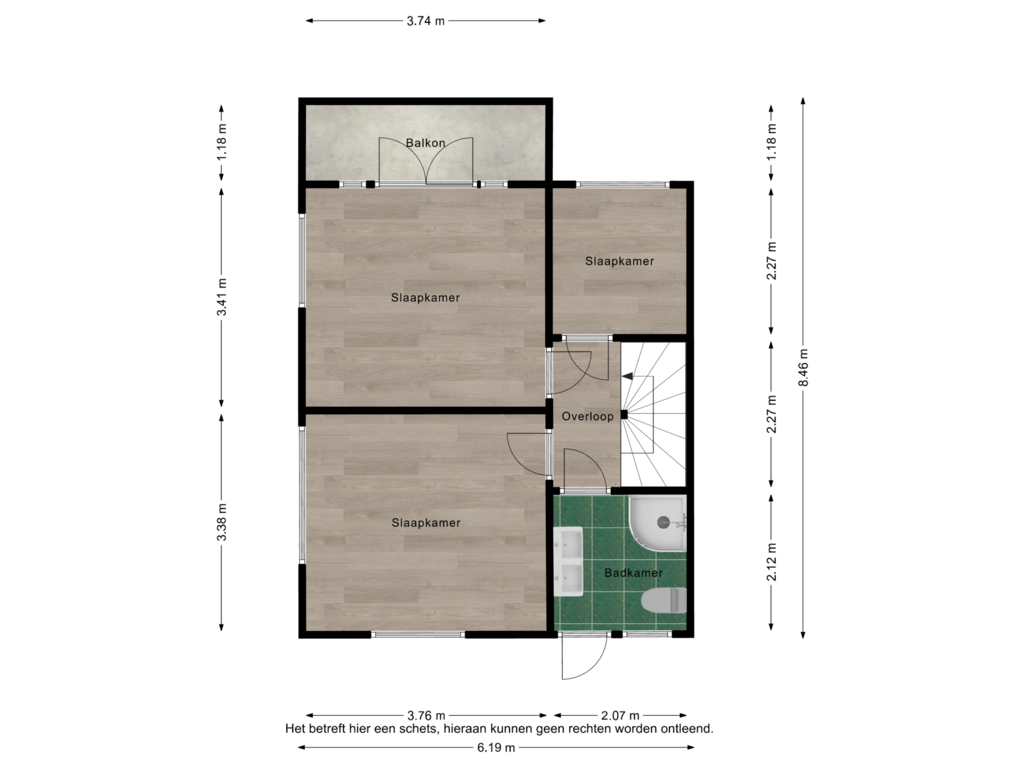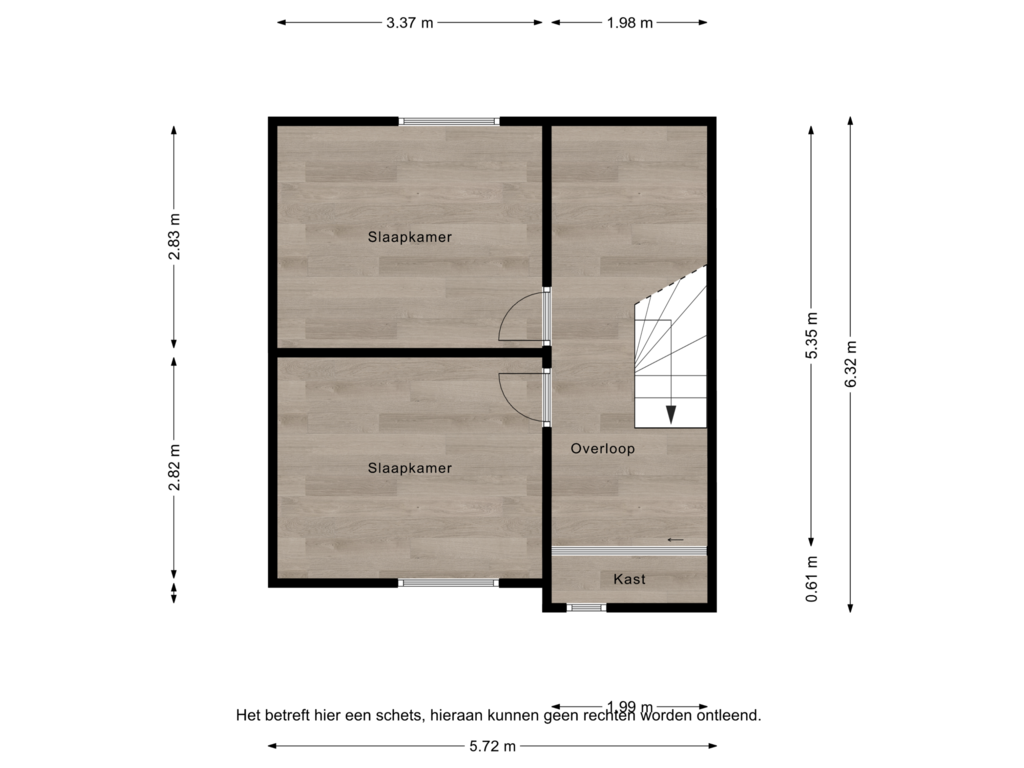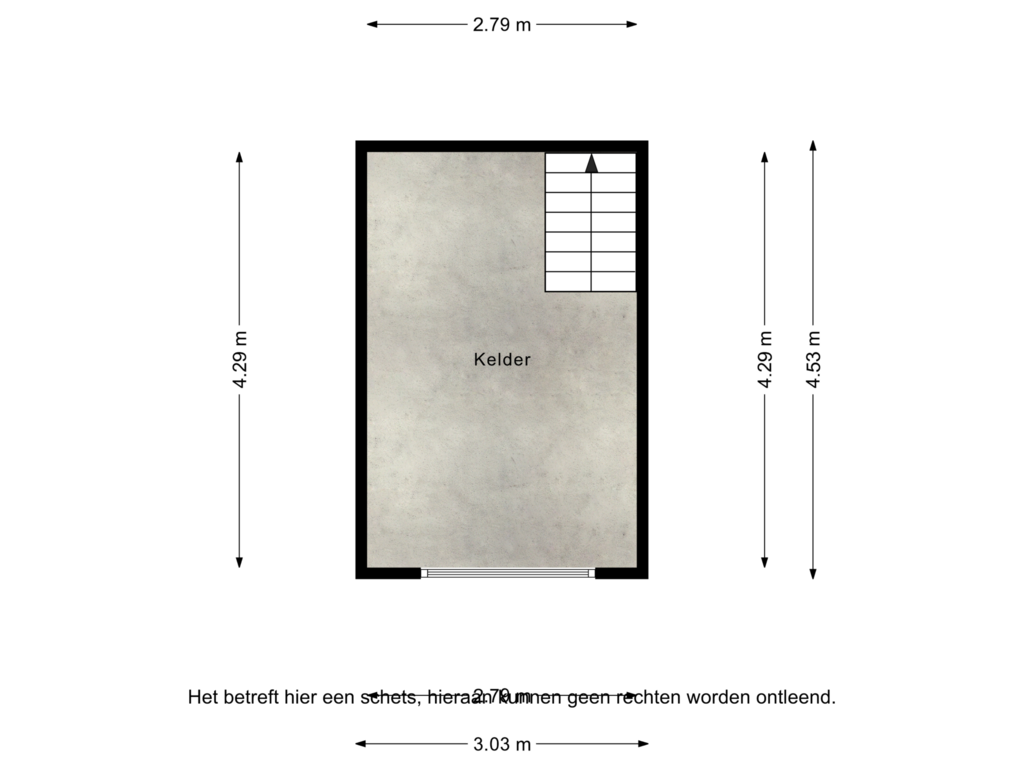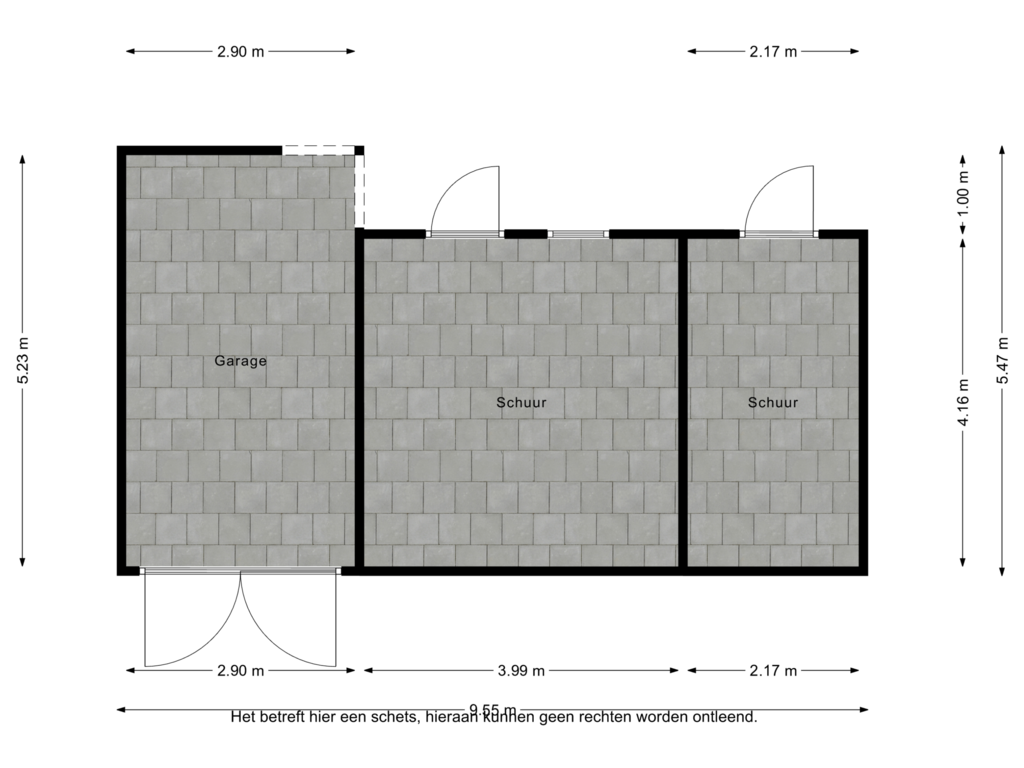This house on funda: https://www.funda.nl/en/detail/koop/hoogezand/huis-noordersingel-6/43718957/
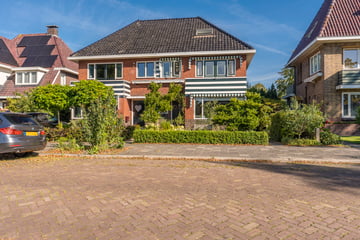
Description
- Charmante jaren '30 woning -
- Zo te betrekken -
- Mogelijkheid voor een garage -
Een fantastische en charmante woning uit de jaren '30, prachtig gelegen in het groene Oosterpark. Dit schitterende huis met maar liefst vijf slaapkamers en grote raampartijen die zorgen voor een overvloed aan daglicht en uitzicht op de omgeving. Gebouwd in 1937 en uitstekend onderhouden, is deze woning in de loop der jaren gemoderniseerd en verduurzaamd met onder andere zes zonnepanelen, HR++-glas en volledige isolatie. De locatie is ideaal: een geliefde plek in de buurt van het park, omringd door karaktervolle woningen, met deze prachtige helft van een dunnel als blikvanger. Het treinstation en diverse voorzieningen zijn op loopafstand, en in slechts 15 minuten rijden ben je al in hartje Groningen.
INDELING
Begane grond: entree met authentieke deur en kastruimte, sfeervolle woonkamer met een prachtige parketvloer en vele ramen en erker voor veel licht, moderne keuken v.v. inbouwapparatuur, bijkeuken met keukenblok, kelder.
Eerste verdieping: overloop, 3 slaapkamers van circa 375x346, 375x340 (met toegang tot het balkon op het zuiden) en 220x200. Badkamer v.v. dubbele wastafelmeubel, 2e toilet, royale douchecabine en mechanische ventilatie.
Tweede verdieping: overloop met berging, 2 slaapkamers van circa 230x277 en 277x215
Derde verdieping: vliering
Bijzonderheden:
- Zeer fijn en licht huis
- Geweldige locatie
- 5 slaapkamers
- Muur-, dak, vloer en glasisolatie
- 6 zonnepanelen
- Energielabel C
Features
Transfer of ownership
- Asking price
- € 375,000 kosten koper
- Asking price per m²
- € 2,841
- Listed since
- Status
- Sold under reservation
- Acceptance
- Available in consultation
Construction
- Kind of house
- Single-family home, double house
- Building type
- Resale property
- Year of construction
- 1937
- Specific
- Partly furnished with carpets and curtains
- Type of roof
- Hipped roof covered with roof tiles
Surface areas and volume
- Areas
- Living area
- 132 m²
- Other space inside the building
- 12 m²
- Exterior space attached to the building
- 2 m²
- External storage space
- 25 m²
- Plot size
- 373 m²
- Volume in cubic meters
- 400 m³
Layout
- Number of rooms
- 6 rooms (5 bedrooms)
- Number of bath rooms
- 1 bathroom and 1 separate toilet
- Bathroom facilities
- Shower, double sink, and toilet
- Number of stories
- 3 stories, a loft, and a basement
- Facilities
- Outdoor awning, skylight, optical fibre, mechanical ventilation, passive ventilation system, TV via cable, and solar panels
Energy
- Energy label
- Insulation
- Roof insulation, double glazing, energy efficient window, insulated walls, floor insulation and completely insulated
- Heating
- CH boiler
- Hot water
- CH boiler
- CH boiler
- Remeha (gas-fired combination boiler from 2016, in ownership)
Cadastral data
- HOOGEZAND K 4696
- Cadastral map
- Area
- 373 m²
- Ownership situation
- Full ownership
Exterior space
- Location
- Alongside park, alongside a quiet road, sheltered location, in residential district and unobstructed view
- Garden
- Back garden and front garden
- Back garden
- 160 m² (20.00 metre deep and 8.00 metre wide)
- Garden location
- Located at the north with rear access
- Balcony/roof terrace
- Balcony present
Storage space
- Shed / storage
- Detached wooden storage
- Facilities
- Electricity
Garage
- Type of garage
- Carport and possibility for garage
Parking
- Type of parking facilities
- Public parking
Photos 67
Floorplans 5
© 2001-2024 funda



































































