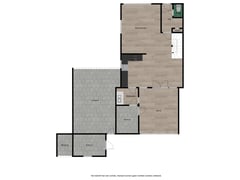Sold under reservation
Vesta 189602 NS HoogezandWoldwijck-Oost
- 119 m²
- 320 m²
- 4
€ 275,000 k.k.
Description
- centrale locatie -
- 8 zonnepanelen -
Deze prachtige hoekwoning, gelegen aan de rand van Woldwijk, biedt een ideale mix van comfort en locatie. Met 4 slaapkamers, een gezellige tuin met overkapping en een royale oprit met carport, is dit een perfecte plek om thuis te komen. De woning ligt gunstig nabij een overdekt winkelcentrum, diverse scholen, en andere voorzieningen, met het prachtige en veelzijdige Drevenbos op steenworp afstand voor ontspanning in de natuur. Alles wat je nodig hebt – van winkels tot groene omgeving – is vlakbij, én binnen slechts 15 minuten met de auto bereik je het bruisende centrum van Groningen.
INDELING:
Begane grond: hal/entree met garderobehoek, toilet, lichte woonkamer ca. 35 m² met laminaatvloer en openslaande deuren naar de fraai aangelegde tuin op het oosten, half open keuken ca. 335x235 met inbouwapparatuur, keukenboiler en plavuizen, bijkeuken met plavuizen.
Eerste verdieping: overloop met vaste kast, 3 slaapkamers van circa 325x295, 460x275 en 330x275, badkamer met wastafelmeubel, douchecabine, 2e toilet en mechanische ventilatie
Tweede verdieping: overloop, berging, slaapkamer van circa 370x300 met berging en cv ruimte
Bijzonderheden
- grotendeels v.v. kunststof kozijnen en HR++ glas
- energielabel C (zonnepanelen niet meegenomen)
- 2023 buitenom geschilderd
- CV ketel van 2018 (huur, € 31,- per maand)
Features
Transfer of ownership
- Asking price
- € 275,000 kosten koper
- Asking price per m²
- € 2,311
- Listed since
- Status
- Sold under reservation
- Acceptance
- Available in consultation
Construction
- Kind of house
- Single-family home, corner house
- Building type
- Resale property
- Year of construction
- 1974
- Specific
- Partly furnished with carpets and curtains
- Type of roof
- Gable roof covered with roof tiles
Surface areas and volume
- Areas
- Living area
- 119 m²
- Other space inside the building
- 5 m²
- Exterior space attached to the building
- 16 m²
- External storage space
- 6 m²
- Plot size
- 320 m²
- Volume in cubic meters
- 325 m³
Layout
- Number of rooms
- 5 rooms (4 bedrooms)
- Number of bath rooms
- 1 bathroom and 1 separate toilet
- Bathroom facilities
- Shower, toilet, and washstand
- Number of stories
- 3 stories
- Facilities
- Outdoor awning, skylight, mechanical ventilation, passive ventilation system, TV via cable, and solar panels
Energy
- Energy label
- Insulation
- Roof insulation, energy efficient window and insulated walls
- Heating
- CH boiler
- Hot water
- CH boiler and electrical boiler
- CH boiler
- Intergas (gas-fired combination boiler from 2018, to rent)
Cadastral data
- HOOGEZAND F 3485
- Cadastral map
- Area
- 170 m²
- Ownership situation
- Full ownership
- HOOGEZAND F 4741
- Cadastral map
- Area
- 118 m²
- Ownership situation
- Full ownership
- HOOGEZAND F 3979
- Cadastral map
- Area
- 32 m²
- Ownership situation
- Full ownership
Exterior space
- Location
- Alongside a quiet road, sheltered location and in residential district
- Garden
- Back garden, front garden and side garden
- Back garden
- 80 m² (10.00 metre deep and 8.00 metre wide)
- Garden location
- Located at the east with rear access
Storage space
- Shed / storage
- Detached wooden storage
- Facilities
- Electricity
Garage
- Type of garage
- Carport and parking place
- Insulation
- No insulation
Parking
- Type of parking facilities
- Public parking
Want to be informed about changes immediately?
Save this house as a favourite and receive an email if the price or status changes.
Popularity
0x
Viewed
0x
Saved
06/11/2024
On funda







