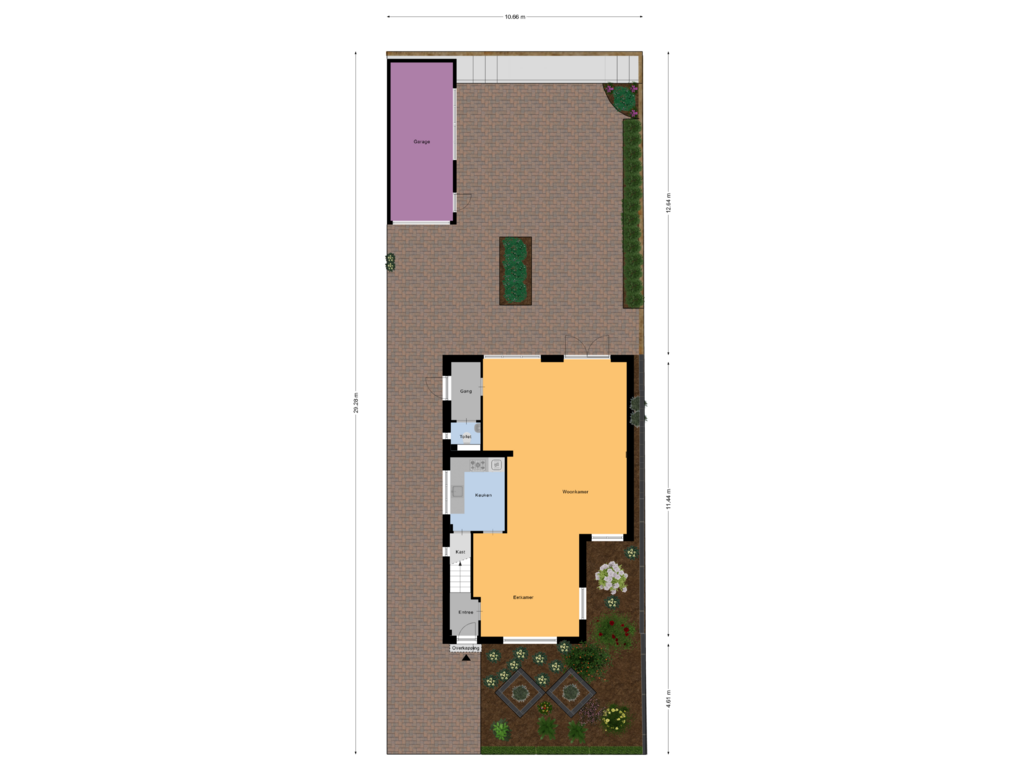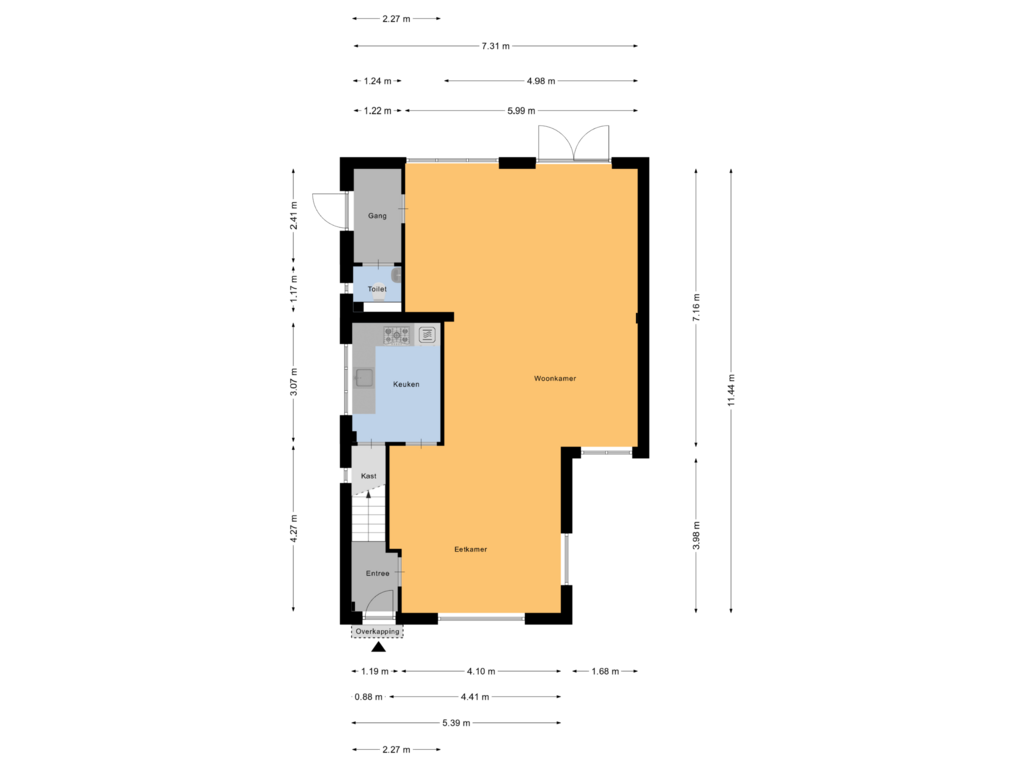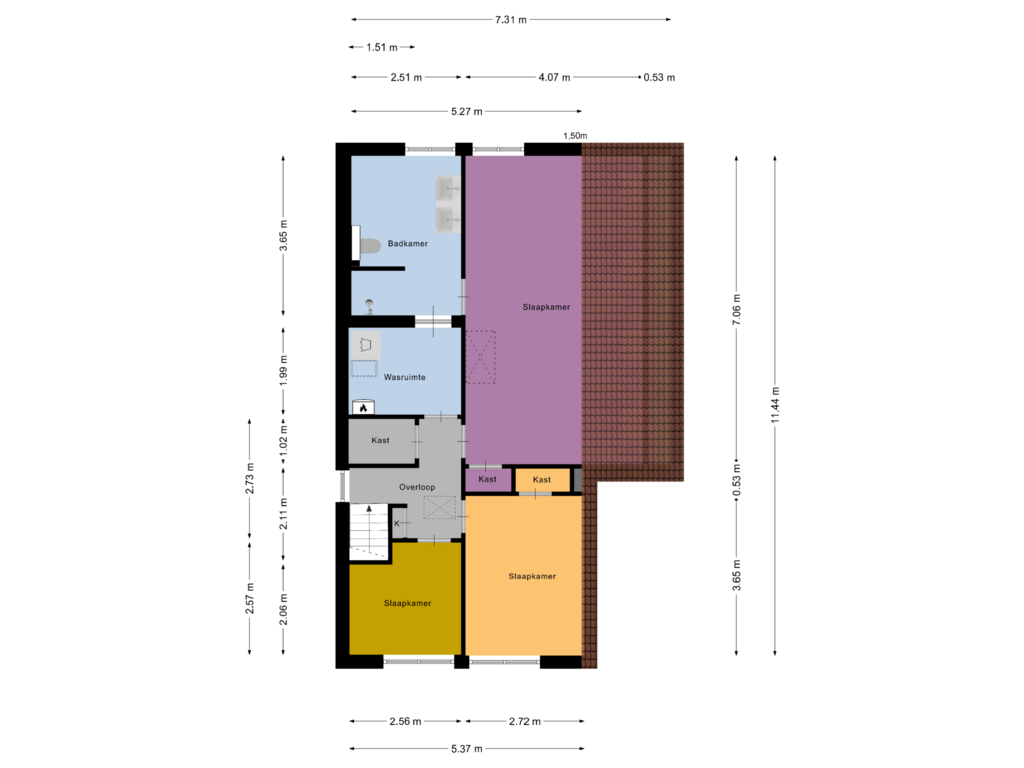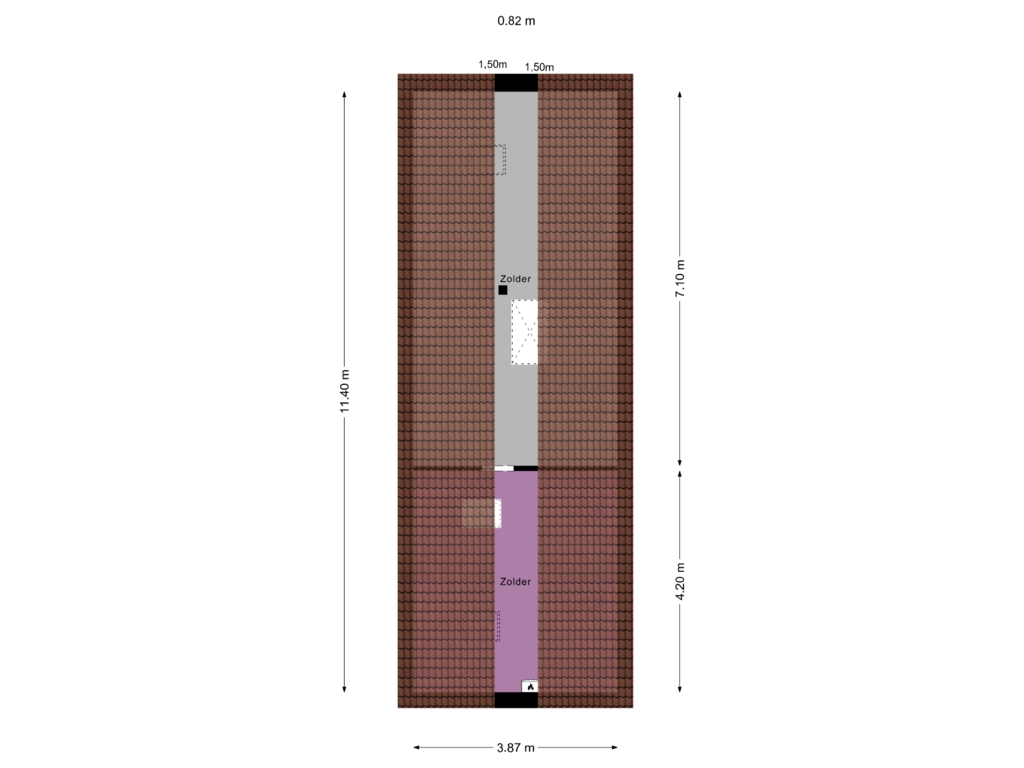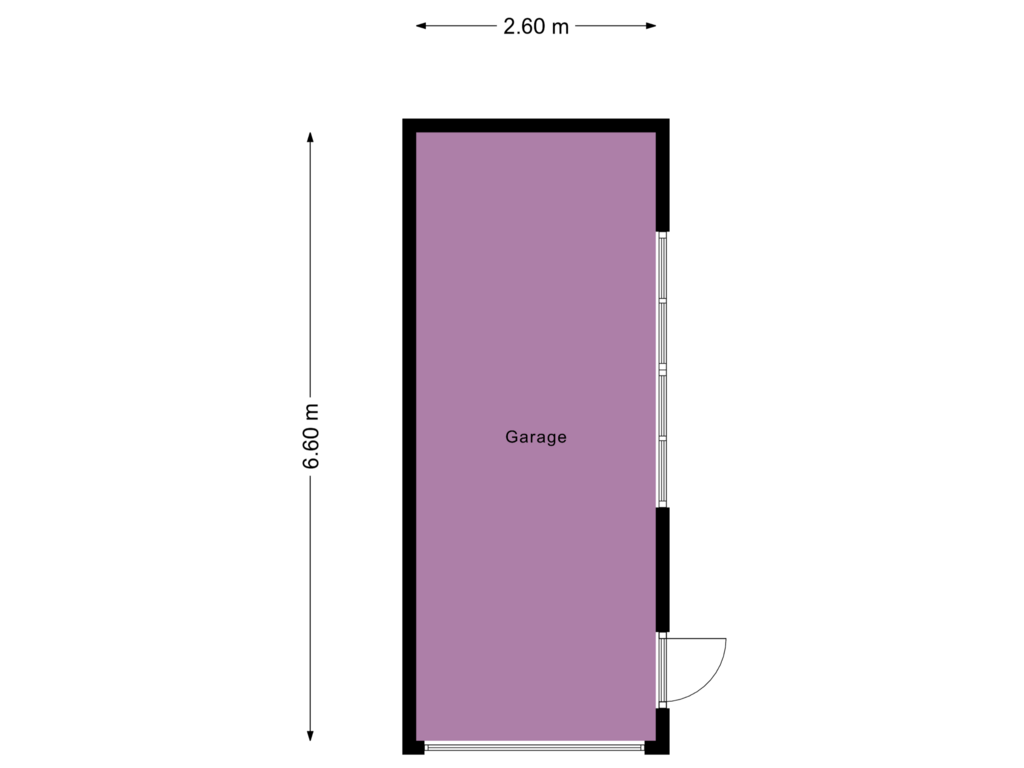This house on funda: https://www.funda.nl/en/detail/koop/hoogkarspel/huis-julianastraat-57/43851789/
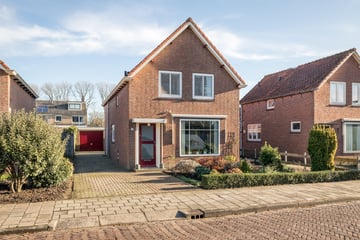
Eye-catcherOok uw woning succesvol verkopen? Bel Streekgoed Makelaardij!
Description
HELAAS, DEZE WONING IS AL VERKOCHT AAN EEN ANDERE KOPER. WILT U VOORTAAN ALS EERSTE OP DE HOOGTE ZIJN VAN NIEUW AANBOD EN ONTDEKKEN HOE EEN AANKOOPMAKELAAR U KAN HELPEN? NEEM DAN CONTACT MET ONS OP VOOR EEN VRIJBLIJVEND KENNISMAKINGSGESPREK. WIJ VERTELLEN U GRAAG HOE WIJ UW KANSEN KUNNEN VERGROTEN!
Gelegen in het gezellige centrum van Hoogkarspel vindt u deze vrijstaande woning op loopafstand van het winkelcentrum, NS-station, zwembad en diverse sportvelden. Alles wat u nodig heeft, bevindt zich binnen handbereik, terwijl u toch geniet van de rust van een vrijstaand huis in een prettige woonomgeving. In 2009 is de woning aanzienlijk vergroot door een grote uitbouw, waardoor het woonoppervlak bijna is verdubbeld.
Bij binnenkomst valt direct de ruimte en het licht op, mede dankzij de royale uitbouw aan zowel de achterzijde als de zijkant. De woonkamer is voorzien van grote raampartijen en openslaande tuindeuren. De moderne keuken beschikt over alle denkbare inbouwapparatuur. Ook de bovenverdieping biedt extra leefruimte en de badkamer is in 2009 volledig vernieuwd. Dankzij de kunststof kozijnen en 12 zonnepanelen is de woning energiezuinig en onderhoudsarm. Tot slot zorgen het grote oprijpad en de vrijstaande garage voor extra comfort. Een perfect onderhouden woning die van alle gemakken is voorzien!
Globale indeling
Begane grond:
Entree met hal, moderne meterkast, trapopgang en toegang tot de woonkamer met houten vloerdelen, gestuct plafond en openslaande deuren naar het terras. De keuken is uitgerust met een 5-pits gaskookplaat op glas, afzuigkap, vaatwasser, koelkast met vriesvak, combimagnetron en een luxe werkblad. Daarnaast is er een handige trap-/kelderkast. Via de achterentree bereikt u een toiletruimte met wandcloset en fontein.
Eerste verdieping:
Drie slaapkamers, een technische ruimte met witgoedaansluitingen en de HR-ketel, en een geheel betegelde badkamer met inloopdouche (voorzien van drain), duo wastafelmeubel, wandcloset, strakke radiator, vloerverwarming en mechanische ventilatie. De masterbedroom is heerlijk ruim van formaat en heeft een eigen toegang tot de badkamer. Ook zijn er meerdere vaste kasten op deze verdieping aanwezig.
Zolder:
Via een vlizotrap heeft u toegang tot de bergzolder, waar u uw spullen gemakkelijk kunt opbergen.
Buitenruimte:
De achtertuin is keurig aangelegd met meerdere terrassen, zodat u vrijwel de hele dag van de zon kunt genieten. De vrijstaande garage is ruim en ideaal voor het stallen van uw motor en fietsen of als werkruimte.
Weer achter het net gevist? Met uw eigen NVM-aankoopmakelaar maakt u meer kans op een woning. Een NVM-aankoopmakelaar komt op voor uw belangen en bespaart u tijd, geld en zorgen!.
Features
Transfer of ownership
- Asking price
- € 495,000 kosten koper
- Asking price per m²
- € 3,613
- Listed since
- Status
- Sold under reservation
- Acceptance
- Available in consultation
Construction
- Kind of house
- Single-family home, detached residential property
- Building type
- Resale property
- Year of construction
- 1957
- Specific
- Partly furnished with carpets and curtains
- Type of roof
- Gable roof covered with roof tiles
Surface areas and volume
- Areas
- Living area
- 137 m²
- Other space inside the building
- 9 m²
- Exterior space attached to the building
- 1 m²
- External storage space
- 17 m²
- Plot size
- 320 m²
- Volume in cubic meters
- 542 m³
Layout
- Number of rooms
- 4 rooms (3 bedrooms)
- Number of bath rooms
- 1 bathroom and 1 separate toilet
- Bathroom facilities
- Double sink, walk-in shower, toilet, underfloor heating, and washstand
- Number of stories
- 2 stories and an attic
- Facilities
- Outdoor awning, skylight, optical fibre, mechanical ventilation, TV via cable, and solar panels
Energy
- Energy label
- Insulation
- Roof insulation, double glazing, energy efficient window, insulated walls and floor insulation
- Heating
- CH boiler and partial floor heating
- Hot water
- CH boiler
- CH boiler
- Nefit Trendline HRC30/CW5 (gas-fired combination boiler from 2017, in ownership)
Cadastral data
- DRECHTERLAND I 1607
- Cadastral map
- Area
- 320 m²
- Ownership situation
- Full ownership
Exterior space
- Location
- In centre and in residential district
- Garden
- Back garden, front garden and side garden
- Back garden
- 134 m² (12.50 metre deep and 10.75 metre wide)
- Garden location
- Located at the east with rear access
Garage
- Type of garage
- Detached brick garage
- Capacity
- 1 car
- Facilities
- Electricity
Parking
- Type of parking facilities
- Parking on private property and public parking
Photos 80
Floorplans 5
© 2001-2025 funda
















































































