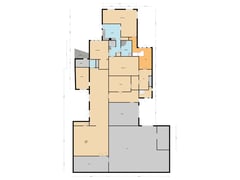Eye-catcherVeelzijdige vrijstaande villa met veel ruimte en mogelijkheden!
Description
Detached house on the village strip of Hoogkarspel - Space, Comfort, and Versatility
This charming detached house, located on the peaceful village strip of Hoogkarspel, offers everything you need for a comfortable and versatile lifestyle. Hoogkarspel is just a short distance from the A7 highway towards Amsterdam, providing excellent connections to the city, while you can still enjoy the tranquility and convenience of village life. All essential amenities are within easy reach, from schools and sports clubs to a shopping center, various green spaces, and the train station.
What makes this property special? The house is surrounded by various gardens and is situated by the water, offering a beautiful setting and plenty of privacy. The enormous space and versatility of this house make it ideal for various living situations, from a Bed & Breakfast to a home office, or even multi-generational living or for blended families. The property also offers excellent possibilities for families with adult children living at home, thanks to the presence of an apartment with its own entrance.
Versatility and abundant space With an internally accessible shed, barn, garage, and office, this house is perfect for hobbyists, such as classic car enthusiasts, but also highly suitable for entrepreneurs with a home office. The house has a bedroom and bathroom with a whirlpool on the ground floor, making single-story living possible. Additionally, there is an indoor café equipped with a pool table, dart area, and the possibility for a separate cinema room. On the first floor, you will find five bedrooms and a bathroom with a walk-in shower and a separate toilet. There is also a spacious apartment on this floor with its own independent entrance, an open kitchen, utility room, and a private bathroom with toilet.
Energy-efficient and comfortable The house is very energy-efficient due to good insulation and a total of 80 solar panels, making it an eco-friendly and sustainable place to live. With an energy label A and multiple air conditioning units, you can enjoy a pleasant temperature year-round, whether it's summer or winter. The house also has fiber optic internet, ensuring fast internet connections.
Practical and low-maintenance The property is practically designed with plastic window frames with HR+++ glazing, and the exterior cladding as well as the dormers are made of low-maintenance composite material. You have parking space for several cars on the premises, offering added convenience.
In short, this house offers plenty of space, opportunities, and comfort. Whether you are looking for a spacious family home, a living space for multiple generations, or a home for your hobbies, this property has it all. Don’t miss the chance to view this unique property and discover the endless possibilities it has to offer!
Features
Transfer of ownership
- Asking price
- € 1,400,000 kosten koper
- Asking price per m²
- € 2,265
- Listed since
- Status
- Available
- Acceptance
- Available in consultation
Construction
- Kind of house
- Villa, detached residential property
- Building type
- Resale property
- Year of construction
- 1900
- Type of roof
- Combination roof covered with asphalt roofing and metal
Surface areas and volume
- Areas
- Living area
- 618 m²
- Other space inside the building
- 307 m²
- Plot size
- 1,280 m²
- Volume in cubic meters
- 2,443 m³
Layout
- Number of rooms
- 14 rooms (6 bedrooms)
- Number of bath rooms
- 3 bathrooms and 2 separate toilets
- Bathroom facilities
- Shower, 3 walk-in showers, jacuzzi, underfloor heating, 3 sinks, washstand, and toilet
- Number of stories
- 2 stories and an attic
- Facilities
- Air conditioning, outdoor awning, skylight, passive ventilation system, TV via cable, and solar panels
Energy
- Energy label
- Insulation
- Roof insulation, triple glazed, double glazing, energy efficient window and insulated walls
- Heating
- CH boiler, electric heating and partial floor heating
- Hot water
- CH boiler and electrical boiler
- CH boiler
- Nefit (gas-fired combination boiler from 2019, in ownership)
Cadastral data
- DRECHTERLAND K 99
- Cadastral map
- Area
- 1,280 m²
- Ownership situation
- Full ownership
Exterior space
- Location
- In centre and in residential district
- Garden
- Back garden, front garden and side garden
- Side garden
- 64 m² (8.00 metre deep and 8.00 metre wide)
- Garden location
- Located at the east
Storage space
- Shed / storage
- Built-in
- Facilities
- Loft and electricity
- Insulation
- No insulation
Garage
- Type of garage
- Built-in
- Capacity
- 2 cars
- Facilities
- Electrical door, electricity and heating
Parking
- Type of parking facilities
- Parking on private property
Want to be informed about changes immediately?
Save this house as a favourite and receive an email if the price or status changes.
Popularity
0x
Viewed
0x
Saved
19/12/2024
On funda







