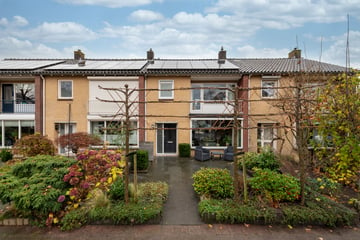This house on funda: https://www.funda.nl/en/detail/koop/hooglanderveen/huis-van-tuyllstraat-65/43734986/

Description
Aan een fraaie autoluwe laan biedt deze geheel gemoderniseerde middenwoning alles wat uw hartje begeert: geheel verbouwd, prachtig stucwerk, flinke uitbouw, luxe keuken met eiland, luxe sanitair, dakkapel, 14 zonnepanelen, energielabel A en meerdere zwarte accenten in de afwerking! Daarnaast is er de mogelijkheid de achtergelegen extra grote garage van 23 m2 over te nemen. Deze garage met elektrische deur loopt breed uit naar achteren en is gelegen aan de binnenplaats schuin achter het huis gelegen.
De Van Tuyllstraat is een brede laan met bomen, mooie huizen en super rustig nu de busroute is opgeheven. Kortom, een ideale plek om met je gezin te wonen. Hooglanderveen biedt daarbij een fijne dorpssfeer en behoorlijk complete voorzieningen zoals scholen, sportvelden, buurthuis de Dissel, diverse horeca en supermarkt Boni. In het naastgelegen Vathorst bevindt zich een NS-station en een compleet winkelcentrum. Uitvalswegen richting A28 / A1 liggen om de hoek. Interesse? Bel of mail De Ruiter Makelaarshuis voor een afspraak.
Indeling:
Entree met nieuwe voordeur, hal met vloerverwarming, luxe hangend toilet en voorraad- / garderobekast. Royale uitgebouwde living van 52 m2 met strakke 'Micro-Topping' vloer, vloerverwarming en aan de voorzijde een zonnige zithoek met gashaard (bekleed met Cortenstaal) en uitzicht op de tuin en de fraaie groene laan. Aan de achterzijde ligt een royale luxe woonkeuken met lichtstraat, kastenwand, koel- / vrieskast, combi-oven en stoomoven en een kook- / spoeleiland met inductiekookplaat, Bora afzuiging en een Quooker. Via een brede pui met openslaande deuren en zijramen heb je toegang tot de achtertuin met aangebouwde stenen berging. Bij deze woning kan je zowel aan de voor- als achterkant heerlijk in de zon zitten.
1e verdieping:
Overloop, hoofdslaapkamer aan de achterzijde, 2e ruime slaapkamer met deur naar het zonnebalkon, 3e kleine slaapkamer, in gebruik als was-/strijkkamer. Twee kamers zijn voorzien van Lynoleum vloeren. Luxe badkamer (eind 2023) met inloopdouche en glazen deur, hangend toilet, elektrische radiator, wastafelmeubel en een gevelraam. De vetrekken aan de voorzijde zijn ook voorzien van nieuwe hardhouten kozijnen met HR++ glas.
2e verdieping:
Vaste trap naar voorzolder met study en een nieuwe kunststof dakkapel (2018), opstelling CV-HR-combiketel (Intergas, 2024), warmtepomp-boiler (2024) en bergruimte. 1 grote slaapkamer met houten schuifdeur, kunststof dakkapel, radiator en bergruimte. De 2e verdieping is geheel voorzien van dak- en vloerisolatie.
Bijzonderheden:
- Energielabel A, voorzien van 14 zonnepanelen (2018)
- fraaie strakke tuinaanleg met o.a. drie leibomen en zonneterrassen
- Bouwjaar 1968, drie meter uitbouw met lichtstraat in 2018
- Woonoppervlakte circa 135 m²
- Perceeloppervlakte 178 m², exclusief garage met 25 m2 grond
- Geheel v.v. dubbele beglazing, dak-, vloer-, en deels gevelisolatie
- De gehele woning is voorzien van fraaie stucwanden, (schuurwerk) plafonds
- Garage van maar liefst 23 m2 met nieuwe elektrische deur is separaat ter overname voor € 50.000,--k.k.
- CV-combiketel Intergas en warmtepomp-boiler uit 2024
- Buiten schilderwerk uitgevoerd in 2022
- Goten vernieuwd in 2007
- Een fijne gezinswoning waar zeer veel aan gedaan is, op een aantrekkelijke lokatie!
Features
Transfer of ownership
- Last asking price
- € 575,000 kosten koper
- Asking price per m²
- € 4,259
- Status
- Sold
Construction
- Kind of house
- Single-family home, row house
- Building type
- Resale property
- Year of construction
- 1968
- Type of roof
- Gable roof covered with roof tiles
Surface areas and volume
- Areas
- Living area
- 135 m²
- Other space inside the building
- 11 m²
- Exterior space attached to the building
- 3 m²
- External storage space
- 26 m²
- Plot size
- 178 m²
- Volume in cubic meters
- 495 m³
Layout
- Number of rooms
- 5 rooms (3 bedrooms)
- Number of bath rooms
- 1 bathroom and 1 separate toilet
- Bathroom facilities
- Shower, toilet, and washstand
- Number of stories
- 3 stories
- Facilities
- Air conditioning, optical fibre, mechanical ventilation, passive ventilation system, flue, and solar panels
Energy
- Energy label
- Insulation
- Roof insulation, triple glazed, double glazing, energy efficient window, insulated walls and floor insulation
- Heating
- CH boiler
- Hot water
- CH boiler
- CH boiler
- Intergas Xtreme (gas-fired combination boiler from 2024, in ownership)
Cadastral data
- HOOGLAND B 2235
- Cadastral map
- Area
- 178 m²
- Ownership situation
- Full ownership
Exterior space
- Location
- Alongside a quiet road and in residential district
- Garden
- Back garden and front garden
- Back garden
- 64 m² (10.00 metre deep and 6.40 metre wide)
- Garden location
- Located at the northeast with rear access
- Balcony/roof terrace
- Balcony present
Storage space
- Shed / storage
- Attached brick storage
- Facilities
- Electricity
Garage
- Type of garage
- Possibility for garage and garage
- Capacity
- 1 car
- Facilities
- Electrical door and electricity
Parking
- Type of parking facilities
- Public parking
Photos 60
© 2001-2025 funda



























































