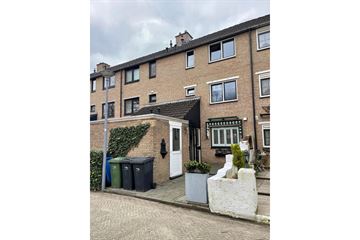This house on funda: https://www.funda.nl/en/detail/koop/hoogvliet-rotterdam/huis-lijster-7/89823110/

Description
This property is offered to you by Living 4 U ALL Real Estate Agent. We are here for you!
Energy label A
A unique opportunity for new happy ones.
The Hoogvliet area is located outside the Rotterdam ring road and is characterized by active and involved residents.
Ruigeplaat can be reached via the Ruigeplaatbosch. This park-like area consists mainly of forest and open, herb-rich grasslands, which are grazed by Scottish Highland cattle.
In the coming years, the center of Hoogvliet will transform into an attractive area where you can enjoy shopping, living and staying.
If you want to live in a nice and cozy environment, this house is waiting for you!
The spacious 4-room house is easily accessible with many amenities within walking distance in the area.
LAYOUT
Ground floor:
Entrance into hall with meter cupboard, toilet with fountain and stair cupboard. The living room with open kitchen has a wooden floor and sliding doors to the backyard. The U-shaped kitchen has upper and lower cabinets and built-in appliances, namely; an electric hob, extractor hood, oven and refrigerator.
First floor:
Landing, two bedrooms, a bedroom with a fitted wardrobe, second spacious bedroom and the bathroom at the front of the house. The bathroom has a bathtub with shower, sink and toilet.
Second floor:
Spacious floor with a spacious bedroom an extra room with the central heating installation location. boiler and washing machine and dryer connections. One additional bedrooms could possibly be created on this floor by installing a dormer window.
Garden:
The house has a front and back garden. The southwest-facing backyard is neatly landscaped with lots of greenery, a terrace with sun blinds, a pergola. The paved front garden can be used as an extra parking space.
- Energy label A
- Located within walking distance of public transport, bus and metro.
- Within walking distance of a supermarket.
- Various schools including the Penta College.
- Close to the A4 and A15/A16 highways, just a 5-minute drive.
- Purchase price of leasehold land negotiable.
Leasehold bought off until 01-01-2030.
This information is entirely without obligation, intended solely for the addressee and not intended as an offer. Our office cannot accept any liability with regard to the accuracy of the information stated, nor can any rights be derived from the information stated.
If you have a well-considered interest in the house, you are very welcome to come and take a look!
We would like to take you with us to the most wonderful time of your life and help you purchase your ideal home!
Features
Transfer of ownership
- Last asking price
- € 350,000 kosten koper
- Asking price per m²
- € 3,070
- Original asking price
- € 334,500 kosten koper
- Status
- Sold
Construction
- Kind of house
- Single-family home, row house
- Building type
- Resale property
- Year of construction
- 1980
- Type of roof
- Gable roof covered with roof tiles
Surface areas and volume
- Areas
- Living area
- 114 m²
- Exterior space attached to the building
- 7 m²
- External storage space
- 4 m²
- Plot size
- 130 m²
- Volume in cubic meters
- 330 m³
Layout
- Number of rooms
- 5 rooms (3 bedrooms)
- Number of stories
- 3 stories
- Facilities
- Skylight, optical fibre, mechanical ventilation, rolldown shutters, flue, and TV via cable
Energy
- Energy label
- Insulation
- Double glazing and energy efficient window
- Heating
- CH boiler, gas heater, fireplace and partial floor heating
- Hot water
- CH boiler
- CH boiler
- Gas-fired combination boiler from 2002, in ownership
Cadastral data
- HOOGVLIET ROTTERDAM E- 896
- Cadastral map
- Area
- 130 m²
- Ownership situation
- Full ownership
Exterior space
- Garden
- Back garden and front garden
- Back garden
- 16 m² (4.00 metre deep and 4.00 metre wide)
- Garden location
- Located at the southwest with rear access
Storage space
- Shed / storage
- Attached brick storage
- Facilities
- Electricity
- Insulation
- Double glazing
Parking
- Type of parking facilities
- Parking on private property and public parking
Photos 55
© 2001-2024 funda






















































