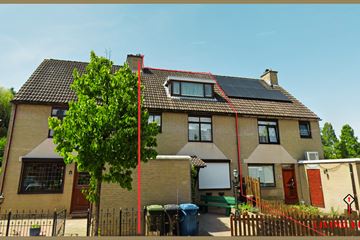This house on funda: https://www.funda.nl/en/detail/koop/hoogvliet-rotterdam/huis-plevier-93/43524778/

Description
This property is offered to you LIVING 4 U ALL Real Estate Agent.
Minimum price € 365,000.00 K.K.
This enormous house with 3 floors and an attic which has an extension at both the front and the back.
With beautiful greenery in the area, you can completely relax.
If you like space and you want to live in a home that you want to decorate entirely according to your own wishes, then you will certainly be happy to do so.
Read more about the layout:
GROUND FLOOR:
You enter a spacious HALL where you will find the toilet, meter cupboard, pantry and staircase which will lead you to the next floors..
Through the hall you walk into the LIVING with an open KITCHEN and a cozy LIVING ROOM with an authentic wood stove for those cozy warm moments.
A sliding door takes you into the GARDEN, where you can relax and enjoy the serenade of singing birds.
FIRST FLOOR:
On the FIRST FLOOR you will find a spacious HALLWAY with 3 LARGE BEDROOMS and a SPACIOUS BATHROOM where you can relax in the bath after a day of hard work.
SECOND FLOOR:
There is an attic with space for the central heating boiler, washing machine, dryer and a room with a sink with drainage.
There is also the possibility of creating a 4th bedroom or creating a home office.
As if that weren't spacious enough, you will also find an additional attic with ladder for storage.
The facilities that may also apply to you:
*Leasehold every quarter of a year € 64,-. Expiration date: 31-07-2054
*Within the vicinity of the neighborhood:
Bus stop 329 m.
Center 1.1 km.
Exit 1.5 km.
Childcare 3.7 km.
Playground 90 m.
School 12 m.
Supermarket 187 m.
Metro station 438 m.
May we warmly welcome you to experience the feeling of your future home?
Features
Transfer of ownership
- Last asking price
- € 340,000 kosten koper
- Asking price per m²
- € 2,576
- Original asking price
- € 365,000 kosten koper
- Status
- Sold
Construction
- Kind of house
- Single-family home, row house
- Building type
- Resale property
- Year of construction
- 1981
- Specific
- With carpets and curtains
- Type of roof
- Gable roof covered with asphalt roofing
Surface areas and volume
- Areas
- Living area
- 132 m²
- Other space inside the building
- 14 m²
- Exterior space attached to the building
- 6 m²
- External storage space
- 8 m²
- Plot size
- 131 m²
- Volume in cubic meters
- 482 m³
Layout
- Number of rooms
- 6 rooms (4 bedrooms)
- Number of bath rooms
- 1 bathroom and 1 separate toilet
- Bathroom facilities
- Shower, bath, toilet, and washstand
- Number of stories
- 2 stories and an attic
- Facilities
- Skylight, rolldown shutters, and flue
Energy
- Energy label
- Heating
- CH boiler
- Hot water
- CH boiler
- CH boiler
- Atag E 325 EC CW 5 (gas-fired combination boiler from 2016, to rent)
Cadastral data
- HOOGVLIET ROTTERDAM E 305
- Cadastral map
- Area
- 131 m²
- Ownership situation
- Municipal long-term lease
- Fees
- € 258.00 per year with option to purchase
Exterior space
- Location
- Alongside park, alongside a quiet road, sheltered location and in residential district
- Garden
- Back garden and front garden
Storage space
- Shed / storage
- Detached brick storage
- Facilities
- Electricity
- Insulation
- Double glazing
Parking
- Type of parking facilities
- Public parking
Photos 50
© 2001-2024 funda

















































