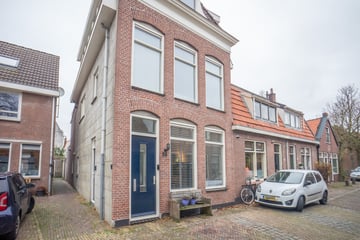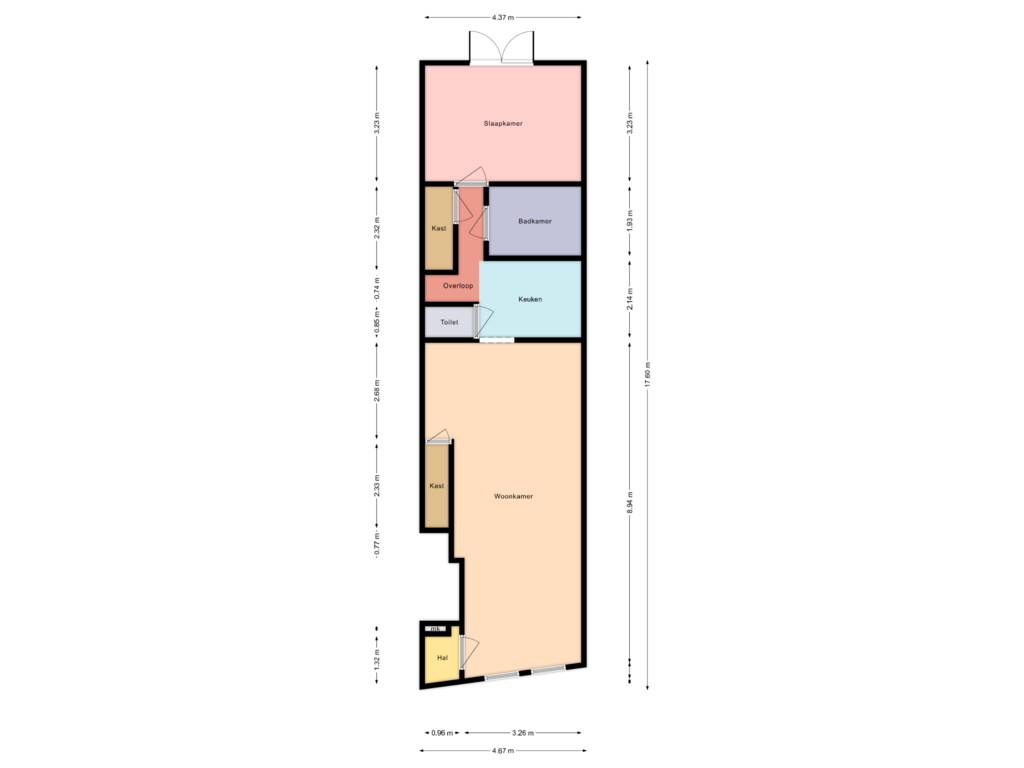
Description
An unique opportunity in the centre of historic Hoorn!
This beautifully renovated townhouse built in 1920 is located in one of the most sought-after locations in the heart of the atmospheric and historic centre of Hoorn. This house is divided into 3 stylish apartments and is located in one of the most charming streets of the city. A perfect combination of character and modern comfort!
The location of this apartment completes the picture. It only takes a few minutes’ walk and you are in the attractive harbour overlooking the Zuiderzee, in cosy shopping streets and historic squares with a wide ranch of eating and drinking options. Whether you want to enjoy a cup of coffee on a terrace, an evening out, or you want to stroll through the old city centre – everything is within easy reach.
This apartment with its charming character, excellent finish and perfect location is a dream for everyone who wants to live in a lively, historic part of Hoorn.
Don’t wait any longer!
Do you want to live in the lively heart of Hoorn and enjoy all the beauty this city has to offer? Then contact us for more information or a viewing appointment.
First floor
On entering the living room you get welcomed by the beautiful high ceilings which emphasize the authentic character of the period it was built in. The living room, directly connected to the modern kitchen, offers ample living space. From the living room you can access the bathroom, fitted with a bath, shower and washbasin. For added convenience there is a separate toilet. The large, bright bedroom borders an enclosed garden, exclusive for residents. This garden with a practical stone-built storage is a quiet place to relax.
Features
Transfer of ownership
- Asking price
- € 389,500 kosten koper
- Asking price per m²
- € 5,336
- Listed since
- Status
- Available
- Acceptance
- Available in consultation
- VVE (Owners Association) contribution
- € 75.00 per month
Construction
- Type apartment
- Ground-floor apartment (apartment)
- Building type
- Resale property
- Year of construction
- 1920
- Specific
- With carpets and curtains
- Type of roof
- Gable roof covered with roof tiles
- Quality marks
- Energie Prestatie Advies
Surface areas and volume
- Areas
- Living area
- 73 m²
- Volume in cubic meters
- 219 m³
Layout
- Number of rooms
- 2 rooms (1 bedroom)
- Number of bath rooms
- 1 bathroom and 1 separate toilet
- Bathroom facilities
- Walk-in shower, bath, underfloor heating, and sink
- Number of stories
- 1 story
- Located at
- Ground floor
- Facilities
- TV via cable
Energy
- Energy label
- Insulation
- Double glazing and insulated walls
- Heating
- CH boiler
- Hot water
- CH boiler
- CH boiler
- Gas-fired combination boiler from 2019, in ownership
Cadastral data
- HOORN A 5847
- Cadastral map
- Ownership situation
- Full ownership
Exterior space
- Location
- In centre and in residential district
- Garden
- Back garden
- Back garden
- 19 m² (3.94 metre deep and 4.86 metre wide)
- Garden location
- Located at the north with rear access
Parking
- Type of parking facilities
- Resident's parking permits
VVE (Owners Association) checklist
- Registration with KvK
- Yes
- Annual meeting
- Yes
- Periodic contribution
- Yes (€ 75.00 per month)
- Reserve fund present
- No
- Maintenance plan
- No
- Building insurance
- Yes
Photos 23
Floorplans
© 2001-2024 funda























