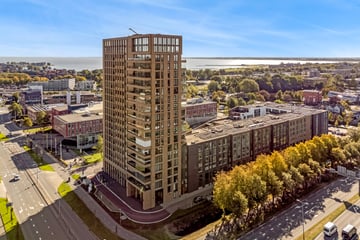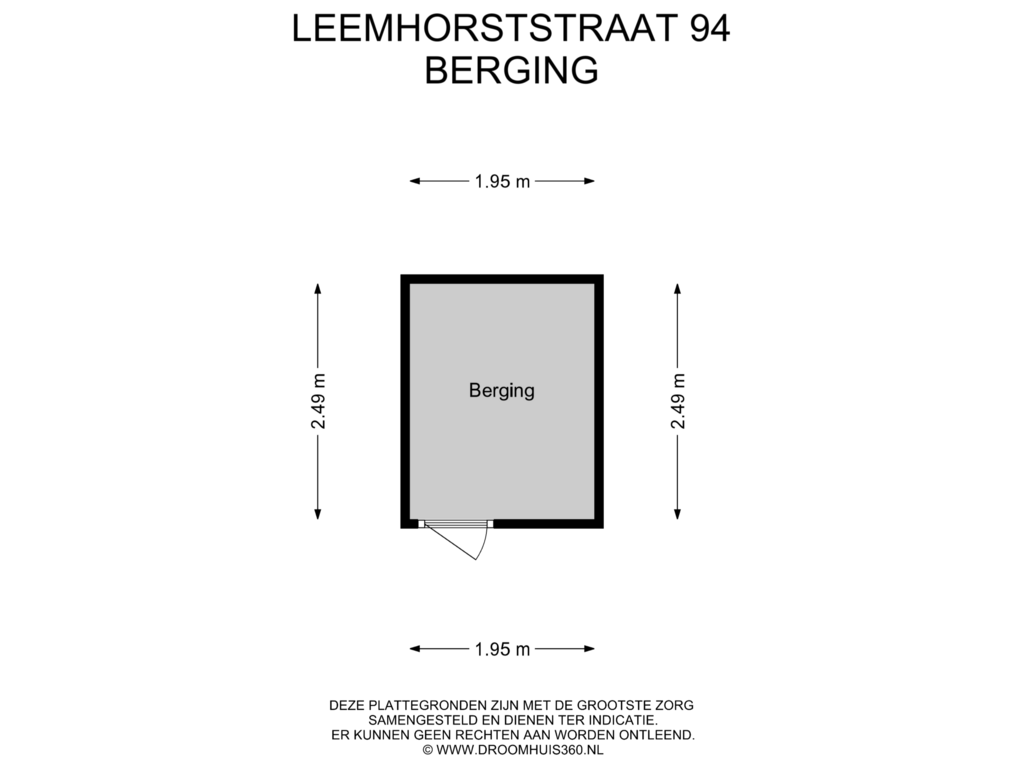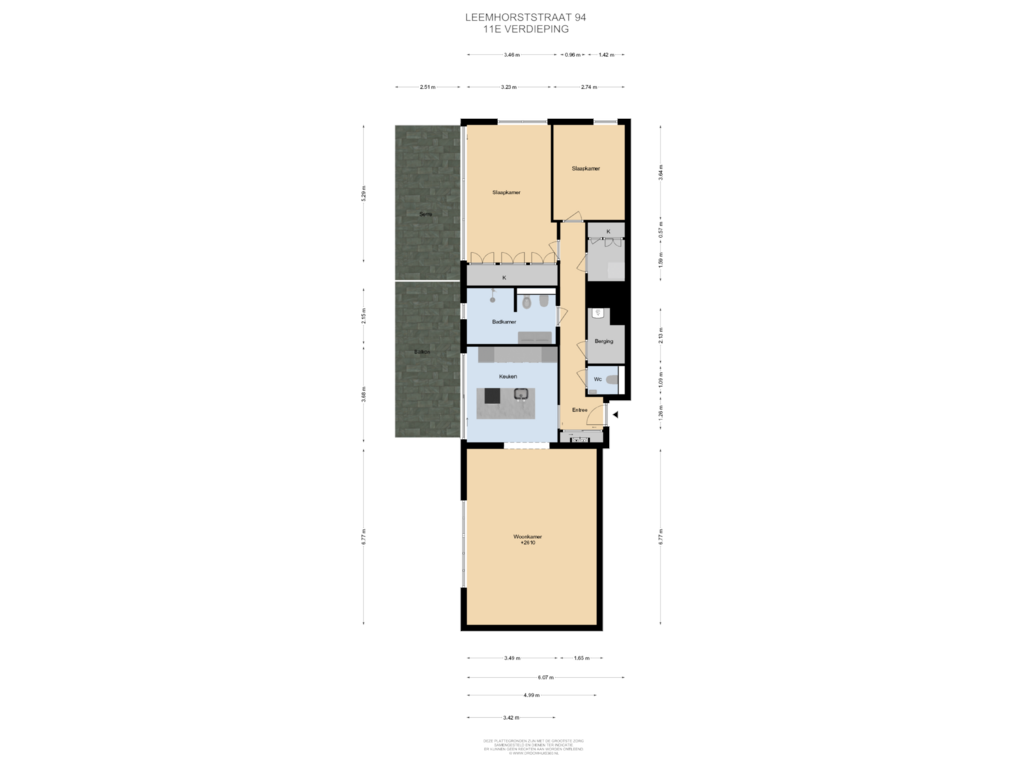
Description
Leemhorststraat 94, Hoorn
Instapklaar en luxe 3-kamer appartement met waanzinnig uitzicht en 2 parkeerplaatsen inclusief 1 laadpaal.
Vanaf de 11e verdieping kunt u de regio overzien vanuit dit fraaie appartement met royale buitenruimte van circa 30 m² voorzien van heaters, ramen en winterterras.
Indeling: ruime hal, zeer luxe open keuken met kook/spoelunit voorzien van inbouw koelkasten, vriezers, wijnkoeler, combimagnetron, heteluchtoven, vaatwasser, inductiekookplaat met Bora afzuigsysteem en natuurstenen aanrechtblad, woonkamer met panoramisch uitzicht en veel daglichttoetreding door grote ramen, toilet met wandcloset, technische ruimte met inbouwkasten, luxe badkamer met ruime inloopdouche, wastafel in meubel, urinoir en 2e wandcloset, praktische bijkeuken met diverse inbouwkasten en aansluiting voor de wasmachine, logeer-/werkkamer met kastenwand en grote slaapkamer met kastenwand en toegang tot het balkon op het zuidwesten.
Het appartement is voorzien van een mooie gietvloer met vloerverwarming/koeling, pleisterwerk wanden, luxe tegelwerk in badkamer en toilet en fraaie deuren inclusief moderne stalen schuifdeur naar keuken/woonkamer. In de onderbouw treft u een eigen berging met opbergmogelijkheden en 2 eigen parkeerplaatsen aan.
Dit duurzame gasloze appartement met huismeester is uw bezoek zeker waard!
Let op: het betreft een bieden vanaf prijs
Aanvaarding: in overleg, kan spoedig
Features
Transfer of ownership
- Asking price
- € 790,000 kosten koper
- Asking price per m²
- € 7,524
- Listed since
- Status
- Sold under reservation
- Acceptance
- Available in consultation
- VVE (Owners Association) contribution
- € 303.00 per month
Construction
- Type apartment
- Apartment with shared street entrance (apartment)
- Building type
- Resale property
- Year of construction
- 2020
- Type of roof
- Flat roof covered with asphalt roofing
Surface areas and volume
- Areas
- Living area
- 105 m²
- Exterior space attached to the building
- 30 m²
- External storage space
- 5 m²
- Volume in cubic meters
- 320 m³
Layout
- Number of rooms
- 3 rooms (2 bedrooms)
- Number of bath rooms
- 1 bathroom and 1 separate toilet
- Bathroom facilities
- Walk-in shower, toilet, urinal, sink, and washstand
- Number of stories
- 1 story
- Located at
- 11th floor
- Facilities
- Outdoor awning, elevator, sliding door, and TV via cable
Energy
- Energy label
- Insulation
- Completely insulated
- Heating
- Geothermal heating, complete floor heating and heat recovery unit
- Hot water
- Central facility
Cadastral data
- HOORN D 7759A
- Cadastral map
- Ownership situation
- Full ownership
- HOORN D 7759A
- Cadastral map
- Ownership situation
- Full ownership
- HOORN D 7759A
- Cadastral map
- Ownership situation
- Full ownership
Exterior space
- Location
- Unobstructed view
- Balcony/roof terrace
- Roof terrace present
Storage space
- Shed / storage
- Built-in
- Facilities
- Electricity
Garage
- Type of garage
- Underground parking
Parking
- Type of parking facilities
- Parking garage
VVE (Owners Association) checklist
- Registration with KvK
- Yes
- Annual meeting
- Yes
- Periodic contribution
- Yes (€ 303.00 per month)
- Reserve fund present
- Yes
- Maintenance plan
- Yes
- Building insurance
- Yes
Photos 49
Floorplans 2
© 2001-2024 funda


















































