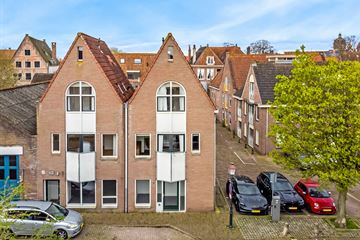This house on funda: https://www.funda.nl/en/detail/koop/hoorn-nh/appartement-lindestraat-22/43555834/

Description
Lindestraat 22, Hoorn
Een onverwachts groot 4 kamer appartement op een van Hoorns meest schilderachtige plekjes: in de historische haven.
De entree deelt u slechts met 1 buur. Op de begane grond bevindt zich de eigen fietsenberging.
Eerste verdieping: hal met toilet, woonkamer met Frans balkon en zicht naar de haven, eethoek met zijraam en fraai zicht op de Oosterkerk, half open keuken met L-vormige unit voorzien van inbouwapparatuur en dubbele openslaande deuren naar flink dakterras.
Op de tweede verdieping: overloop met dakkapel eveneens met uniek uitzicht op de kerk, drie slaapkamers en een grote badkamer met 2e toilet, wastafel in meubel, wasmachine en droger, ligbad en aparte douchehoek.
Via de vlizotrap is de opvallend grote bergzolder bereikbaar.
Bouwjaar appartement: 1990
Woonoppervlak: circa 80 m2
Dakterras van circa 25 m2 op het zonnige westen
Opvallend licht appartement
In hartje binnenstad en toch rustig gelegen
Features
Transfer of ownership
- Last asking price
- € 387,500 kosten koper
- Asking price per m²
- € 5,032
- Service charges
- € 80 per month
- Status
- Sold
Construction
- Type apartment
- Maisonnette (apartment)
- Building type
- Resale property
- Year of construction
- 1990
- Specific
- Protected townscape or village view (permit needed for alterations)
- Type of roof
- Gable roof covered with roof tiles
Surface areas and volume
- Areas
- Living area
- 77 m²
- Other space inside the building
- 13 m²
- Exterior space attached to the building
- 26 m²
- External storage space
- 4 m²
- Volume in cubic meters
- 285 m³
Layout
- Number of rooms
- 4 rooms (3 bedrooms)
- Number of bath rooms
- 1 bathroom
- Bathroom facilities
- Shower, bath, toilet, and washstand
- Number of stories
- 4 stories and an attic
- Facilities
- French balcony and mechanical ventilation
Energy
- Energy label
- Insulation
- Roof insulation, double glazing and insulated walls
- Heating
- CH boiler
- Hot water
- CH boiler
- CH boiler
- Intergas HR (gas-fired combination boiler from 2019, in ownership)
Cadastral data
- HOORN A 5504
- Cadastral map
- Ownership situation
- Full ownership
Exterior space
- Location
- In centre
- Garden
- Sun terrace
- Balcony/roof garden
- French balcony present
Storage space
- Shed / storage
- Storage box
- Facilities
- Electricity
Parking
- Type of parking facilities
- Paid parking and resident's parking permits
VVE (Owners Association) checklist
- Registration with KvK
- No
- Annual meeting
- No
- Periodic contribution
- No
- Reserve fund present
- No
- Maintenance plan
- No
- Building insurance
- No
Photos 43
© 2001-2025 funda










































