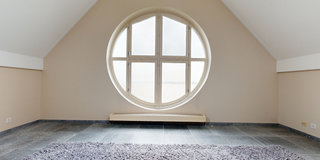Sold under reservation
Visserseiland 2011621 AA Hoorn (NH)Binnenstad - Buurt 10 01
- 165 m²
- 2
€ 995,000 k.k.
Description
Visserseiland 201, Hoorn
Fantastisch 3-(4)kamer appartement op de 3e verdieping met zeer royaal dakterras van circa 80 m2 en dubbele garage in de onderbouw.
Indeling: ruime hal, berging, garderobekast, cv-/wasmachine-/drogerruimte, slaapkamer met toegang tot balkon, 2e slaapkamer met veel lichtinval en toegang tot 2e balkon, luxe badkamer met royale inloopdouche en wastafelmeubel, separaat toilet, royale woonkamer met hoog plafond, fantastisch uitzicht op het Markermeer, gashaard en hardstenen vloer, open keuken met uitgebreide blauw/grijze “Bulthaup” unit voorzien van inbouw vaatwasser, combimagnetron, koelkast, gaskomfoor, rvs schouw en rvs aanrechtblad, eetkamer (voorheen slaapkamer) met eiken plankenvloer en toegang tot dakterras. Vaste trap naar zeer royaal dakterras met panorama uitzicht en toegang tot hobbyruimte.
Het gehele appartement is voorzien van pleisterwerk wanden en plafonds.
Op top locatie, aan de haven en direct bij de geneugten van de binnenstad.
Let op: het betreft een bieden vanaf prijs
Aanvaarding: in overleg, kan spoedig
Features
Transfer of ownership
- Asking price
- € 995,000 kosten koper
- Asking price per m²
- € 6,030
- Listed since
- Status
- Sold under reservation
- Acceptance
- Available in consultation
- VVE (Owners Association) contribution
- € 342.63 per month
Construction
- Type apartment
- Upstairs apartment (apartment)
- Building type
- Resale property
- Year of construction
- 2000
- Specific
- Protected townscape or village view (permit needed for alterations)
- Type of roof
- Combination roof covered with asphalt roofing and roof tiles
Surface areas and volume
- Areas
- Living area
- 165 m²
- Exterior space attached to the building
- 80 m²
- External storage space
- 43 m²
- Volume in cubic meters
- 520 m³
Layout
- Number of rooms
- 3 rooms (2 bedrooms)
- Number of bath rooms
- 1 bathroom and 1 separate toilet
- Number of stories
- 2 stories
- Facilities
- Elevator
Energy
- Energy label
- Insulation
- Completely insulated
- Heating
- CH boiler
- Hot water
- CH boiler
- CH boiler
- Vaillant (gas-fired combination boiler from 2012, in ownership)
Cadastral data
- HOORN A 5810
- Cadastral map
- Ownership situation
- Full ownership
- HOORN A 5810
- Cadastral map
- Ownership situation
- Full ownership
Exterior space
- Location
- In centre and unobstructed view
- Balcony/roof terrace
- Roof terrace present and balcony present
Garage
- Type of garage
- Garage
- Capacity
- 2 cars
- Facilities
- Electrical door and electricity
Parking
- Type of parking facilities
- Paid parking and resident's parking permits
VVE (Owners Association) checklist
- Registration with KvK
- Yes
- Annual meeting
- Yes
- Periodic contribution
- Yes (€ 342.63 per month)
- Reserve fund present
- Yes
- Maintenance plan
- Yes
- Building insurance
- Yes
Want to be informed about changes immediately?
Save this house as a favourite and receive an email if the price or status changes.
Popularity
0x
Viewed
0x
Saved
09/10/2024
On funda







