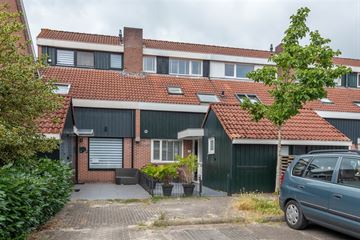This house on funda: https://www.funda.nl/en/detail/koop/hoorn-nh/huis-de-wieken-18/43674316/

De Wieken 181622 GL Hoorn (NH)Grote Waal - Buurt 13 05
€ 350,000 k.k.
Description
**Extended, Terraced House in the Idyllic Hoorn – Grote Waal Neighborhood**
Welcome to De Vliegende Makelaar! We are proud to present this beautiful, extended terraced house at Wieken 18 in the desirable Grote Waal neighborhood in Hoorn. This home is a true gem and offers everything you are looking for in a comfortable and stylish residence.
**Layout and Space**
Upon entering, you are immediately welcomed by a bright and inviting hallway with double doors. The spacious living room offers a cozy atmosphere with ample space for a comfortable seating area and a large dining table. The open kitchen is modern and fully equipped, perfect for preparing delicious meals while staying connected with your family or guests. The beautifully tiled floor features underfloor heating. A nice feature of the ground floor is the small bathroom located at the front.
**Outdoor Space**
The property boasts a beautiful, sunny backyard where you can relax and enjoy sunny days. The garden includes a large, covered outdoor kitchen, ideal for cozy barbecues and outdoor dining. There is plenty of space for a seating area, a dining table, and possibly a playset for children. Here, you can enjoy peace and privacy.
**Location**
The house is just a stone's throw from the IJsselmeer and the beach, offering stunning views and numerous recreational opportunities. The green surroundings and proximity to a beautiful park complete the picture. You can enjoy lovely walks, cycling, and nature here.
**Bedrooms and Bathrooms**
On the first floor, you will find two spacious bedrooms. Each room offers enough space for a comfortable bed, a wardrobe, and possibly a desk. The rooms are bright and well-insulated, ensuring a good night's sleep. On the same floor, there is also a very spacious and modern bathroom where you can enjoy a luxurious bath or a refreshing shower.
**Third Floor**
The third floor features a large attic, converted into a very spacious bedroom. This space offers numerous possibilities for use and can serve as a beautiful master bedroom, a workspace, or a playroom for children.
**Conclusion**
The property at Wieken 18 in Hoorn offers a unique opportunity to live in a spacious, well-maintained, and stylish terraced house with two bathrooms. With a cozy living room, a modern kitchen, three spacious bedrooms, a large bathroom, and a fantastic attic space, this is the perfect family home. De Vliegende Makelaar would be happy to give you a tour and tell you all about this fantastic opportunity.
The listed price is an indication; experience tells us that this property may sell for a higher amount.
Features:
- Beautifully tiled floor on the ground floor.
- Two bathrooms.
- Extended living room.
- Outdoor kitchen.
- Green surroundings.
- Charming shopping center "De Grote Waal" within walking distance.
- Park with walking trails nearby.
- Ring road access reachable within minutes.
Features
Transfer of ownership
- Asking price
- € 350,000 kosten koper
- Asking price per m²
- € 2,672
- Original asking price
- € 400,000 kosten koper
- Listed since
- Status
- Available
- Acceptance
- Available in consultation
Construction
- Kind of house
- Single-family home, semi-detached residential property
- Building type
- Resale property
- Year of construction
- 1978
- Type of roof
- Gable roof covered with roof tiles
Surface areas and volume
- Areas
- Living area
- 131 m²
- External storage space
- 23 m²
- Plot size
- 137 m²
- Volume in cubic meters
- 463 m³
Layout
- Number of rooms
- 4 rooms (3 bedrooms)
- Number of bath rooms
- 2 bathrooms and 1 separate toilet
- Bathroom facilities
- 2 walk-in showers, 2 washstands, double sink, and toilet
- Number of stories
- 2 stories and an attic
- Facilities
- Optical fibre, mechanical ventilation, and TV via cable
Energy
- Energy label
- Insulation
- Roof insulation, double glazing and insulated walls
- Heating
- CH boiler and partial floor heating
- Hot water
- CH boiler
- CH boiler
- Intergas (gas-fired combination boiler from 2020, to rent)
Cadastral data
- HOORN C 2269
- Cadastral map
- Area
- 137 m²
- Ownership situation
- Full ownership
Exterior space
- Location
- Alongside a quiet road, sheltered location and in residential district
- Garden
- Back garden and front garden
- Back garden
- 49 m² (9.80 metre deep and 5.00 metre wide)
- Garden location
- Located at the northwest with rear access
Storage space
- Shed / storage
- Detached wooden storage
- Facilities
- Electricity
Parking
- Type of parking facilities
- Public parking
Photos 58
© 2001-2024 funda

























































