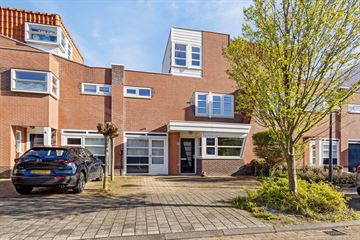This house on funda: https://www.funda.nl/en/detail/koop/hoorn-nh/huis-matissehof-180/43760308/

Matissehof 1801628 XV Hoorn (NH)Kersenboogerd-Zuid - Buurt 33 06
€ 525,000 k.k.
Description
Ontdek de perfecte mix van stijl en comfort in deze prachtige woning aan Matissehof 180. Met zijn kenmerkende Amsterdamse Schoolstijl architectuur straalt dit huis karakter uit. Met een woonkamer van maar liefst 52m2 en 5 slaapkamers en/of te gebruiken als werkkamers, biedt deze woning ruimte aan al uw behoeften.
Geniet van de uitgebouwde ruimtes die zorgen voor een gevoel van ruimte en vrijheid. Deze woning is ontworpen volgens het beproefde energiezuinige concept wat niet alleen goed is voor het milieu, maar ook voor uw portemonnee.
Stap binnen op de prachtige marmeren vloer en laat u verwelkomen door de sfeer. De ruime tuin is perfect voor gezellige tuinfeestjes en ontspannen buiten wonen.
De keuken heeft een uitgebreide opstelling voor de kookliefhebber, met de apparatuur die je mag verwachten in deze inrichting.
Mis deze kans niet om te wonen in een huis dat alles biedt wat u zoekt. Neem vandaag nog contact met ons op voor een bezichtiging!
Wijk:
De Matissehof 180 is gelegen in een verkeersluwe wijk in het nieuwe gedeelte van de Kersenboogerd. Dichtbij bevinden zich diverse sportfaciliteiten, station, scholen, parken en winkels. Ook bent u binnen no-time op de A7.
Hal:
Bij binnenkomst biedt de hal toegang tot de bijkeuken, toilet en de keuken.
Woonkamer:
De woonkamer is heerlijk licht door de glazen pui aan de achterzijde. Door de uitbouw is er een heerlijke ruime zithoek gecreëerd waardoor de woonkamer maar liefst 52m2 bedraagt. De strakke wanden en plafonds en de marmeren vloer maken deze zithoek af.
Keuken:
De hoek opgestelde keuken is voorzien van diverse inbouwapparatuur zoals 5-pits fornuis, vaatwasser, koelkast, oven. Keuken is net afgewerkt met een granieten blad. Veel ruimte om lekker te kokkerellen.
Bijkeuken:
In de bijkeuken staat de was-droogcombinatie opgesteld. Daarnaast nog ruimte voor wegzet.
Tuin:
Onderhoudsvriendelijk maar toch super gezellig ingericht met overkapping om te zitten.
Berging:
Aangrenzend aan de overkapping vind je de houten berging. Hier is plaats voor de fietsen en tuingereedschap.
1e verdieping:
Op de 1e verdieping bevinden zich 3 slaapkamers en de badkamer. De ruimste slaapkamer is voorzien van walk-in-closet.
Badkamer:
De badkamer is voorzien van een ligbad, wastafel, douchehoek en toilet.
2e verdieping:
Op de 2e verdieping kom je via de overloop nog in een ruime slaapkamer. Ook bevindt zich de cv ruimte op deze verdieping. De verdieping is voorzien van een nette laminaatvloer
Pluspunten:
- Energielabel A;
- op eigen erf parkeren;
- 5 slaapkamers;
- dichtbij voorzieningen.
Interesse in dit huis? Schakel direct uw eigen NVM- aankoopmakelaar in. Uw NVM-aankoopmakelaar komt op voor uw belang en bespaart u tijd, geld en zorgen. Adressen van lokale en regionale NVM-aankoopmakelaars vindt u ook op Funda.
NVM Zeker weten.
Features
Transfer of ownership
- Asking price
- € 525,000 kosten koper
- Asking price per m²
- € 3,323
- Listed since
- Status
- Available
- Acceptance
- Available in consultation
Construction
- Kind of house
- Single-family home, linked semi-detached residential property
- Building type
- Resale property
- Year of construction
- 2001
- Specific
- Partly furnished with carpets and curtains
- Type of roof
- Combination roof
Surface areas and volume
- Areas
- Living area
- 158 m²
- Exterior space attached to the building
- 2 m²
- External storage space
- 9 m²
- Plot size
- 210 m²
- Volume in cubic meters
- 559 m³
Layout
- Number of rooms
- 6 rooms (4 bedrooms)
- Number of bath rooms
- 1 bathroom and 1 separate toilet
- Bathroom facilities
- Shower, bath, toilet, and sink
- Number of stories
- 3 stories
- Facilities
- Mechanical ventilation
Energy
- Energy label
- Insulation
- Roof insulation, double glazing, insulated walls, floor insulation and completely insulated
- Heating
- Hot air heating
- Hot water
- Gas water heater
Cadastral data
- HOORN K 6564
- Cadastral map
- Area
- 210 m²
- Ownership situation
- Full ownership
Exterior space
- Location
- In residential district
- Garden
- Back garden and front garden
- Back garden
- 72 m² (9.40 metre deep and 7.70 metre wide)
- Garden location
- Located at the north with rear access
Storage space
- Shed / storage
- Detached wooden storage
- Facilities
- Electricity
Garage
- Type of garage
- Not yet present but possible
Parking
- Type of parking facilities
- Parking on private property and public parking
Photos 46
© 2001-2024 funda













































