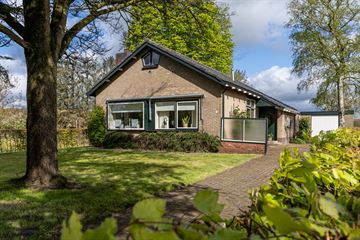
Description
Op een goed bereikbare locatie in het buitengebied van Hoornsterzwaag/Jubbega staat deze nette vrijstaande semi-bungalow met aangebouwde stenen garage/berging. Het perceel is met 750 m2 aangenaam ruim en biedt aan de achterzijde een vrij uitzicht over de weilanden. Door de slaapkamer en badkamer op de begane grond is de woning gelijkvloers te bewonen maar voor mensen die meer ruimte zoeken zijn er op de verdieping nog een drietal kamers. Nette, vrijstaande semi-bungalow op een ruim perceel in een aantrekkelijke, natuurrijke woonomgeving.
Indeling
Begane grond: Zijentree, hal met trapopgang en een modern toilet voorzien van een wandcloset en fontein, heerlijk lichte en ruime L-vormige woonkamer met houtkachel, dichte keuken voorzien van een nette keukeninrichting met inbouwapparatuur, ruime badkamer met ligbad, douche en wastafel, slaapkamer, bijkeuken met aansluitingen voor het witgoed, achterentree met toegang tot de tuin en de ruime aangebouwde stenen garage/berging van bijna 45 m2.
Verdieping: Overloop, 3 slaapkamers.
Voor een nog beter idee van de indeling en de afmetingen verwijzen we naar de plattegronden, de foto’s én de unieke mogelijkheid van een virtuele rondleiding. Deze 3D rondleiding is zowel via onze website als Funda te bewonderen en geeft u al een prachtig en waarheidsgetrouw beeld. U kunt namelijk op een ‘Google-street-view-achtige manier’ door de gehele woning wandelen.
Gelegen op slechts enkele kilometers van Jubbega, een gezellig dorp in de gemeente Heerenveen, met veel voorzieningen zoals o.a. winkels, sportverenigingen, huisarts en multifunctioneel centrum de Kompenije, met voorzieningen voor jong en oud en basisonderwijs. Basisschool It Bûtenplak in Hoornsterzwaag bevindt zich op fietsafstand.
Perceel 750 m², bouwjaar ca. 1970.
We nodigen u van harte uit om de woning te komen bezichtigen. Neem desgewenst uw eigen NVM Makelaar mee!
Bijzonderheden:
• Badkamer: douche, wastafel(meubel), designradiator en een ligbad
• Keuken: gaskookplaat, afzuigkap, oven en een koelkast
• Elektra: 4 groepen, krachtstroom en aardlekschakelaar
• Verwarming en warm water d.m.v. Nefit CV-ketel (circa 2010)
• Glasvezel aansluiting
• Grotendeels voorzien van isolerende beglazing
• Geheel gelijkvloers te bewonen
• Exoneratie (niet zelfbewoningsclausule) van toepassing
• Aantrekkelijke woonomgeving
Features
Transfer of ownership
- Last asking price
- € 399,500 kosten koper
- Asking price per m²
- € 3,535
- Status
- Sold
Construction
- Kind of house
- Single-family home, detached residential property
- Building type
- Resale property
- Year of construction
- 1970
- Type of roof
- Combination roof covered with asphalt roofing and roof tiles
Surface areas and volume
- Areas
- Living area
- 113 m²
- Other space inside the building
- 45 m²
- Plot size
- 750 m²
- Volume in cubic meters
- 375 m³
Layout
- Number of rooms
- 5 rooms (4 bedrooms)
- Number of bath rooms
- 1 bathroom and 1 separate toilet
- Bathroom facilities
- Shower, bath, and sink
- Number of stories
- 2 stories
- Facilities
- Skylight, optical fibre, mechanical ventilation, passive ventilation system, and flue
Energy
- Energy label
- Insulation
- Double glazing
- Heating
- CH boiler
- Hot water
- CH boiler
- CH boiler
- Nefit (gas-fired combination boiler from 2010, in ownership)
Cadastral data
- MILDAM K 1091
- Cadastral map
- Area
- 750 m²
- Ownership situation
- Full ownership
Exterior space
- Location
- Alongside busy road, outside the built-up area, rural and unobstructed view
- Garden
- Back garden, front garden and side garden
- Front garden
- 360 m² (20.00 metre deep and 18.00 metre wide)
- Garden location
- Located at the south
Garage
- Type of garage
- Attached brick garage and parking place
- Capacity
- 2 cars
- Facilities
- Electricity
- Insulation
- No insulation
Parking
- Type of parking facilities
- Parking on private property
Photos 57
© 2001-2025 funda
























































