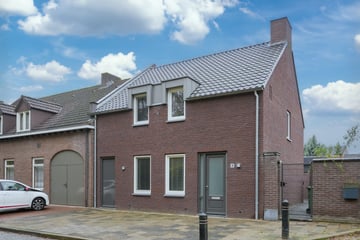This house on funda: https://www.funda.nl/en/detail/koop/horn/huis-wal-4/43702499/

Wal 46085 BJ HornKern Horn
€ 429,000 k.k.
Description
Omschrijving:
In het pittoreske dorp Horn onder de denkbeeldige rook van Roermond tegenover het kasteel Horn en op loop afstand van gezellige terrassen gelegen gerenoveerde/gemoderniseerde halfvrijstaande woning met een fraaie stadstuin op een perceel van 153 m2 eigen grond. Fraaie inbouwkeuken met diverse apparatuur, te weten een oven, vaatwasser, koelkast, vriezer, inductie kookplaat en een afzuigkap. Tevens bevindt zich in de keuken een Ace (vergelijkbaar als een Quooker) en een apothekerskast. Verwarming en warmwatervoorziening door middel van een Nefit HR combi c.v.-ketel (eigendom, bouwjaar 2016). De woning heeft een natuurlijke ventilatie unit en is uitstekend geisoleerd. De begane grond (behalve de gang tussen de woningen in) en de badkamer zijn voorzien van vloerverwarming.
De indeling is als volgt:
Begane grond:
Hal/entree, meterkast, hangtoilet met fonteintje, Z-vormige woonkamer met trapkast, luxe openkeuken met diverse inbouw apparatuur, bijkeuken met kastenwand en wasmachine aansluiting; ingebouwde brandgang. Zonnige gezellige stadstuin met overkapping, buitenverlichting en een achterom.
Eerste verdieping:
Overloop, 3 slaapkamers, badkamer met wastafelmeubel, 2e hangtoilet, design radiator en een inloopdouche.
Zolder:
Via een vlizo trap is de zolder bereikbaar, alwaar zich een c.v.-opstelling bevindt.
Bijzonderheden:
• De woning is in 1982 gebouwd, maar in 2017 totaal gerenoveerd.
• Aanvaarding in nader overleg.
• Uitstekend geisoleerd.
• De achtertuin is gelegen op het zuid/westen.
• Eeuwige bruikleen op een klein stukje naast de woning gelegen perceel.
• Houten kozijnen met HR ++ dubbele beglazing.
Features
Transfer of ownership
- Asking price
- € 429,000 kosten koper
- Asking price per m²
- € 3,488
- Listed since
- Status
- Available
- Acceptance
- Available in consultation
Construction
- Kind of house
- Single-family home, semi-detached residential property
- Building type
- Resale property
- Year of construction
- 1982
- Type of roof
- Gable roof covered with asphalt roofing and roof tiles
Surface areas and volume
- Areas
- Living area
- 123 m²
- Other space inside the building
- 18 m²
- Exterior space attached to the building
- 12 m²
- Plot size
- 153 m²
- Volume in cubic meters
- 485 m³
Layout
- Number of rooms
- 4 rooms (3 bedrooms)
- Number of bath rooms
- 1 bathroom and 1 separate toilet
- Bathroom facilities
- Walk-in shower, toilet, and washstand
- Number of stories
- 2 stories and an attic
- Facilities
- Passive ventilation system
Energy
- Energy label
- Insulation
- Roof insulation, double glazing, energy efficient window, insulated walls and floor insulation
- Heating
- CH boiler
- Hot water
- CH boiler
- CH boiler
- Nefit HR (gas-fired combination boiler from 2016, in ownership)
Cadastral data
- HORN D 2222
- Cadastral map
- Area
- 116 m²
- Ownership situation
- Full ownership
- HORN D 2268
- Cadastral map
- Area
- 37 m²
- Ownership situation
- Full ownership
Exterior space
- Location
- Alongside a quiet road, in wooded surroundings and in centre
- Garden
- Back garden
- Back garden
- 66 m² (11.00 metre deep and 6.00 metre wide)
- Garden location
- Located at the northwest with rear access
Parking
- Type of parking facilities
- Public parking
Photos 43
© 2001-2024 funda










































