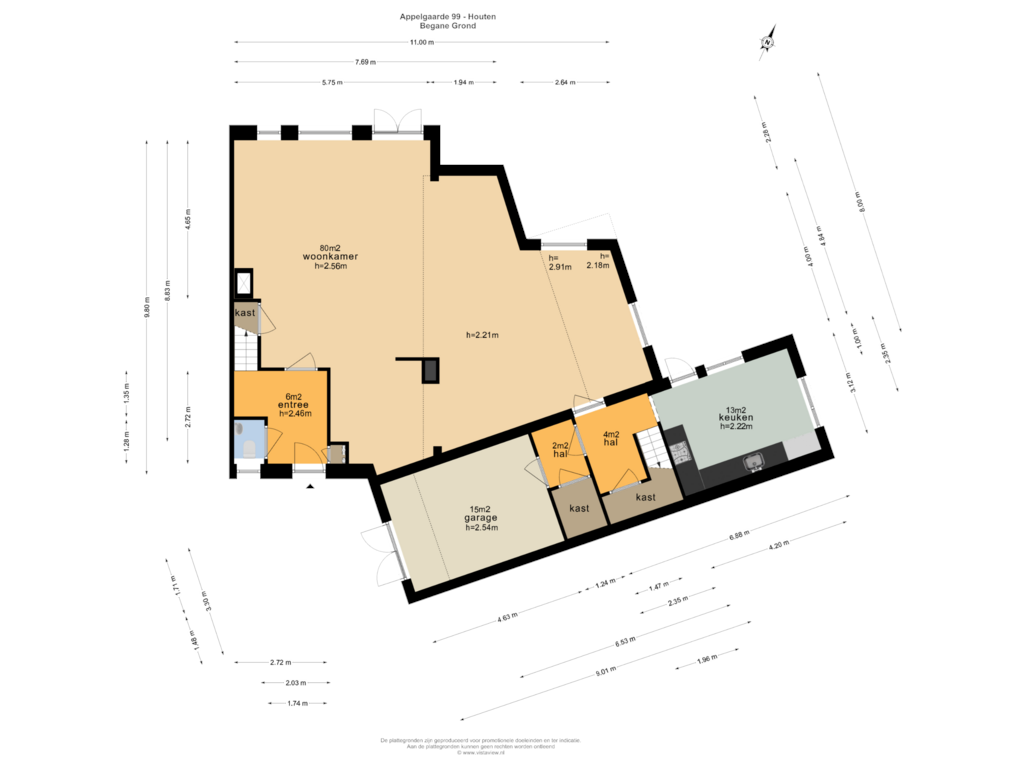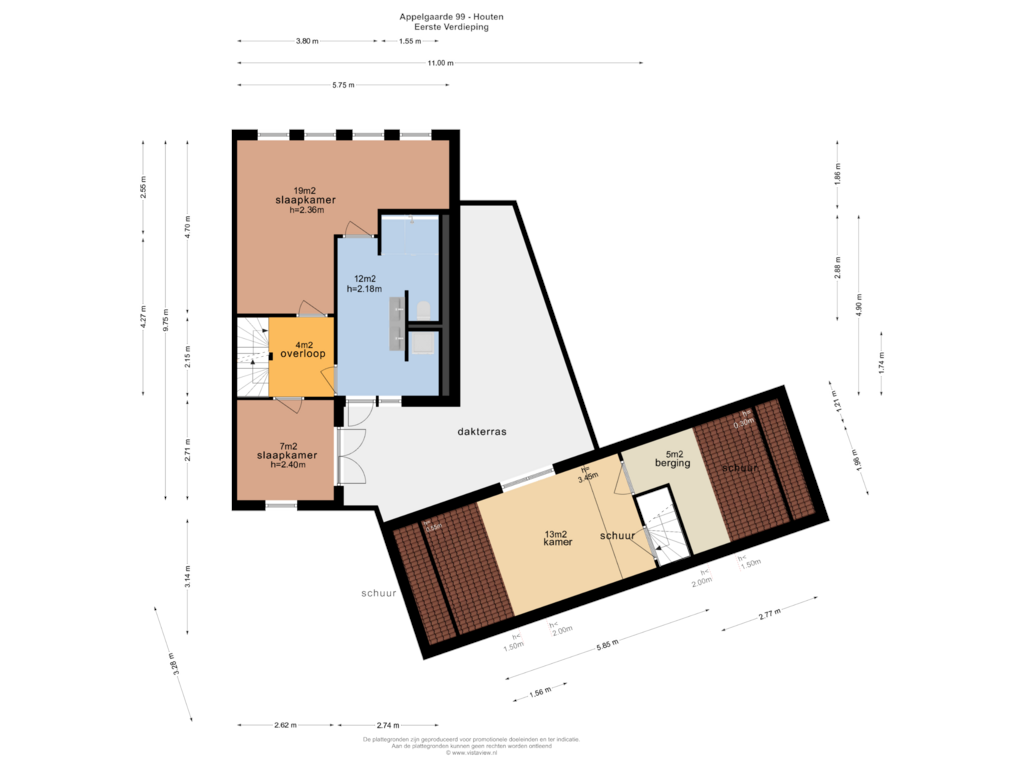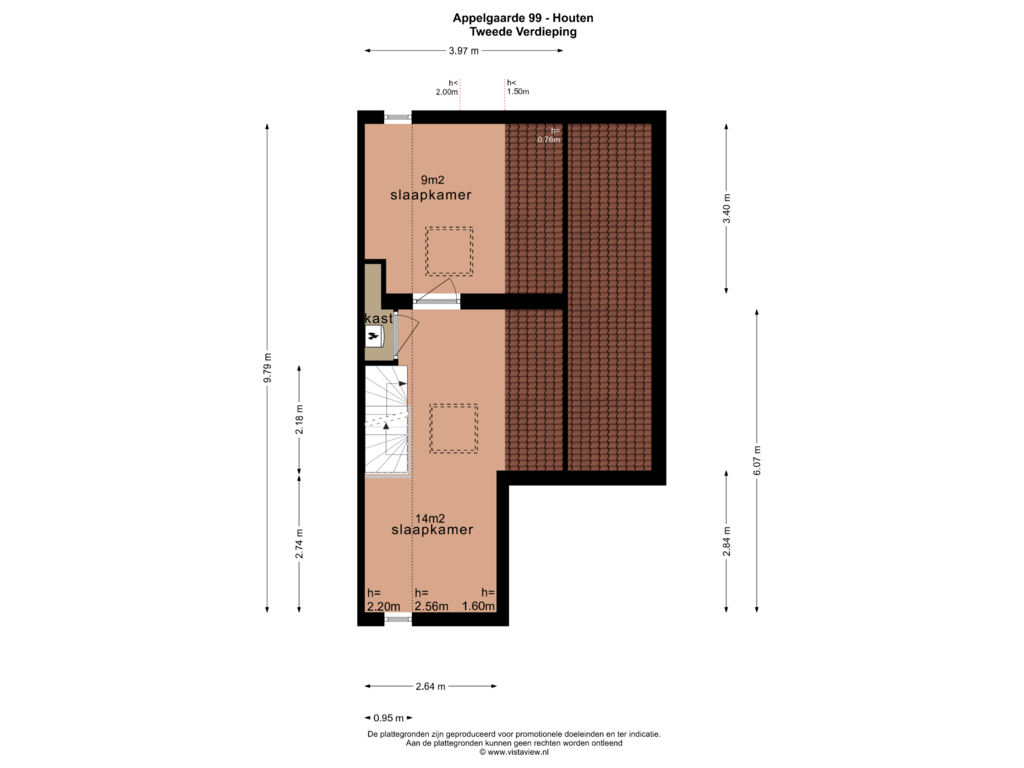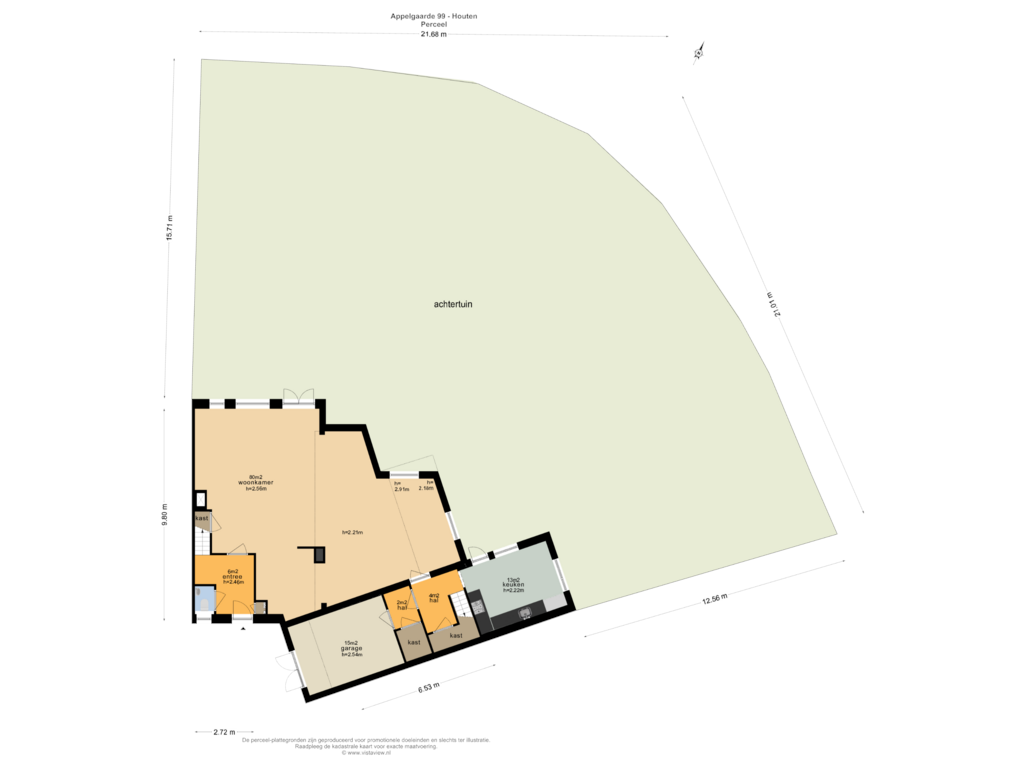This house on funda: https://www.funda.nl/en/detail/koop/houten/huis-appelgaarde-99/43705354/

Appelgaarde 993992 JD HoutenGaarden
€ 1,095,000 k.k.
Description
You wouldn't tell from the front, just a front door and a garage door, it doesn't immediately appeal to the imagination. Surprise, surprise: if you like peace, space and lots of privacy, this is probably one of the most beautiful places to live within the ring road of the municipality of Houten! Indeed, nothing suggests what is hidden behind this facade. This house is move-in ready, you can move right in!
In the district of the Gaarden in the northwest of Houten is this attached and special house on the Appelgaarde. The house has a living area of 210 m² and is located on a spacious plot with an area of 610 m². The house was built in 1979 and has an energy label B.
The house is easily accessible with many amenities nearby. Located within walking distance of the center and train station of Houten. In addition, the nearest highways (A12 and A27) are only 5 minutes away. The center of Utrecht can be reached by train in 10 minutes and by bike in half an hour.
Living in green ... for those who look a little further than their nose is long.
Layout: on the first floor a hall with toilet, and then the living room of no less than 80 m² with endless possibilities. This room offers you all seasons of the year a never boring view, the beautiful autumn colors the budding nature in spring, there is always something to see. The living room has light wood flooring and a gas fireplace (2021).
From the living room a second porch with access to the (dining) kitchen, a utility room and the garage. Also a fixed staircase to a generous work/bedroom and a storage room. From the hall by the front door also a fixed staircase to the second floor.
Floor: We arrive here on a landing that provides access to a small and a large bedroom and a large bathroom with (rain) shower, toilet, two sinks and connections for washer and dryer. A roof terrace is accessible from the bathroom and the small bedroom.
2nd floor: finally a fixed staircase to the attic with a bedroom, an open space and the central heating cupboard.
The strongest point of the house is really the location: with a large garden with a sun position from southeast to southwest, completely free and directly on the water of the Imkerspark. Several terraces, a garden house, a jetty for a boat or just for sunbathing or fishing.
In short, this is really a house that will surprise you in terms of space and location and is definitely worth a viewing.
Details:
- new jetty (2021)
- revetment of the garden on the waterfront is renewed (2021);
- garage door is renewed (2023);
- roof tiles are renewed (2024);
- entire house equipped with HR++ glass.
Acceptance in consultation
Interested in this house? Immediately engage your own NVM purchase broker.
Your NVM purchase broker stands up for your interests and saves you time, money and worry.
Addresses of fellow NVM purchase brokers in Houten can be found on Funda.
Features
Transfer of ownership
- Asking price
- € 1,095,000 kosten koper
- Asking price per m²
- € 5,214
- Listed since
- Status
- Available
- Acceptance
- Available in consultation
Construction
- Kind of house
- Mansion, semi-detached residential property
- Building type
- Resale property
- Year of construction
- 1979
- Type of roof
- Combination roof covered with roof tiles
Surface areas and volume
- Areas
- Living area
- 210 m²
- Other space inside the building
- 15 m²
- Exterior space attached to the building
- 28 m²
- Plot size
- 610 m²
- Volume in cubic meters
- 832 m³
Layout
- Number of rooms
- 6 rooms (5 bedrooms)
- Number of bath rooms
- 1 bathroom and 1 separate toilet
- Bathroom facilities
- Double sink, walk-in shower, and toilet
- Number of stories
- 3 stories
- Facilities
- Outdoor awning, skylight, optical fibre, and mechanical ventilation
Energy
- Energy label
- Insulation
- Roof insulation, double glazing, energy efficient window, insulated walls and floor insulation
- Heating
- CH boiler and gas heater
- Hot water
- CH boiler and electrical boiler
- CH boiler
- Nefit proline (gas-fired combination boiler from 2009, in ownership)
Cadastral data
- HOUTEN A 4023
- Cadastral map
- Area
- 610 m²
- Ownership situation
- Full ownership
Exterior space
- Location
- Alongside park, alongside a quiet road, alongside waterfront, in residential district and unobstructed view
- Garden
- Back garden and front garden
- Back garden
- 502 m² (12.56 metre deep and 40.00 metre wide)
- Garden location
- Located at the south
- Balcony/roof terrace
- Roof terrace present
Storage space
- Shed / storage
- Detached wooden storage
Garage
- Type of garage
- Attached brick garage
- Capacity
- 1 car
Parking
- Type of parking facilities
- Public parking
Photos 88
Floorplans 4
© 2001-2025 funda



























































































