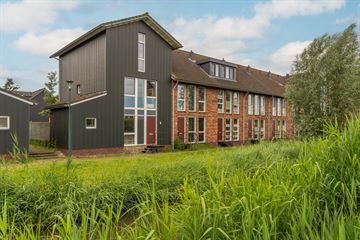This house on funda: https://www.funda.nl/en/detail/koop/houten/huis-ballastwater-19/43541651/

Description
This exceptionally beautiful and comfortable home is located on a quiet street at the edge of the residential neighborhood. The house is young and beautifully finished which makes for wonderful living! On the second floor are three bedrooms and the second floor is really very recently (June 2024) equipped with a large dormer.
In addition, you live in a super nice neighborhood. Here it is spacious and you can park both on site and in the corresponding parking spaces in the street. The stores, schools and sports facilities are all around a few minutes by bike. A neighborhood with a mixed composition of residents and ages. Ideal for families with children from small to large but also very suitable if you are together or with a family.
Classification
First floor:
The hall is surprisingly spacious. Right next to the front door there is a place for the wardrobe. In addition, the meter cupboard, toilet and staircase to the floor. Then we go to the "living room". The entire first floor is mostly laminate flooring. All walls are tightly plastered and in addition you will find a nice wood stove. In one corner of the room is a stair closet. The whole looks very nice and gives a spacious and comfortable impression.
The living room at the rear facing the garden and the kitchen at the front. This is equipped with modern furniture with built-in appliances. The kitchen is very complete with a combination microwave, a dishwasher, an induction hob and an extractor.
1st floor:
The landing is central in the middle of the room. This is where you come upstairs and go to the second floor. There are two bedrooms at the front and a third bedroom at the front.
The entire floor has beautiful laminate flooring, all walls are smoothly finished. The bathroom actually has in it what you like: such as a shower a 2nd toilet and a sink.
2nd floor:
This floor is well thought out! This floor is at the front has a recently installed plastic dormer and at the rear there is a storage room behind the knee walls. In addition, you will find on this floor the arrangement for the washer and dryer and central heating system. The entire floor has a neat laminate floor.
Acceptance: by mutual agreement.
Interested in this house? Immediately engage your own NVM purchase broker.
Your NVM purchase broker stands up for your interests and saves you time, money and worries.
Addresses of fellow NVM purchase brokers in Houten can be found on Funda.
Features
Transfer of ownership
- Last asking price
- € 565,000 kosten koper
- Asking price per m²
- € 4,449
- Status
- Sold
Construction
- Kind of house
- Single-family home, row house
- Building type
- Resale property
- Year of construction
- 2006
- Type of roof
- Gable roof covered with roof tiles
Surface areas and volume
- Areas
- Living area
- 127 m²
- External storage space
- 6 m²
- Plot size
- 137 m²
- Volume in cubic meters
- 458 m³
Layout
- Number of rooms
- 5 rooms (4 bedrooms)
- Number of bath rooms
- 1 bathroom and 1 separate toilet
- Bathroom facilities
- Shower, toilet, and sink
- Number of stories
- 3 stories
- Facilities
- Optical fibre and mechanical ventilation
Energy
- Energy label
- Insulation
- Roof insulation, double glazing, energy efficient window, insulated walls and floor insulation
- Heating
- CH boiler and wood heater
- Hot water
- CH boiler
- CH boiler
- Nefit (gas-fired combination boiler, in ownership)
Cadastral data
- HOUTEN H 2880
- Cadastral map
- Area
- 137 m²
- Ownership situation
- Full ownership
Exterior space
- Location
- In residential district
- Garden
- Back garden
Storage space
- Shed / storage
- Detached brick storage
Garage
- Type of garage
- Parking place
Parking
- Type of parking facilities
- Parking on private property and public parking
Photos 45
© 2001-2025 funda












































