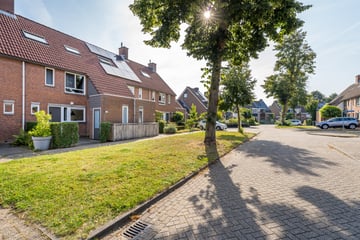This house on funda: https://www.funda.nl/en/detail/koop/houten/huis-bramengaarde-13/43637663/

Description
In the spacious, green and child-friendly residential area ''De Gaarde'' is this well maintained family home on Bramengaarde 13 in Houten. The house is close to stores, schools, downtown, public transport and several highways (A27 / A12). In the immediate vicinity of the house are several playing fields and also the house is close to the nature reserve “Nieuw Wulven”. The house is fully modernized and ready to move in. All you have to do is pack the moving boxes! The kitchen, bathroom and toilet are modern and all window frames have been replaced with plastic. The house has a neat garden in the morning-afternoon sun with a back entrance. The year of construction of the house is 1981, living area 116m² and the plot size is 142 m².
Classification
First floor:
Upon entering the hall you have a modern toilet, the meter cupboard, the stairs to the second floor and access to the living room. A neat laminate floor runs throughout the living room. The walls are tightly plastered and the living room has a nice large window and plastic French doors to the backyard. The kitchen is found at the front of the home with an L-shaped countertop, timeless cream-colored kitchen cabinets, stylish countertop and built-in appliances.
Throw open the French doors and experience the lovely backyard. In the morning, enjoy a cup of coffee in the sun here near the house. In the back of the garden you can fully enjoy later in the afternoon. There is an alternation of a lawn and paving. The tree at the back of the garden provides plenty of privacy.
Second floor:
On this floor the layout is traditional but practical. At the front is a bedroom of about 12 m2 and the bathroom with bath with shower , washbasin and toilet. The tiling is neutral with a light gray tile on the floor and cream colored tile on the walls. Modern and chic at the same time. At the rear there are two more rooms with a nice size of about 9 m2 and 13 m2. The finish is top, with a wood-look laminate floor, neat walls and plastic window frames.
Second floor:
The landing on the second floor provides space for the central heating boiler, washing machine connection and there is a skylight. Because of the dormer window at the rear there is a lot of extra space and two bedrooms have been realized. The room at the front has storage space behind the knee walls and a skylight and the room at the rear is wonderfully spacious.
Acceptance: in consultation
Interested in this house? Immediately engage your own NVM purchase broker.
Your NVM purchase broker stands up for your interests and saves you time, money and worry.
Addresses of fellow NVM purchase brokers in Houten can be found on Funda.
Features
Transfer of ownership
- Last asking price
- € 515,000 kosten koper
- Asking price per m²
- € 4,440
- Status
- Sold
Construction
- Kind of house
- Single-family home, row house
- Building type
- Resale property
- Year of construction
- 1981
- Type of roof
- Gable roof covered with roof tiles
Surface areas and volume
- Areas
- Living area
- 116 m²
- Other space inside the building
- 7 m²
- Plot size
- 142 m²
- Volume in cubic meters
- 425 m³
Layout
- Number of rooms
- 6 rooms (5 bedrooms)
- Number of bath rooms
- 1 bathroom and 1 separate toilet
- Bathroom facilities
- Bath, toilet, and washstand
- Number of stories
- 3 stories
- Facilities
- Skylight, optical fibre, mechanical ventilation, and passive ventilation system
Energy
- Energy label
- Insulation
- Roof insulation, double glazing, insulated walls and floor insulation
- Heating
- CH boiler
- Hot water
- CH boiler and electrical boiler
- CH boiler
- Remeha (gas-fired combination boiler from 2015, in ownership)
Cadastral data
- HOUTEN A 12179
- Cadastral map
- Area
- 142 m²
- Ownership situation
- Full ownership
Exterior space
- Location
- Alongside a quiet road and in residential district
- Garden
- Back garden and front garden
- Back garden
- 71 m² (12.27 metre deep and 5.77 metre wide)
Storage space
- Shed / storage
- Attached brick storage
- Facilities
- Electricity
Parking
- Type of parking facilities
- Public parking
Photos 38
© 2001-2025 funda





































