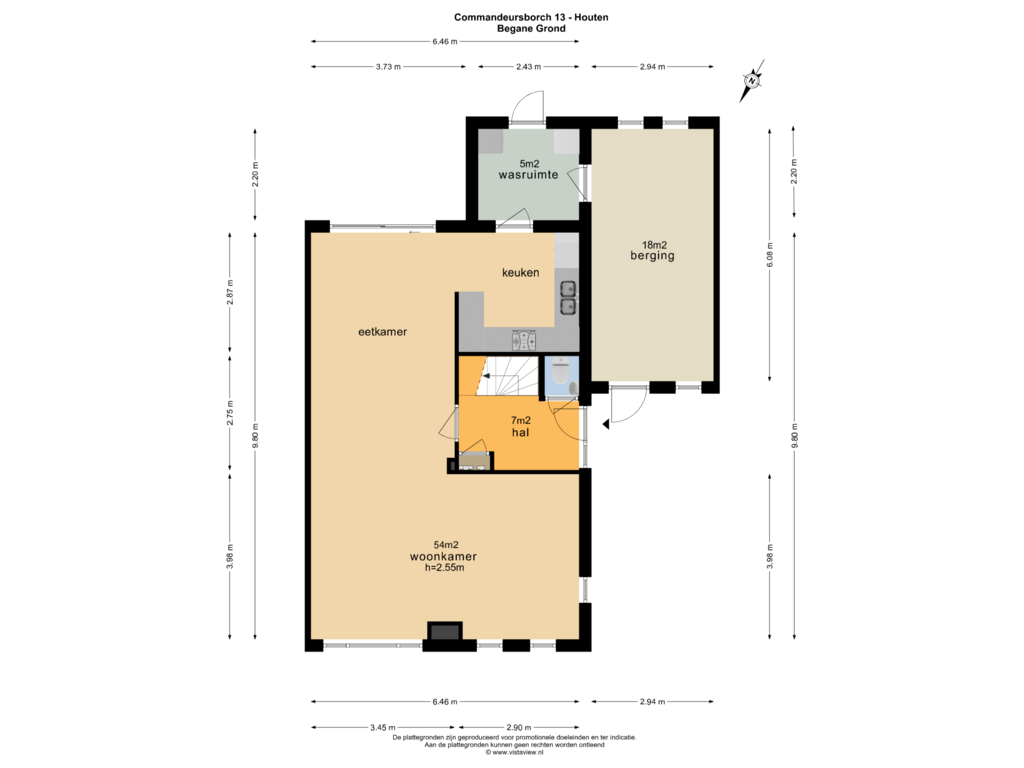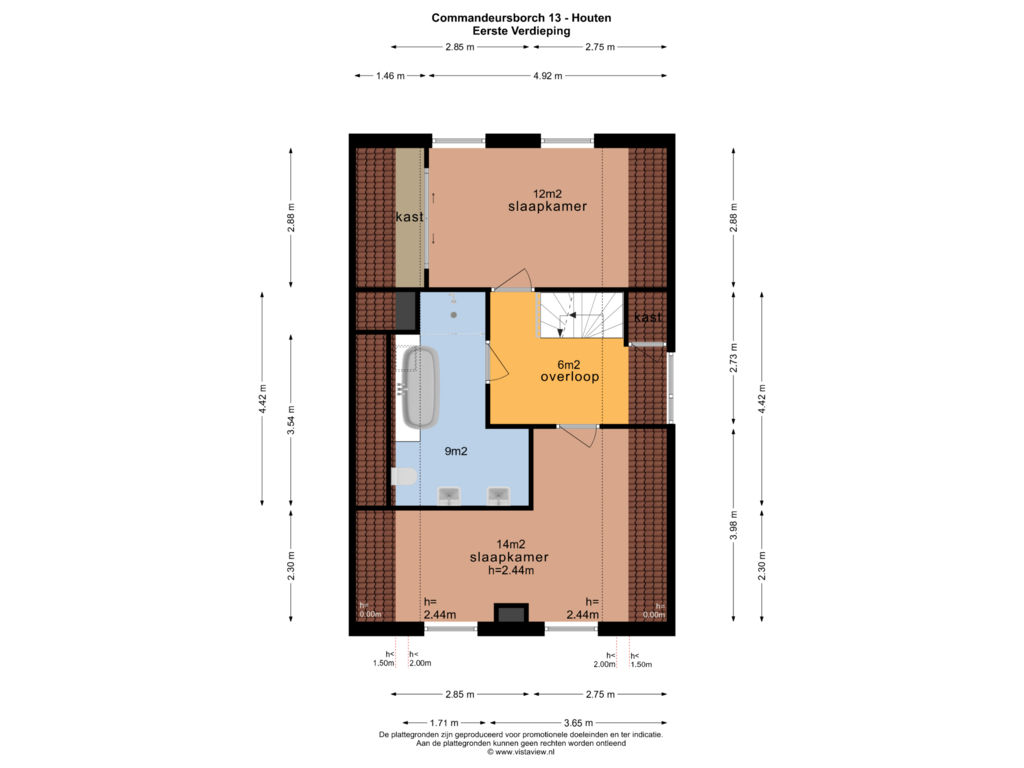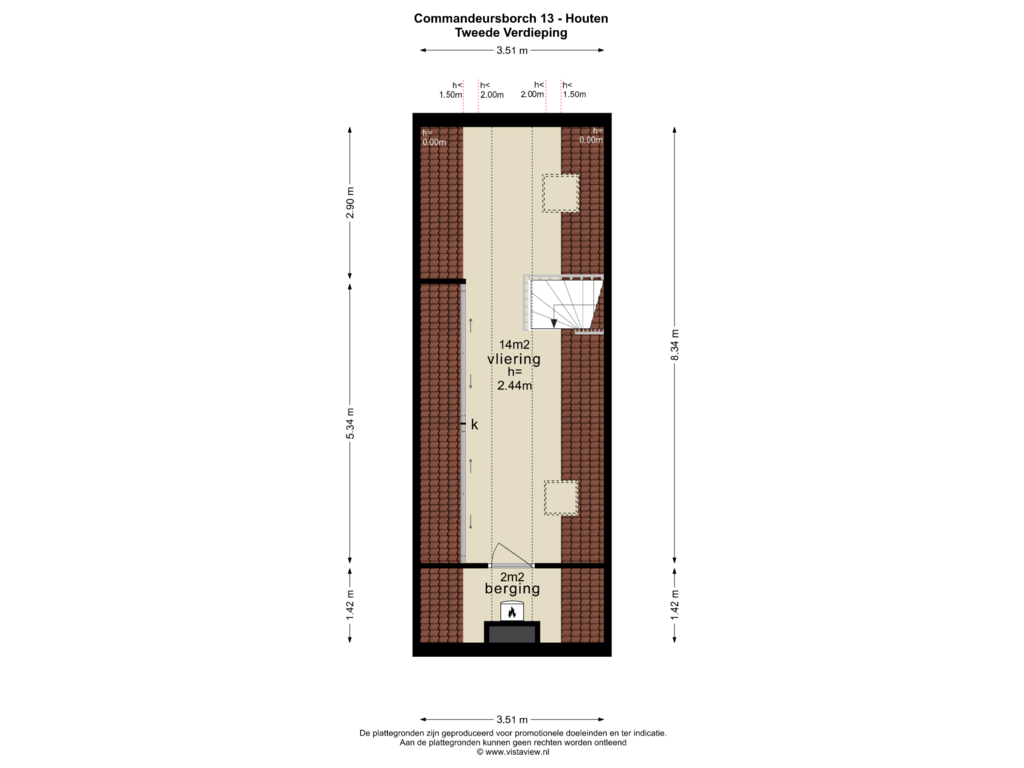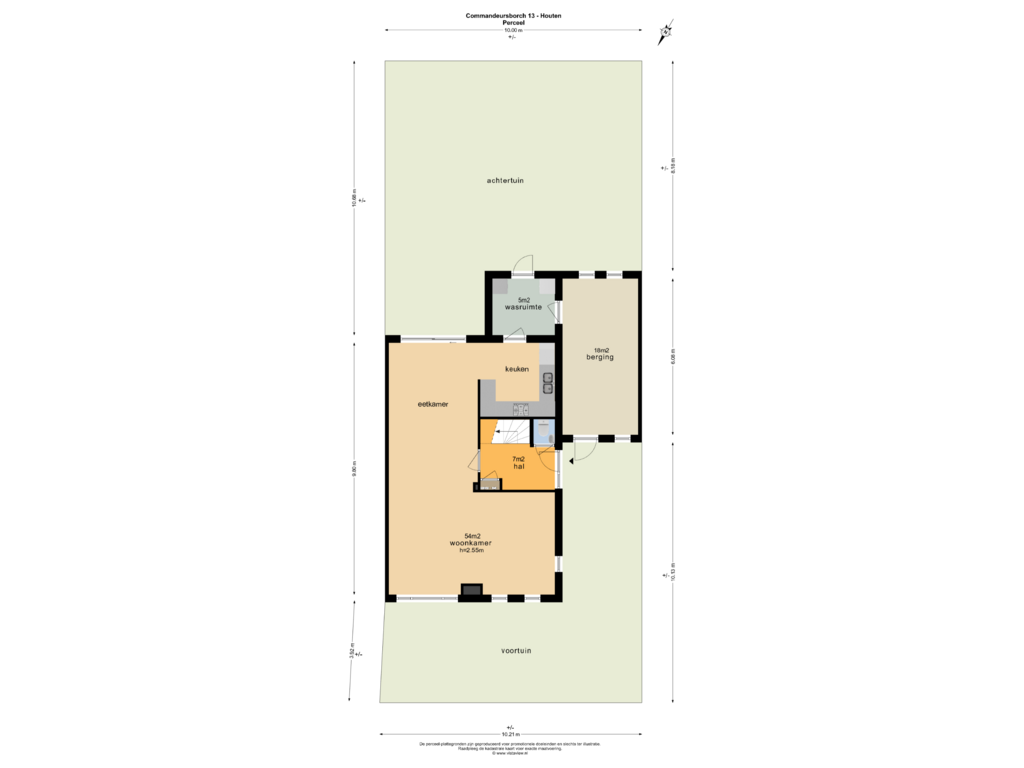This house on funda: https://www.funda.nl/en/detail/koop/houten/huis-commandeursborch-13/43725643/
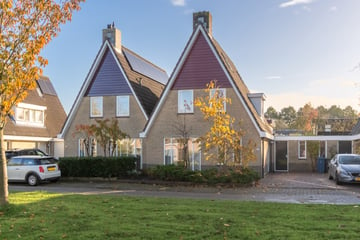
Description
With this property you can go in any direction. An ideal home for together or alone, young and old. It always fits. And for anyone who wants to live comfortably and with space. Because you will find a lovely living room, a large attached storage room, two spacious bedrooms and a bathroom on the first floor and a spacious attic.
And let's not forget the garden, wonderfully spacious and facing southeast.
The Commandeursborch is one of those pieces of Houten that makes you quiet. It is a neighborhood in itself, forming around a playground cum green space. Trees, grass and a playground form a pleasant, quiet and beautiful base and this is also the lovely view for the Commandeursborch 13. The supermarket is literally around the corner. An ideal living environment!
The house is connected to the neighbors on one side and on the other side through the spacious attached storage shed. The driveway has room for several cars.
First floor:
The hall is a nice space to enter. A nice rectangle with an open, hardwood staircase to the floor and a toilet room. Then we enter the living room, facing the front and side. A sizable room with nice details like some floor-to-ceiling windows. Very nice is the separate kitchen at the rear. Here you now have a space where a generous kitchen unit is set up and where you have access to the pantry. The kitchen is a U-shape with nice storage space.
The pantry is the space between the kitchen and the attached storage/garage. Here you also have the door to the garden, your washing machine is located and you have space for a cupboard etc. The same goes for the storage room, this is about 18m2, nice to store a lot.
1st Floor:
A nice floor with two large bedrooms, one of which is even very large. Cozy rooms also with the sloping roof. In addition, you have a large closet with sliding doors. Also here everything nicely finished and with laminate on the floor. The bathroom is under the sloping part of the roof. Here you have a bathtub, a shower stall, a hanging closet and two sinks.
2nd Floor:
A fixed staircase takes you upstairs to a large and open attic. An attic with 2 large skylights where you can easily realize an extra bedroom. There is also a separate room with the preparation for the central heating system (2024) with some practical storage space.
Acceptance in consultation.
Interested in this house? Immediately engage your own NVM purchase broker.
Your NVM purchase broker stands up for your interests and saves you time, money and worry.
Addresses of fellow NVM purchase brokers in Houten can be found on Funda.
Features
Transfer of ownership
- Asking price
- € 749,000 kosten koper
- Asking price per m²
- € 6,347
- Listed since
- Status
- Under offer
- Acceptance
- Available in consultation
Construction
- Kind of house
- Single-family home, semi-detached residential property
- Building type
- Resale property
- Year of construction
- 1987
- Type of roof
- Hip roof covered with roof tiles
Surface areas and volume
- Areas
- Living area
- 118 m²
- Other space inside the building
- 36 m²
- Plot size
- 250 m²
- Volume in cubic meters
- 563 m³
Layout
- Number of rooms
- 4 rooms (2 bedrooms)
- Number of bath rooms
- 1 bathroom and 1 separate toilet
- Bathroom facilities
- Shower, double sink, bath, toilet, and underfloor heating
- Number of stories
- 2 stories and an attic
- Facilities
- Skylight, optical fibre, mechanical ventilation, and sliding door
Energy
- Energy label
- Insulation
- Roof insulation, double glazing, insulated walls and floor insulation
- Heating
- CH boiler
- Hot water
- CH boiler
- CH boiler
- Nefit (gas-fired combination boiler from 2024, in ownership)
Cadastral data
- HOUTEN E 1700
- Cadastral map
- Area
- 250 m²
- Ownership situation
- Full ownership
Exterior space
- Location
- Alongside a quiet road and in residential district
- Garden
- Back garden and front garden
- Back garden
- 82 m² (8.18 metre deep and 10.00 metre wide)
Storage space
- Shed / storage
- Attached brick storage
Garage
- Type of garage
- Parking place
Parking
- Type of parking facilities
- Parking on private property and public parking
Photos 43
Floorplans 4
© 2001-2025 funda











































