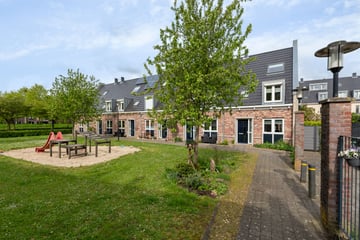This house on funda: https://www.funda.nl/en/detail/koop/houten/huis-damsteen-1/43579043/

Description
It is a popular saying "the location is the most important thing, after all, you cannot change that". It is also really true, if the location is good, then you have a solid basis for living. And what is important? A quiet car-free courtyard where the children can play freely, the Vijfwal at the end of the street and always being able to park your car next door?
With this house you have no stress of choice! Here you will find all the plus points in a row and applicable to this one, nice family home! In addition to all of the above, we are also talking about a corner house with an extension at the rear. A well maintained and surprisingly spacious home. A lovely home of solid quality and ideal for living.
Classification
First floor:
You enter in the hall at the front. A practical hall with the meter cupboard, toilet and space for the wardrobe. Then we come into the expanded living room. A beautiful and practical space with an extra window in the side wall. It is a nice size living room, more or less square and because of the expansion you have so much space that your sitting area can stand more than generously. At the rear is the door to the garden. The kitchen we find at the front, placed in a corner unit and equipped with the various appliances. The first floor has a light tiled floor with underfloor heating.
1st Floor:
You come upstairs on the pleasant landing from which you have access to all rooms. Of which three bedrooms, two at the rear and one at the front, with dormer. At the front is also the bathroom. All rooms are of good size. The bathroom is nicely tiled, fresh and modern in color and design (renewed in 2016) and equipped with a bath, walk-in shower , double sink with cabinet and 2nd toilet.
2nd Floor:
This floor is accessible via a fixed staircase. Here a layout has been made in the past with a landing and a bedroom. On the landing is the washing machine and you have access to the knee partitions, useful as storage space. The fourth bedroom has a side window and skylight and is quite spacious.
Garden:
A pleasant space where you can enjoy sun and shade. In the garden we find a large wooden shed and the garden is accessible via a back also.
Acceptance in consultation.
Interested in this house? Immediately engage your own NVM purchase broker.
Your NVM purchase broker stands up for your interests and saves you time, money and worry.
Addresses of fellow NVM purchase brokers in Houten can be found on Funda.
Features
Transfer of ownership
- Last asking price
- € 575,000 kosten koper
- Asking price per m²
- € 4,832
- Status
- Sold
Construction
- Kind of house
- Single-family home, corner house
- Building type
- Resale property
- Year of construction
- 2005
- Type of roof
- Gable roof covered with roof tiles
Surface areas and volume
- Areas
- Living area
- 119 m²
- External storage space
- 10 m²
- Plot size
- 165 m²
- Volume in cubic meters
- 425 m³
Layout
- Number of rooms
- 5 rooms (4 bedrooms)
- Number of bath rooms
- 1 bathroom and 1 separate toilet
- Bathroom facilities
- Walk-in shower, bath, toilet, and washstand
- Number of stories
- 3 stories
- Facilities
- Skylight, optical fibre, and mechanical ventilation
Energy
- Energy label
- Insulation
- Roof insulation, double glazing, energy efficient window, insulated walls and floor insulation
- Heating
- District heating
- Hot water
- District heating
Cadastral data
- HOUTEN H 1012
- Cadastral map
- Area
- 165 m²
- Ownership situation
- Full ownership
Exterior space
- Location
- Alongside a quiet road and in residential district
- Garden
- Back garden and front garden
- Back garden
- 56 m² (10.00 metre deep and 5.60 metre wide)
Storage space
- Shed / storage
- Detached wooden storage
Parking
- Type of parking facilities
- Public parking
Photos 48
© 2001-2025 funda















































