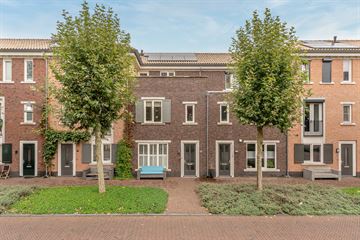This house on funda: https://www.funda.nl/en/detail/koop/houten/huis-forum-22/42388776/

Description
Wonderful if this can be your home!
A well-built, solid home with the quality standards we find so important today as insulation, hardwood window frames with HR ++ glass, concrete floors and especially comfort, think home automation but also the 14 solar panels (May 2023).
This is a house with nice space inside, spread over three floors with a nice backyard and private parking. The attractive home is nicely finished inside with a modern and stylish twist. With a total of four bedrooms, you can go either way.
And what's nice is the location. You live in the district Castellum with nice Mediterranean influences, a modern nice neighborhood close to stores and train station with a nice playground in the middle.
Classification
First floor:
You enter the hall, practical in layout, so you have right next to the front door the wardrobe and the meter cupboard. In addition, the toilet, a neat room with light wall tiles, a hanging closet and a sink. Then we walk along the stairs to the living room. This is garden-oriented, wide and of fine depth. You can generously place the seating area and through the door you can walk into the garden. The room is cozy and attractive with a beautiful oak floor, plastered walls and ceiling. The kitchen at the front is surprising. A spaciously arranged kitchen unit with island with a stone top and several built-in appliances.
1st Floor:
Here you have three bedrooms, a landing and a bathroom. Two bedrooms are nice in size and one is a bit smaller. Basically as we always see. So you can go either way with this. From nursery to master bedroom and study. The bathroom is fresh and modern in color, white on the walls and black / gray on the ground with an accent in the wall where the shower is. Furthermore, you have a sink cabinet and a toilet.
2nd Floor:
What a nice layout is here. Reached by a fixed staircase you enter the attic on the one hand the access to the roof terrace, a separate laundry room and a large bedroom with closet. From this bedroom you also have access to a large attic.
Acceptance in consultation.
Interested in this house? Immediately engage your own NVM purchase broker.
Your NVM purchase broker stands up for your interests and saves time, money and worries.
Addresses of fellow NVM purchase brokers in Houten can be found on Funda.
Features
Transfer of ownership
- Last asking price
- € 565,000 kosten koper
- Asking price per m²
- € 3,951
- Status
- Sold
Construction
- Kind of house
- Single-family home, row house
- Building type
- Resale property
- Year of construction
- 2012
- Type of roof
- Gable roof covered with roof tiles
Surface areas and volume
- Areas
- Living area
- 143 m²
- Other space inside the building
- 4 m²
- Exterior space attached to the building
- 17 m²
- External storage space
- 15 m²
- Plot size
- 107 m²
- Volume in cubic meters
- 541 m³
Layout
- Number of rooms
- 5 rooms (4 bedrooms)
- Number of bath rooms
- 1 bathroom and 1 separate toilet
- Bathroom facilities
- Shower, double sink, toilet, and washstand
- Number of stories
- 4 stories
- Facilities
- Smart home and optical fibre
Energy
- Energy label
- Insulation
- Roof insulation, double glazing, energy efficient window, insulated walls, floor insulation and completely insulated
- Heating
- District heating
- Hot water
- District heating
Cadastral data
- HOUTEN B 3254
- Cadastral map
- Area
- 105 m²
- Ownership situation
- Full ownership
- HOUTEN B 3247
- Cadastral map
- Area
- 1 m² (part of parcel)
- Ownership situation
- Held in common ownership
- HOUTEN B 3257
- Cadastral map
- Area
- 1 m² (part of parcel)
- Ownership situation
- Held in common ownership
Exterior space
- Location
- In centre and in residential district
- Garden
- Back garden
- Back garden
- 37 m² (6.20 metre deep and 5.90 metre wide)
- Balcony/roof terrace
- Roof terrace present
Storage space
- Shed / storage
- Detached wooden storage
Garage
- Type of garage
- Parking place
Parking
- Type of parking facilities
- Parking on gated property and parking on private property
Photos 48
© 2001-2024 funda















































